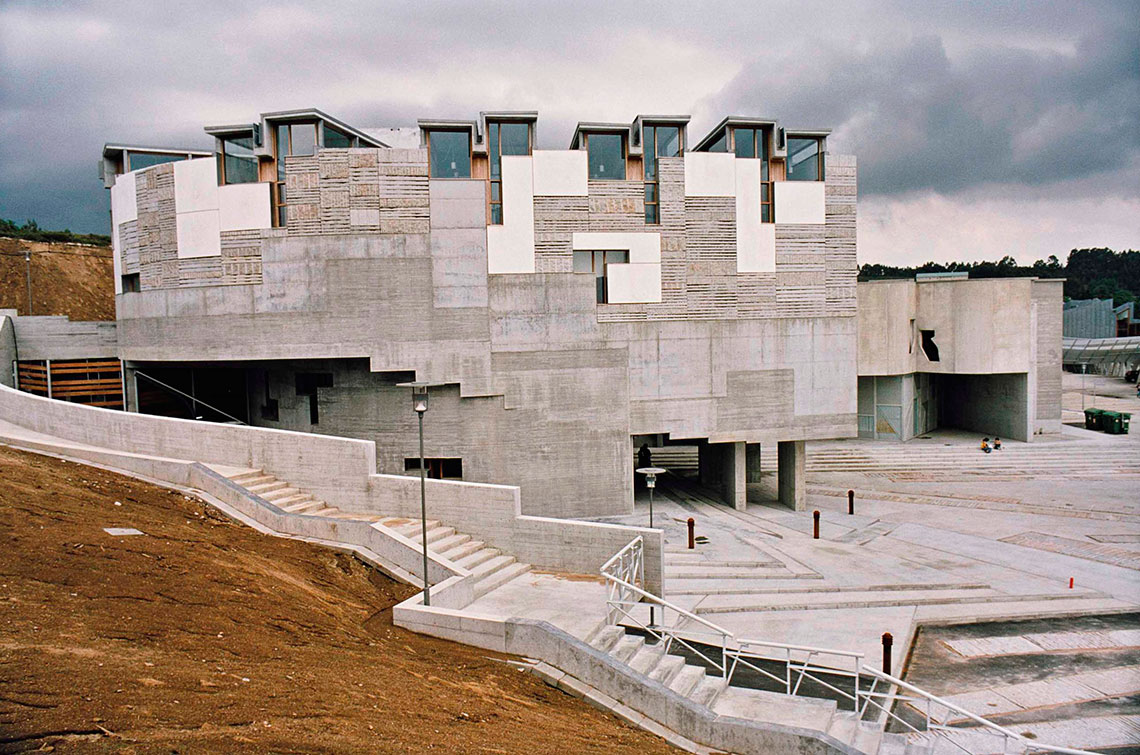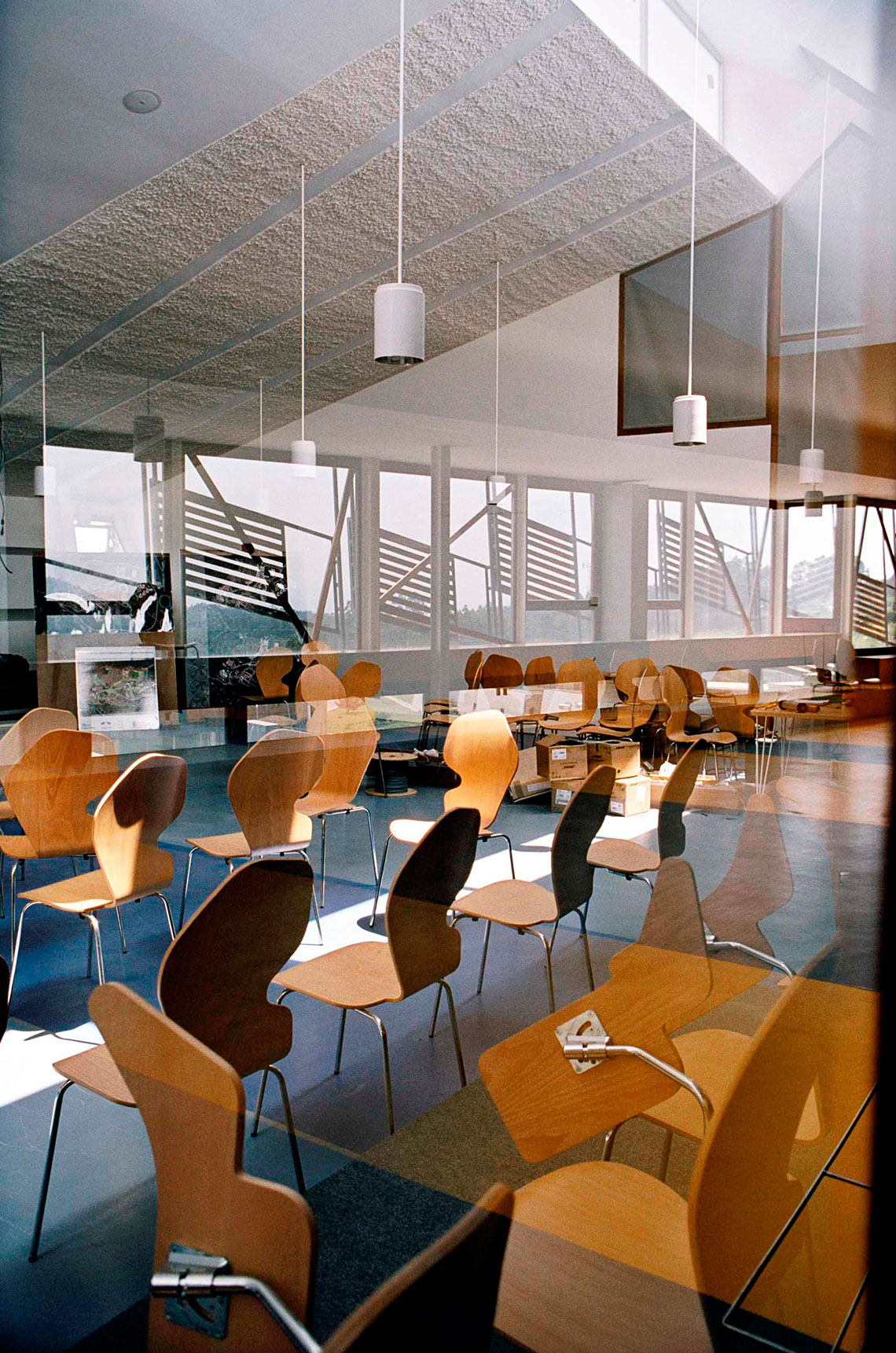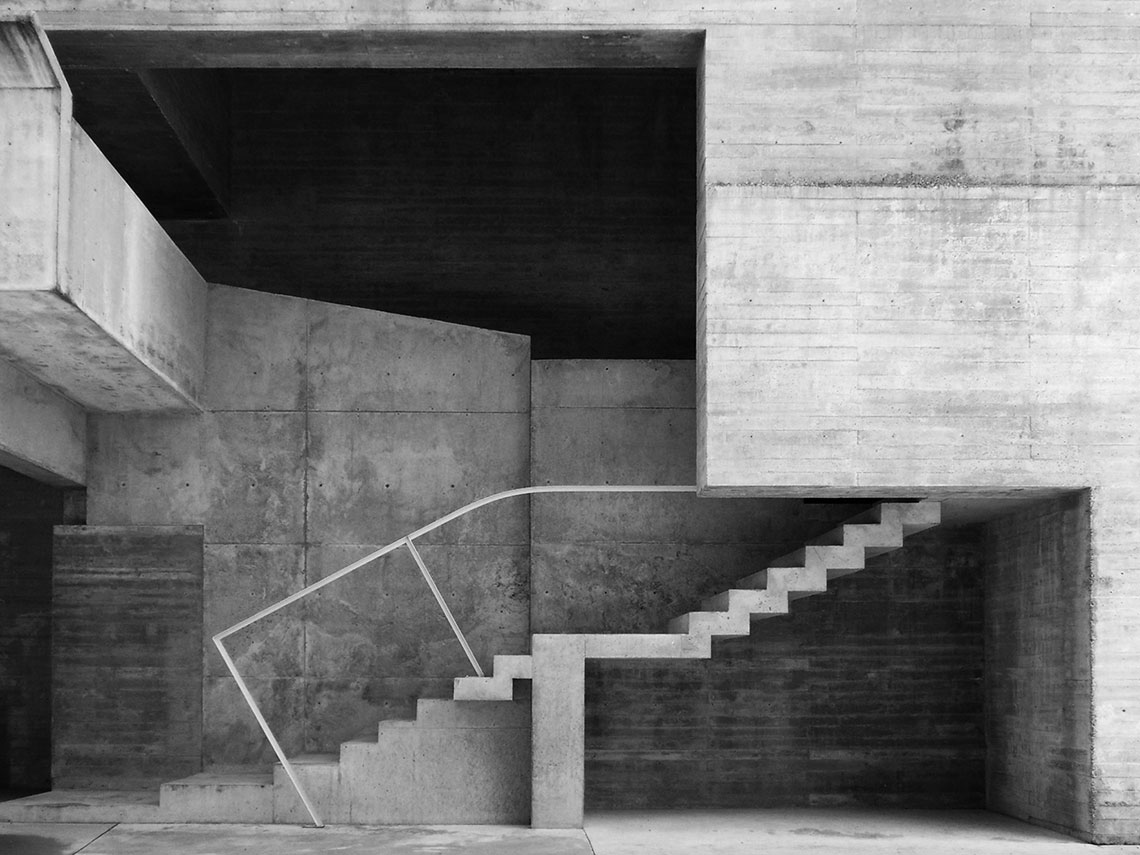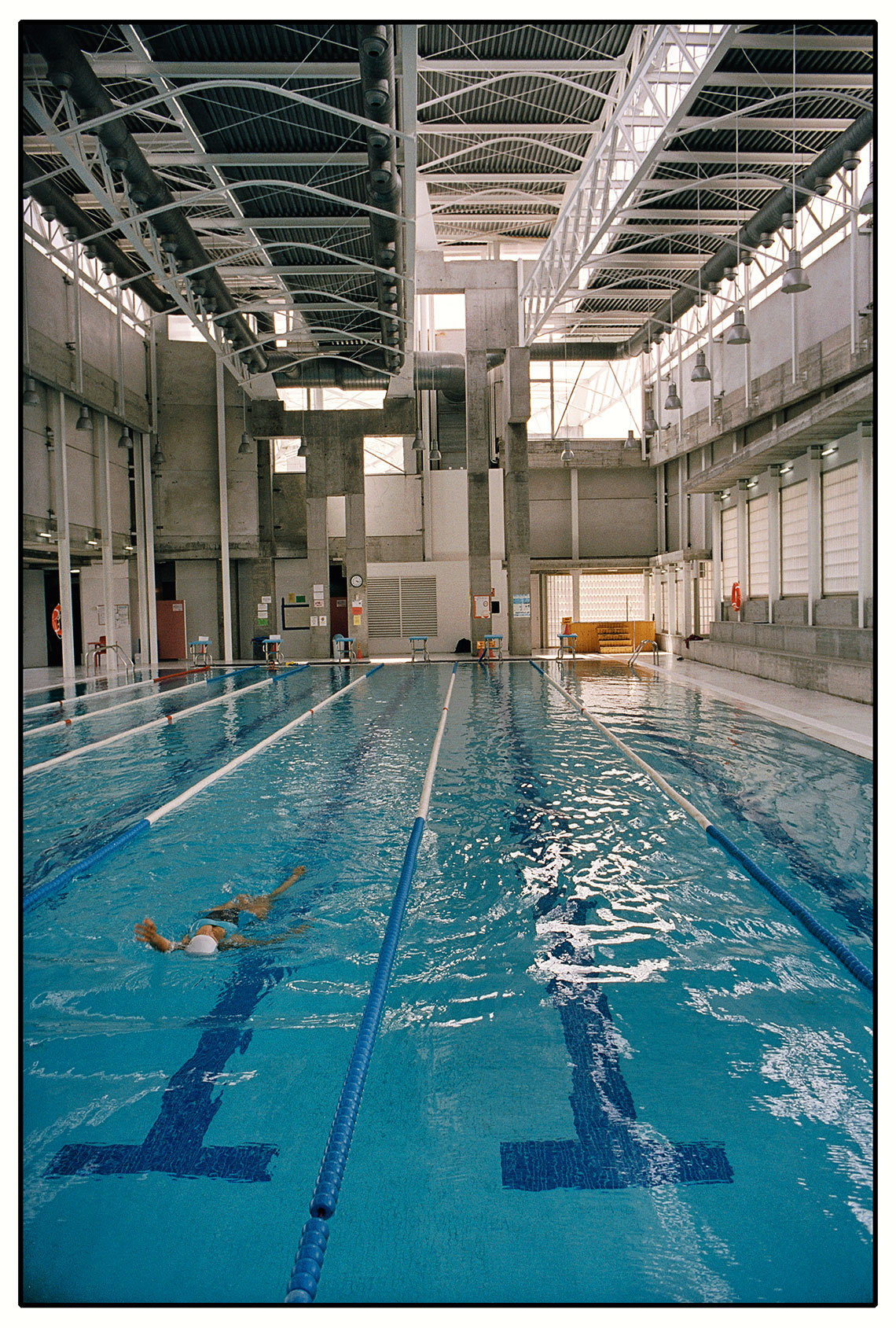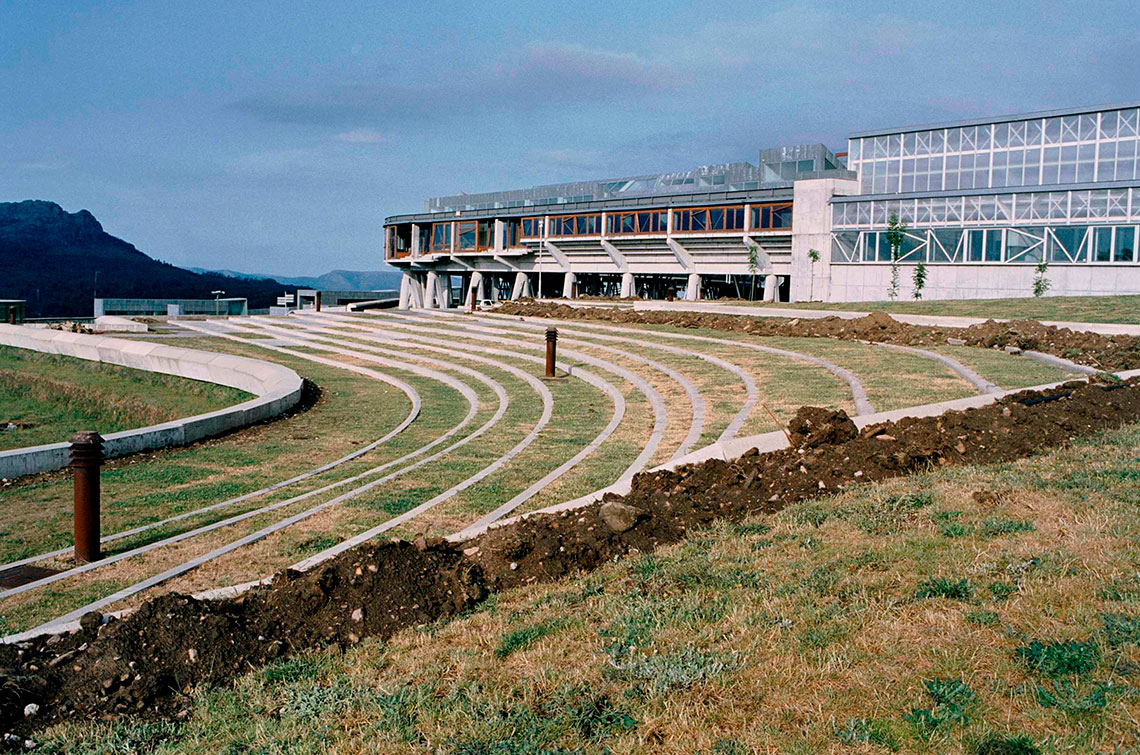
The project analyzed the configuration of the entrance to the campus of the University of Vigo, the transformation of the sports area, urbanization of the new commercial zone, and the introduction of a parking complex.
The campus transformed the place into a unifed constructed landscape. One of the access ways to this landscape is by way of the sports area, and this includes a wide sweeping reforestation of the terrain as well as the installation of a series of ponds. Thus, the visitor penetrates the complex by way of lush woodland, and the students can exercise among the trees.
The commercial area gives the place a mall and residence halls in buildings that con ate with the topography: this is partially accomplished by penetrating the open plaza with a metallic mesh canopy held up by columns and roofed in tropical wood.
The opaque facades of the different buildings are covered in concrete faced in granite. The roofs, also of concrete serve as home to the restaurant, accessed by the central staircase of the assembly.
