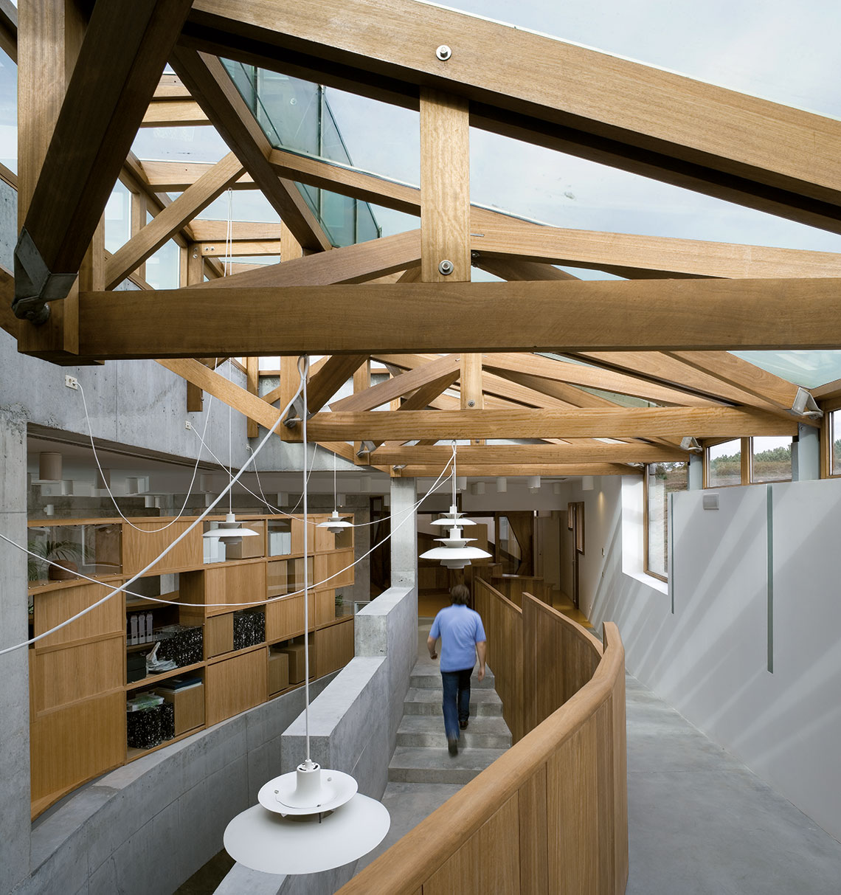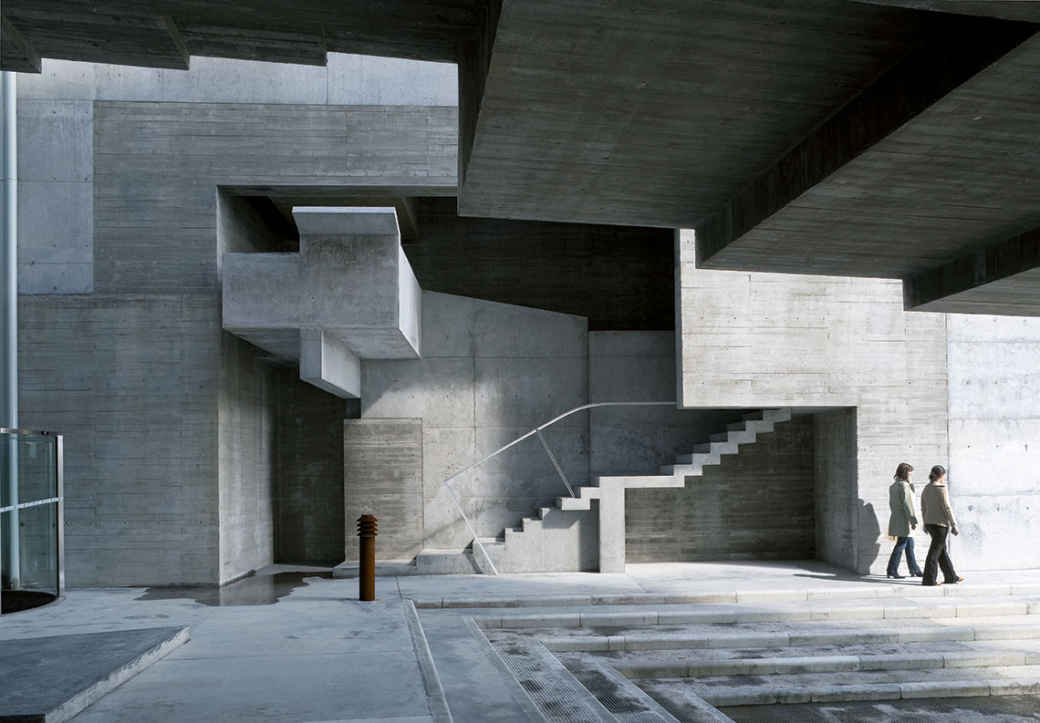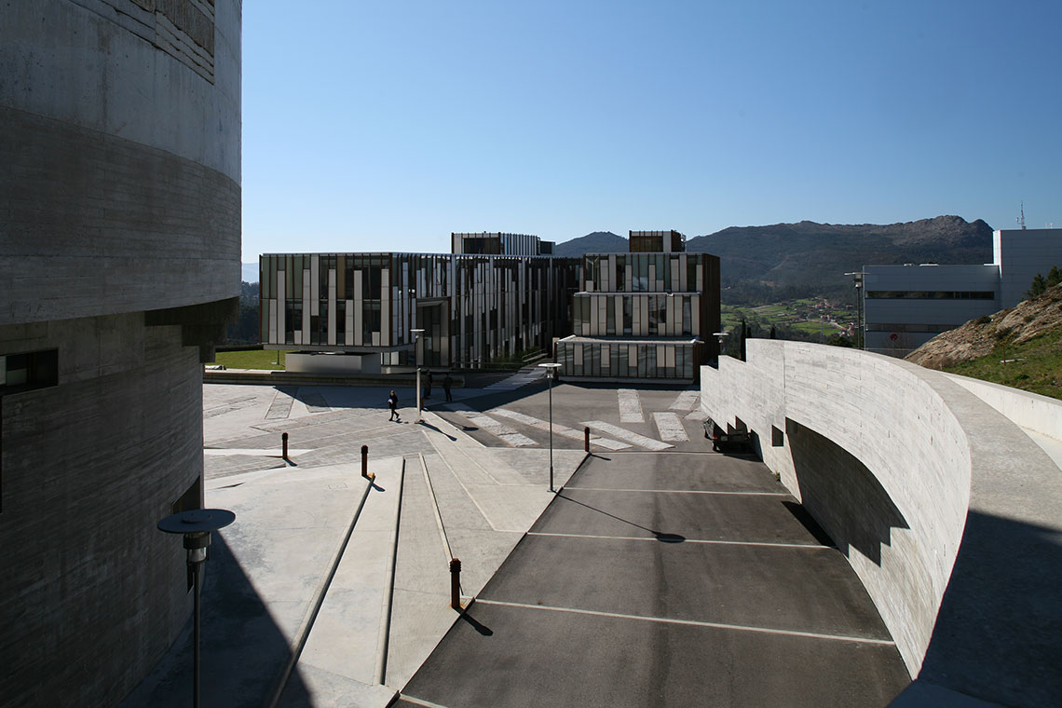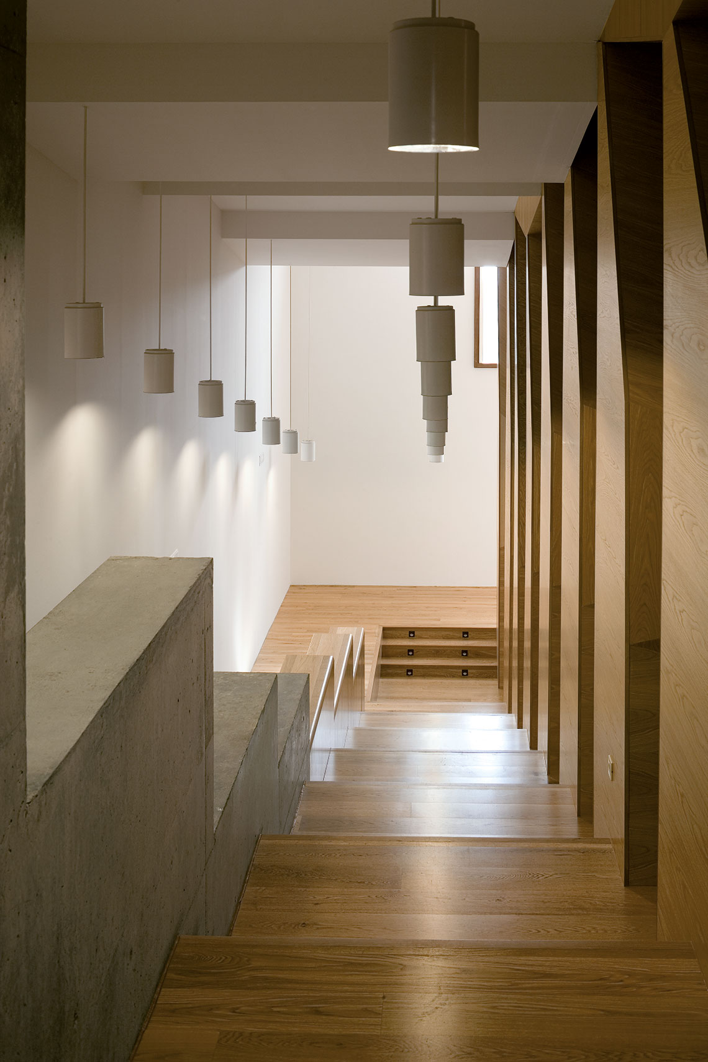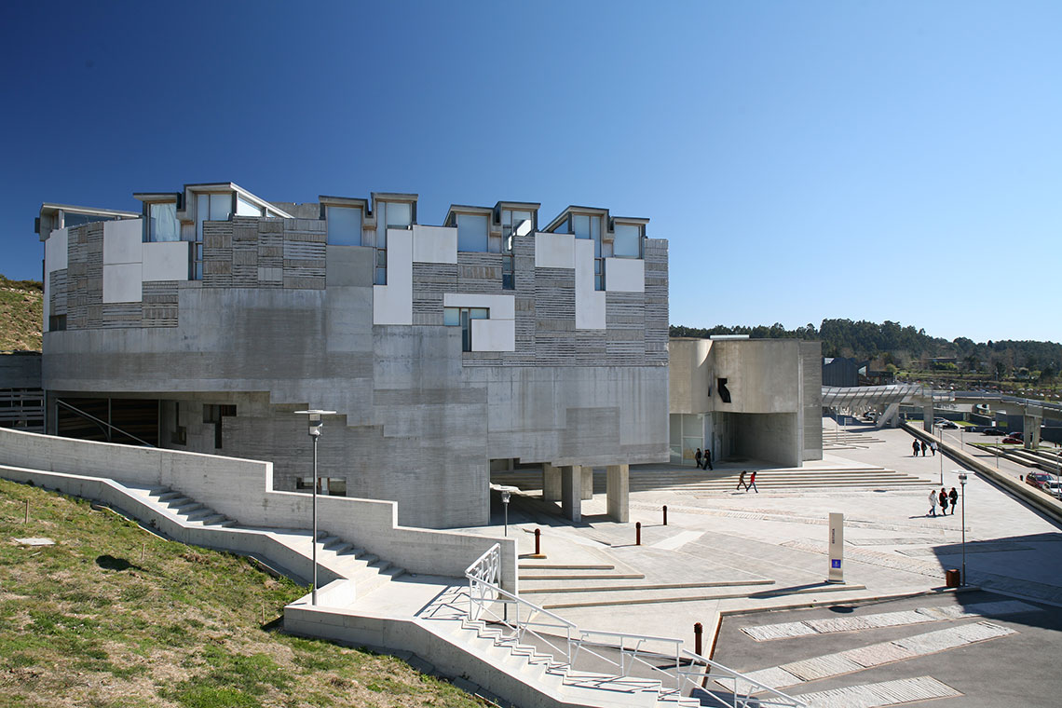
This building is a piece of the University Campus of Vigo, a rectangle that bows on the back part to adapt itself to the form of the area, following the guidelines of the classroom buildings.
The façades are composed of concrete whose texture echoes the decomposition of the Mondariz granite hung from the metal profile and oak carpentries in a T form, with the uppermost part of the granite rising over the profile of the roof. The play of concrete and oak continue into the interior, where the geometry of the stairs connect the levels and spaces which are flooded with the light from above.
The building’s program includes the chancellor’s and vice-chancellor’s offices, the press office, the general secretary and other administrative personnel, and meeting rooms arranged in a radial form. Some spaces open to others and all spectacularly frame views through the structure. Natural light penetrates everything.
The main hall is a ramped auditorium that is projected over the larger spaces between the tripartite structure in a T form, whose top wall is in the opposite direction of the stairs and creates an impressive form on the lateral façade.
