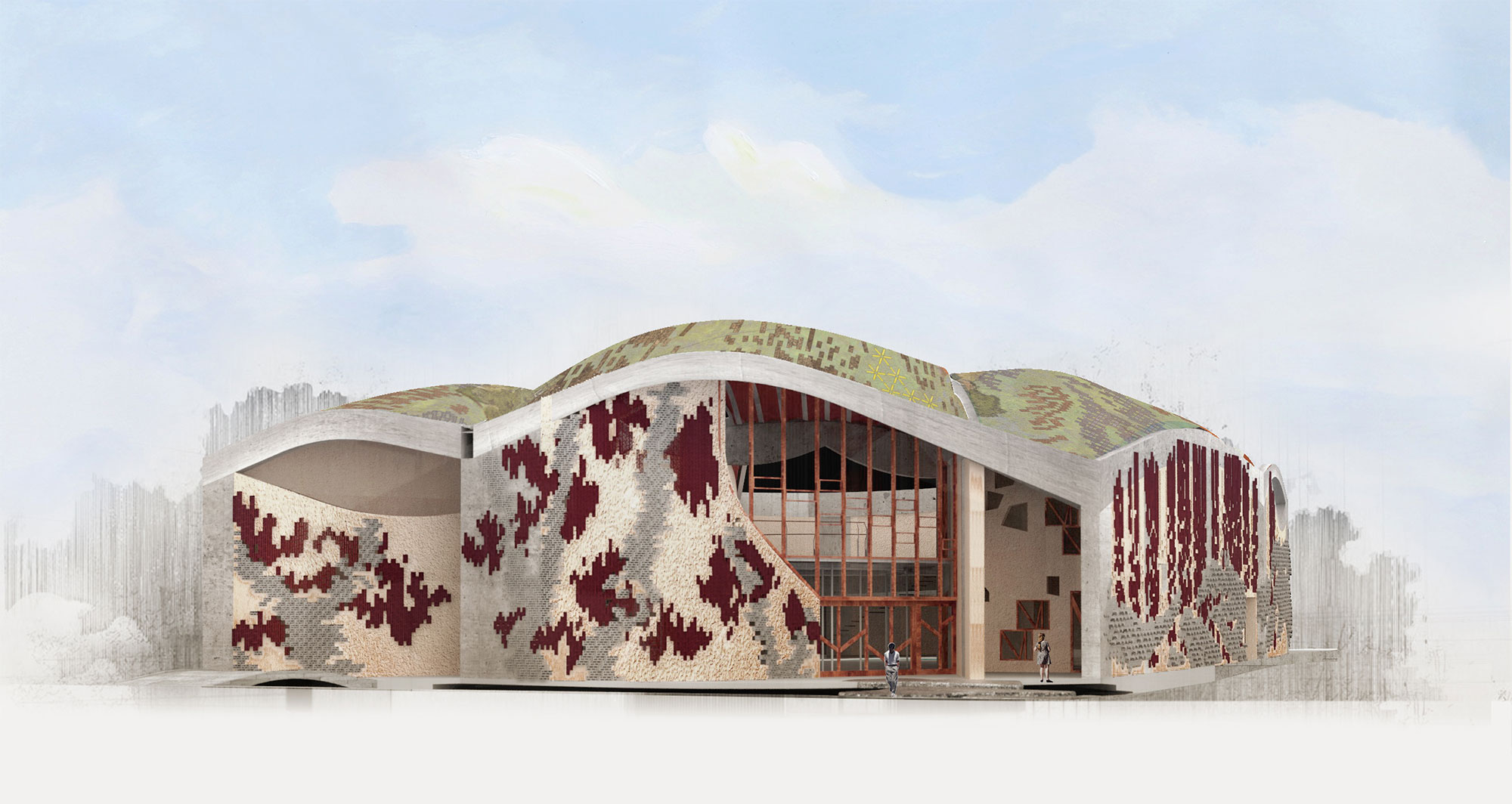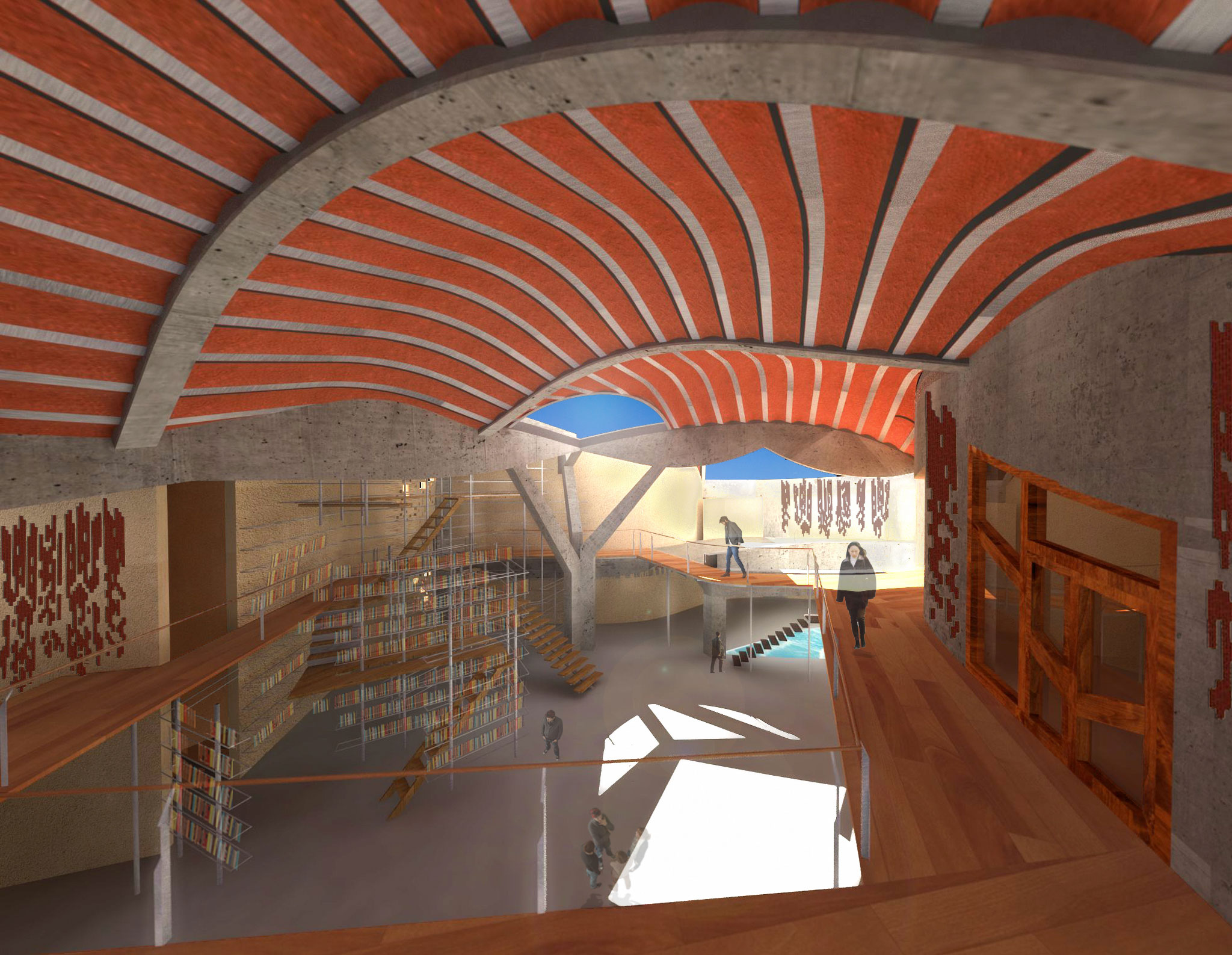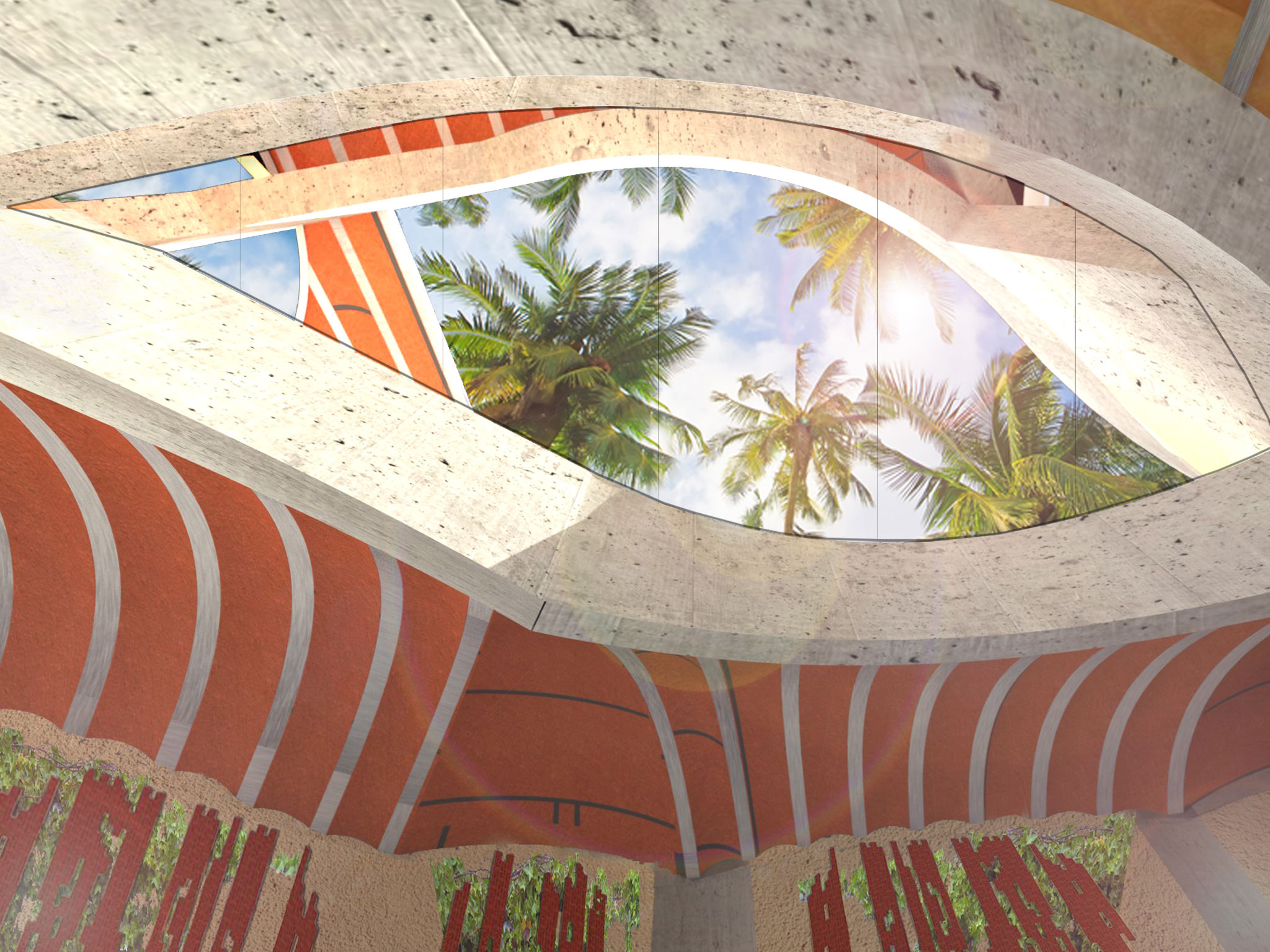
The pavilion designed by Benedetta Tagliabue / EMBT is located in the southern limits of the Youpon Campus, facing the west part of the Cloud Gallery. Its volume is orientated to the access bridge from the north campus. The pavilion has two entrances. One entrance has a small gate on the north façade with a courtyard for private encounters, and also invites the spirits of the river. The other entrance is on the east side, just in front of the Cloud Gallery, and it has a bigger entrance for public ceremonies and daily life.
The pavilion is developed as a guest house and a meeting point for creators and promoters from the entire world, to hold workshops, conferences, parties, tea ceremonies, etc. The project offers good amenity and affinity to the visitors on the ground floor, with different kind of functions like waterscapes, small gardens with several light courtyards inspired from the traditional Zhejiang Province, and a bathing pool on the first floor. The second floor acts like an atrium, where there will be situated a private zone and works paces. Two large private guest rooms are located on the west side and works paces enclosure the central void space with technical hanging system. A library is located between the first and second floor, with staircases and besides of the reinforced concrete column designed as the tree of the knowledge.

