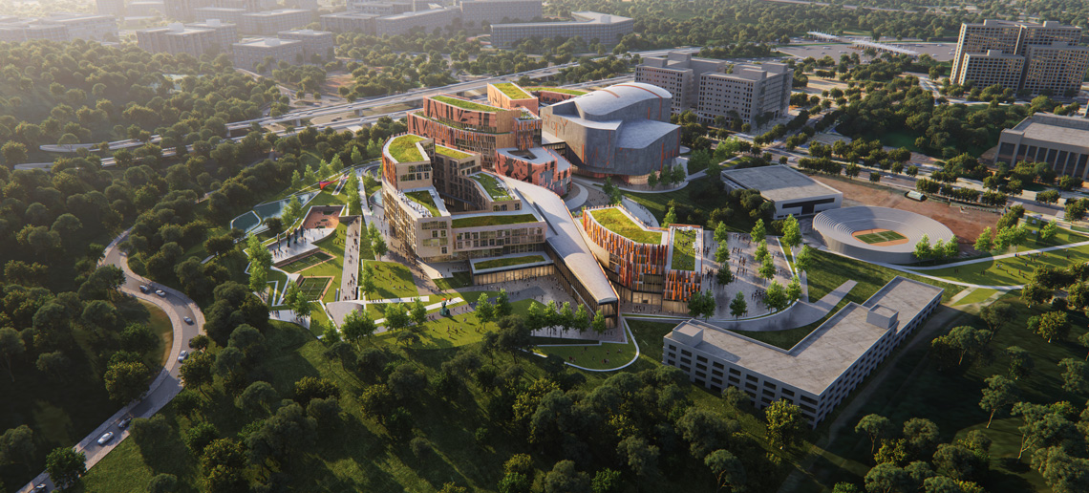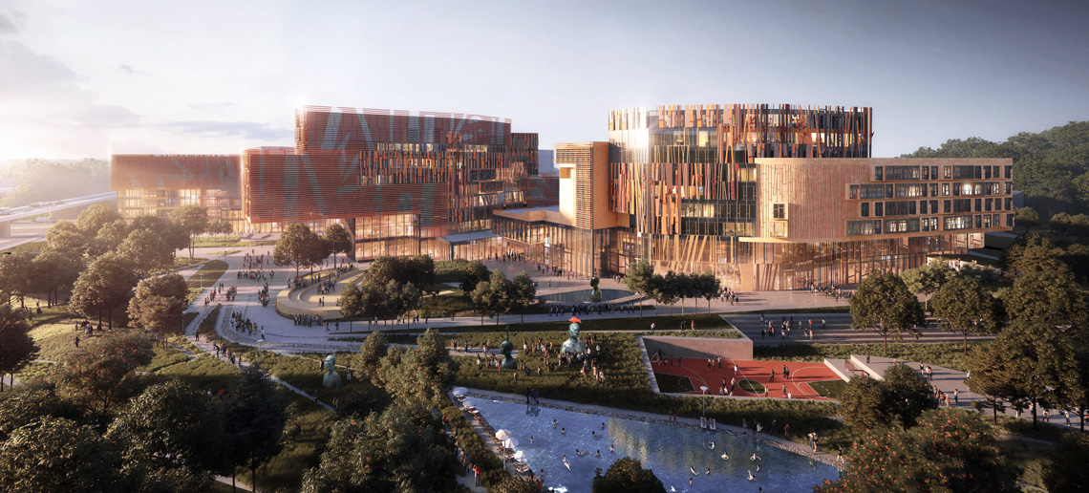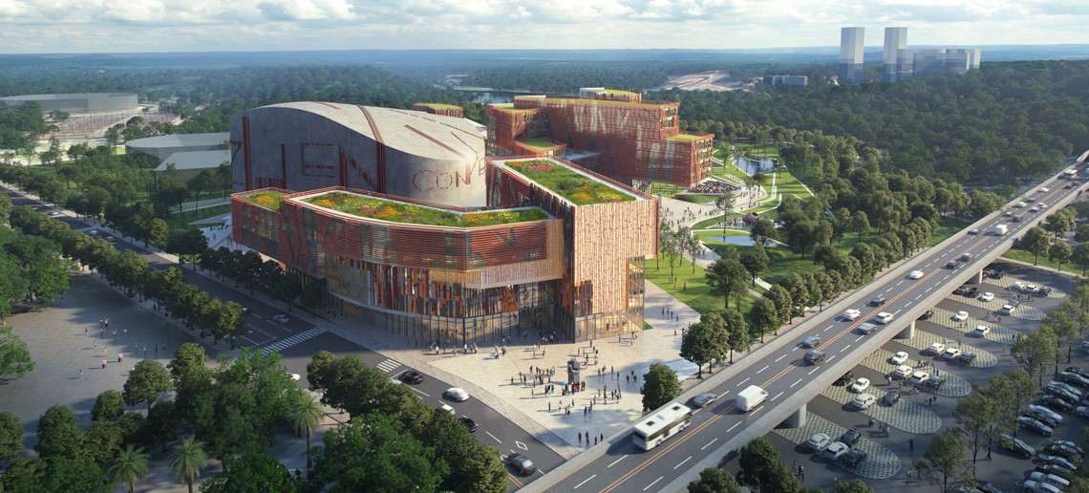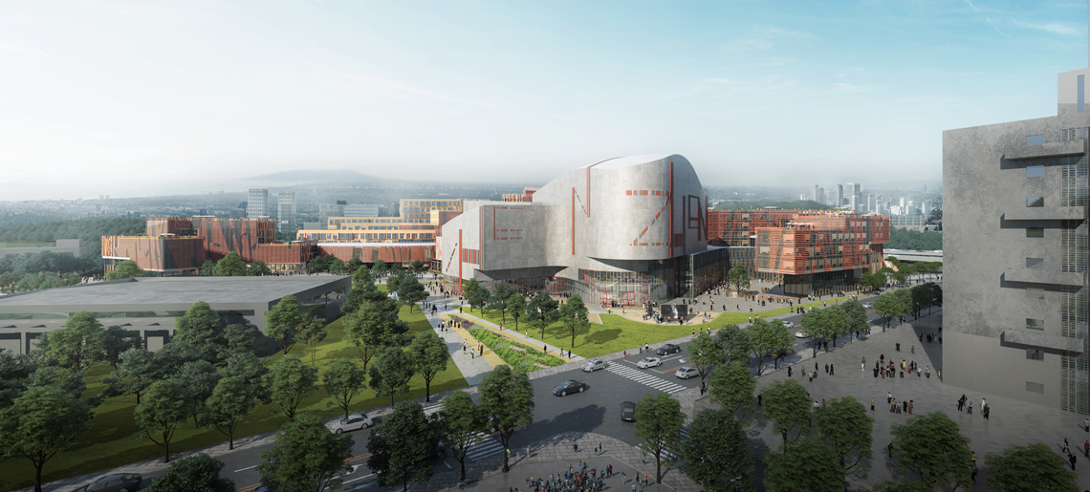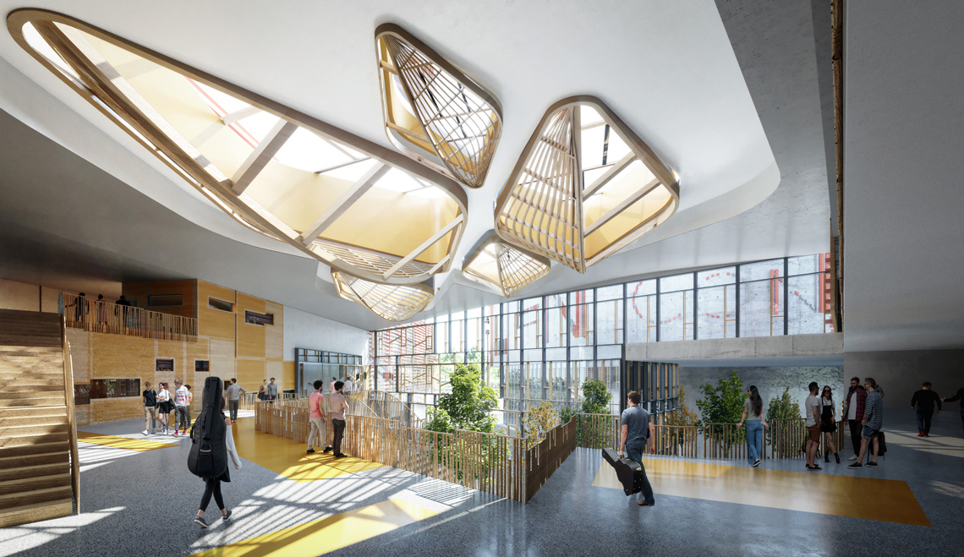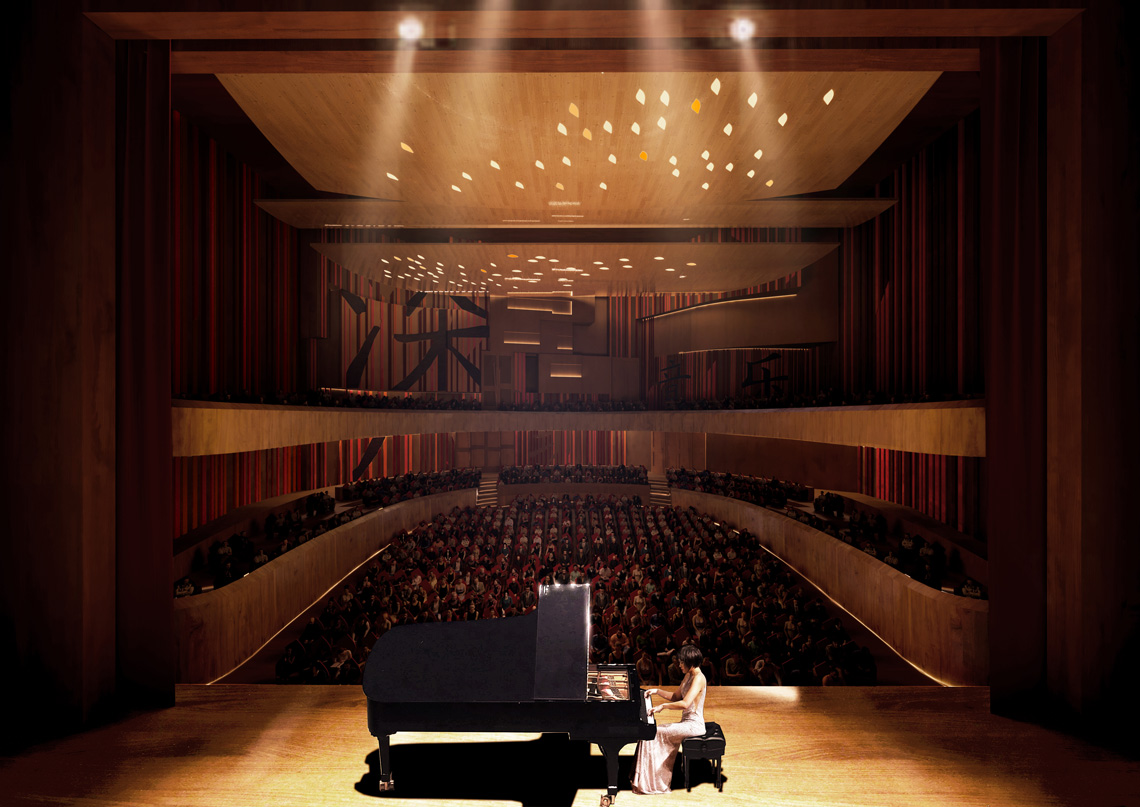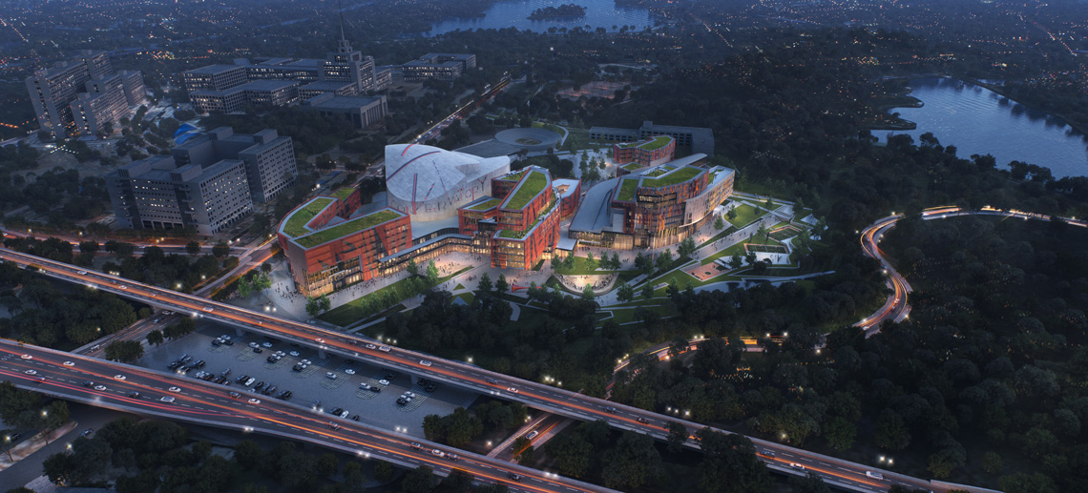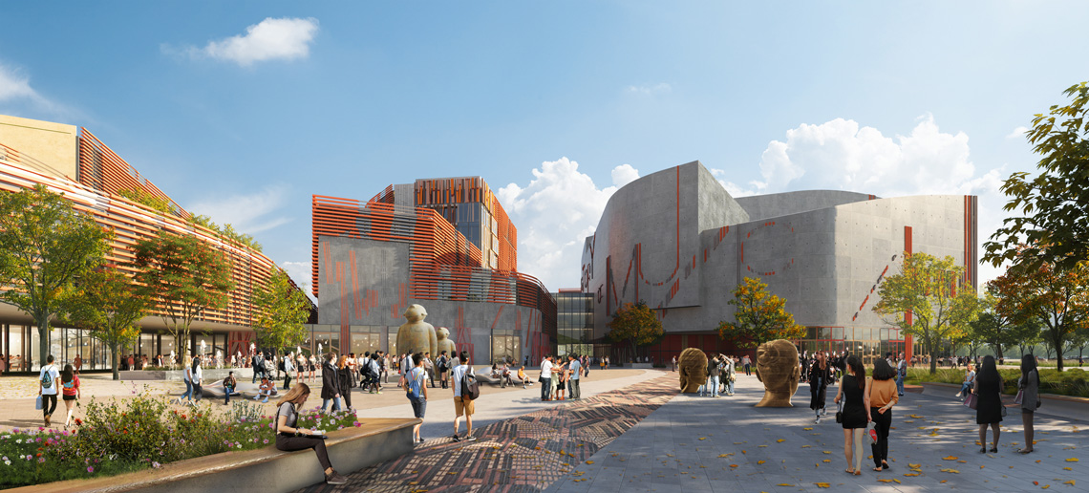
As one of the “Ten Cultural Facilities in New Era” funded by Shenzhen Municipal Government, Shenzhen Conservatory of Music benefits from its broader ambition in the Guangdong-Hong Kong-Macao Greater Bay Area.
Located inside the central geographical position of Shenzhen Longgang International University Campus, the Conservatory of Music has a connecting quality as a Gateway to the University community.
Our masterplan offers a well-balanced dialogue with its built and natural surroundings. It is responsive to both edge conditions with nature, one being green towards the University park and the other edge condition being water towards the Shenxian Hill reservoir. A dialogue with water and green in a fantastic strategic position, the new complex will be a serene environment that is characterized by the strong presence of the main theatre, which announces the campus from the distance.
It proposes an architecture that blends with the landscape, softening the interactions between nature and the student community, granting an inviting and inclusive experience, and offering a shared landscape at the heart of the campus, dominated by the presence of the canal crossing the plot.
An environment that will encourage students to enjoy life whilst studying in a healthy, optimistic, and positive way: the perfect combination of Chinese and Western education philosophy.
The overall layout and distribution of the buildings conform to a very well-integrated profile that results in a positive addition to the campus skyline, offering continuity at the same time that creating some important highlights such as the sculptural volume of the theatre.
It will create an architectural landmark to signify the Conservatory of Music’s ambition to become an international and renowned institution in the teaching of music and art.
The proposal will keep a pleasant sense of unity and coherence while creating variety in the buildings to signify its uses and encompass the rich artistic atmosphere held within.
The design is promoting the relationship between the inside and outside spaces from every part of the buildings. The buildings will retain a very fluid and easy connection on the ground floor with its surrounding landscape, blurring the edges between the indoor and the outdoor activities, which will improve the inside educational offer.
By being creative with the “passive strategies” which guide the most efficient use of orientation, built mass and materials, the volume disposition maximises North/south whilst reducing west exposure.
This comes reinforced by a playful game with the louvre strategy on the facades that will grant richness by responding to different orientations, within a very smart use of a natural, traditional and sustainable material palette such as wood and ceramic.
The outcome will be a very organic architecture that echoes the surrounding nature in its facades while resembling some music scores.
Our proposal introduces a fundamental spatial innovation at its heart: The performance auditoriums programme composed of a rehearsal hall of 200 seats, a concert hall of 500 seats and a theatre of 700 seats, will be arranged in an axis that will act as the main internal circulation spine, and the circulation of the campus will be around them so that learning and performing spaces are intimately connected.
Beautiful plazas will connect classrooms and performing places on the ground floor vertically. These interior plazas will be full of light and green, and they can be considered as interior gardens, as well as an extension of public space as an internal street.
The allocated library continues this public access in a transverse axis, which is perpendicular to the axis of the performance centre; It also gives access to the performances, the students’ dorms, and administration, which is an organic part of the complex.
In the same way, the spatial arrangement of the rest of the buildings will grant a sequence of corridors that will facilitate new ways of knowledge, sharing beyond the classic teacher-student set up inside a traditional classroom.
Sharing knowledge, art, and friendship will happen not only in the classrooms but also in the interior meeting places which are facilitated by the architecture of the campus.
By integrating the music and dance community with nature and sustainable architecture, our proposal for the Shenzhen Conservatory of Music will establish an international, innovative, world-leading higher education institute recognizable all over China and in the world.
Architect: Benedetta Tagliabue
Project director: Nazaret Busto Rodríguez
Design team: Julia de Ory Mallavia, Gabrielle Rotelli, Dimitris Stefanakis, Jaime Ruíz Fernández, María Borrell Vilanova, Guillermo Sotelo Santos, Pietro Borzacca, Ana Maria Lazar.
Local Architects: HYP Arch Design – Zhao Kai, Hu Haitao, York Duan, Chen Min.
Acoustic Engineering: Arup – Tateo Nakajima, Chris Mercer, Richard Bunn, Zoe Megins-Davies.
Energetic Consultant: Transsolar Energietechnik GmbH
Renders: Fancy
Video: Undr – Xavi Parcerisas
Model: Shenzhen QZY Models Design
