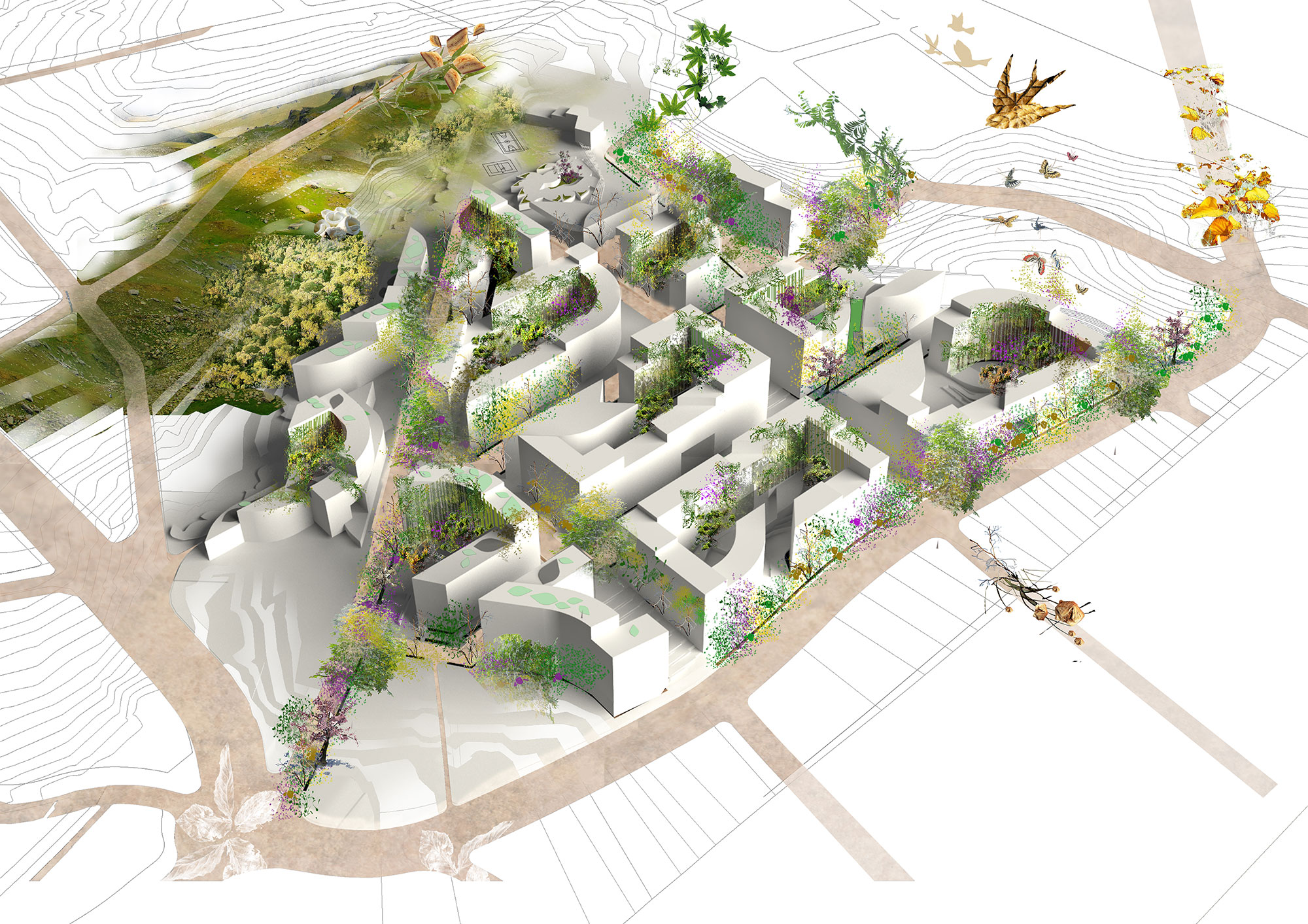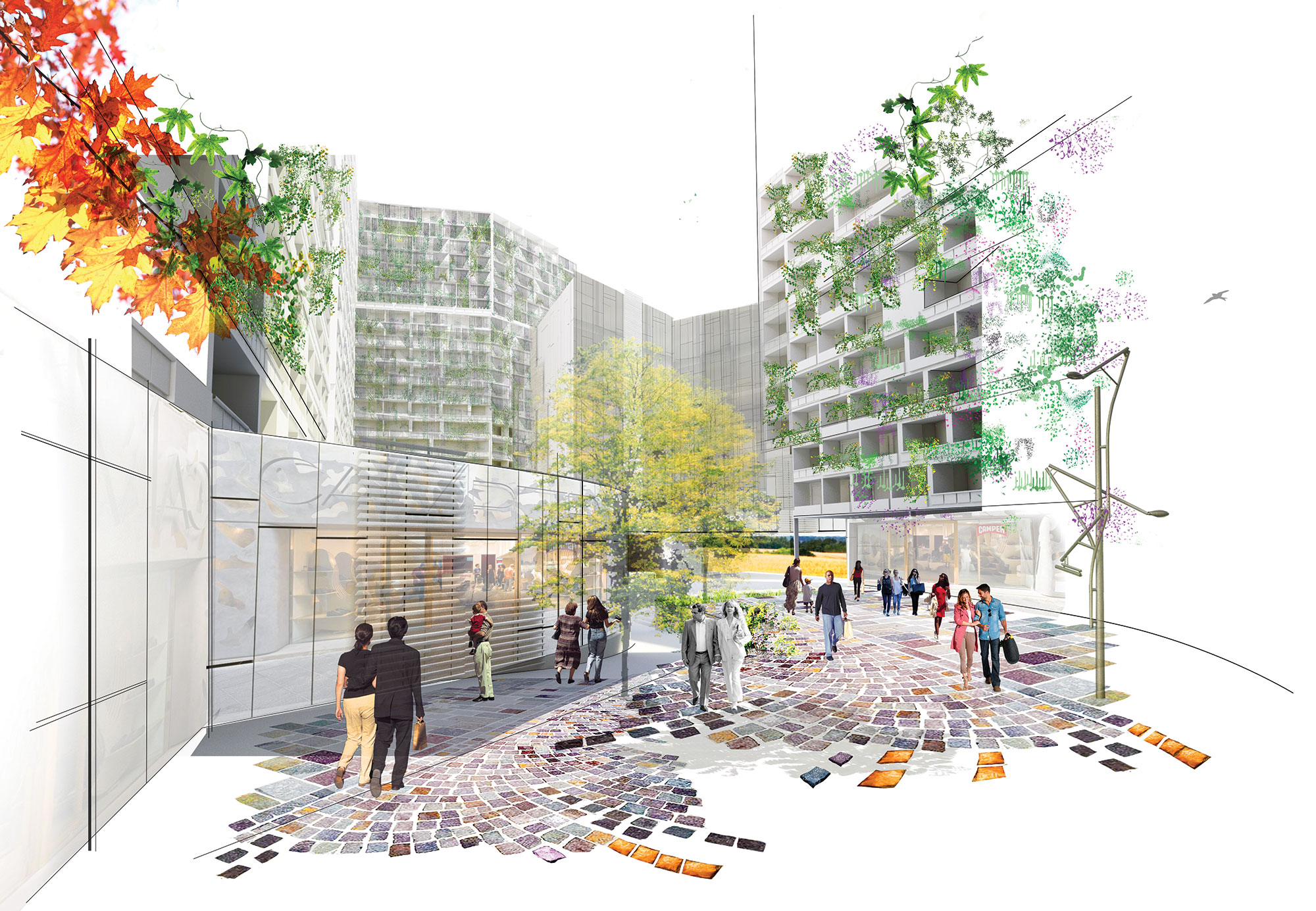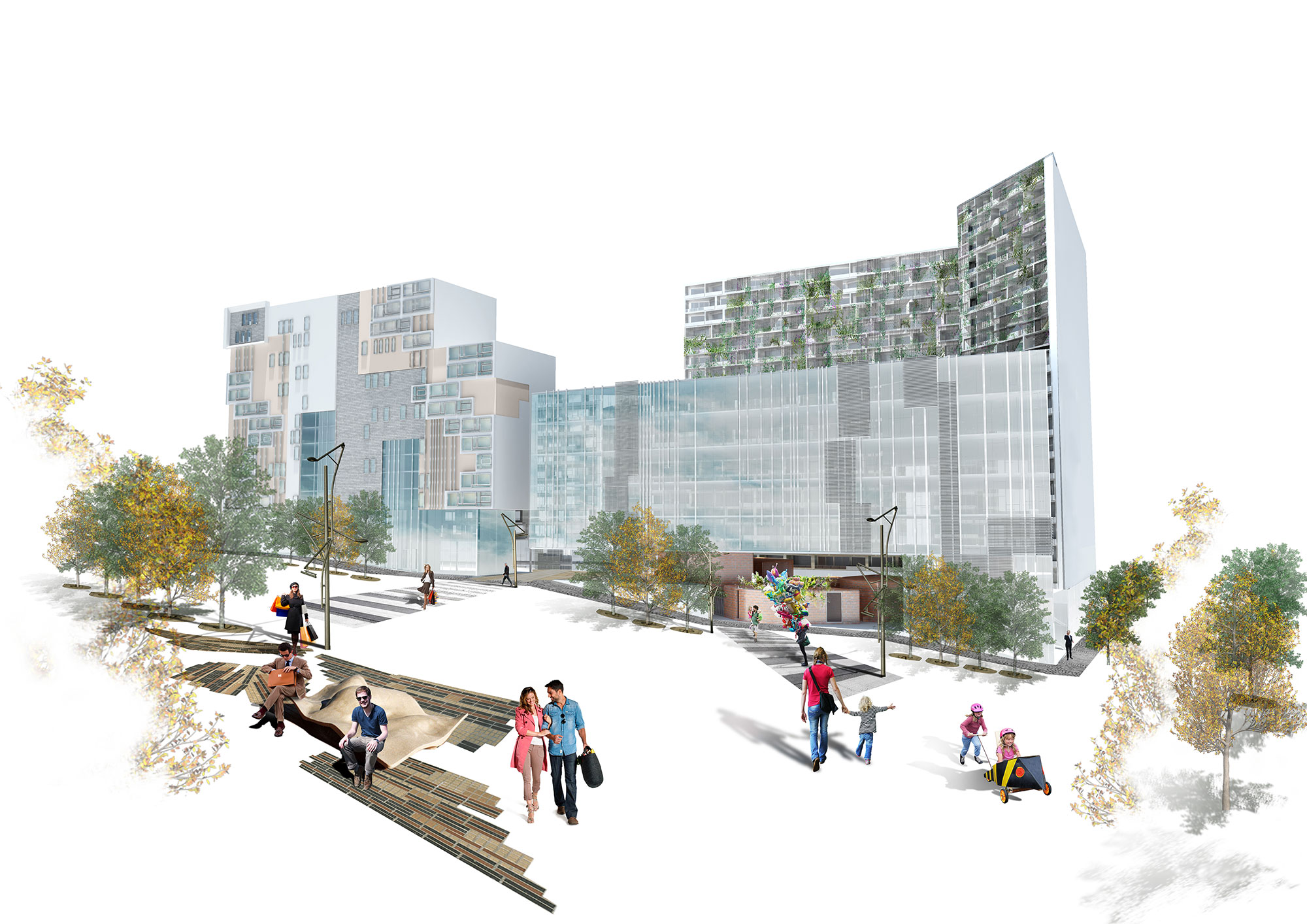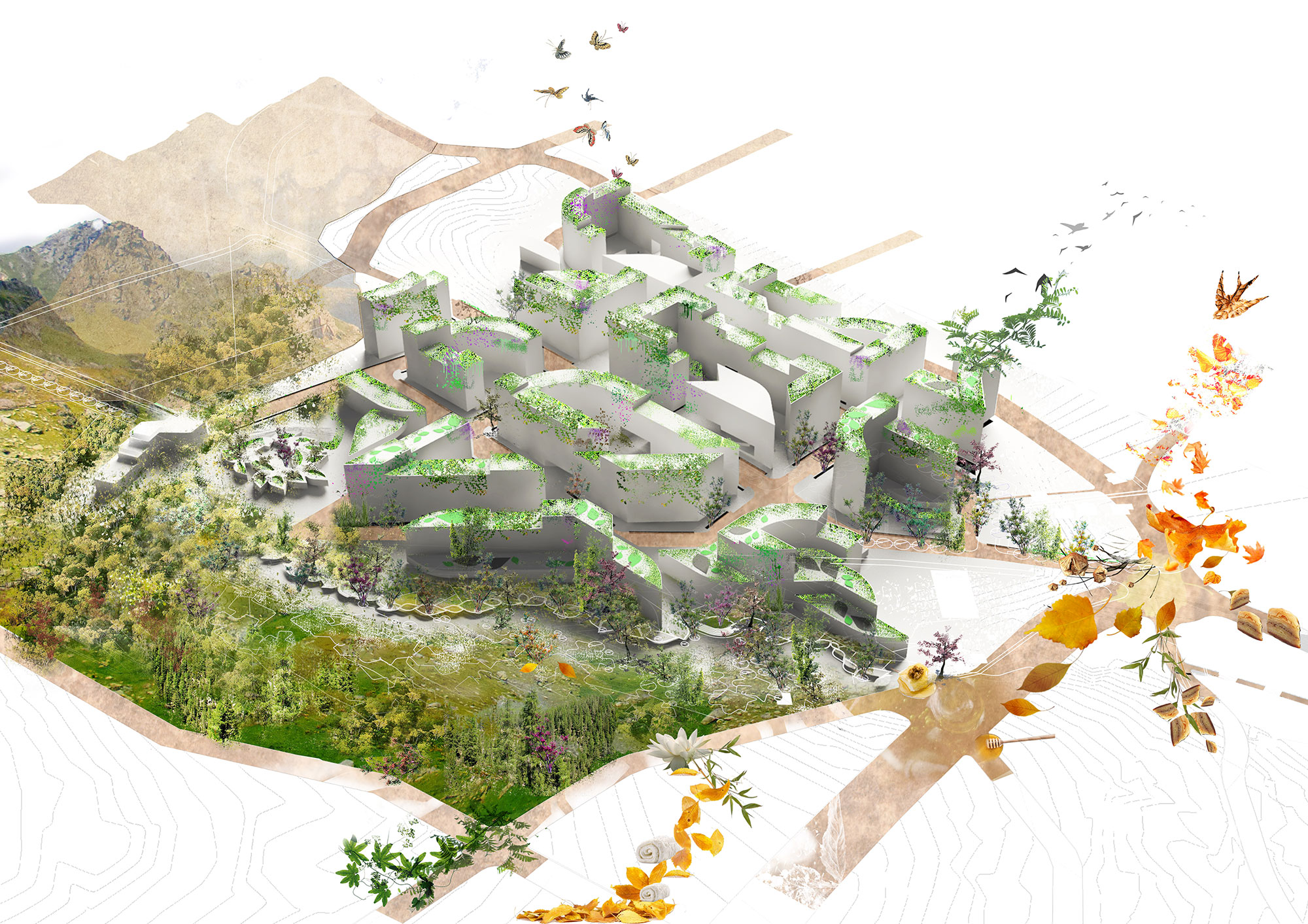
The nucleus of Kodrina is developed in relevance to the traditional way of living, building, folklore, dance and food, creating a unique design proposal for future Prishtina. These features reflect the urban and architectural design of the site, using the movements of Albanian dances, inviting the flow of public life to Kodrina, thus contextualizing the built and social environment of the plot, and in focus creating pedestrian friendly streets, plazas and public spaces.
We reimagine the thriving Prishtina Bazaar with its main streets and pocket courts, a place where small cafes, bakeries and bars draw the city’s public life and where coble stone paving revive the memories of the old Prishtina streets, while at the same time creates a continuous green corridor that stretches from Germia park to Kodrina,
Through its sensuous use of facade materials, the project will be paying tribute to the rich Albanian masonry legacy and to the unique vernacular typology of the Kulla, whiles using contemporary layered materials, create a model for sustainable buildings in Kosovo.
Our approach of dividing the functions and shapes of the block buildings, layer by layer, imitates the traditional Prishtina house, who’s function and architecture is reflected through its main features of permeable courtyards, beautiful gardens and open spaces, complementary to the private residential premises.


