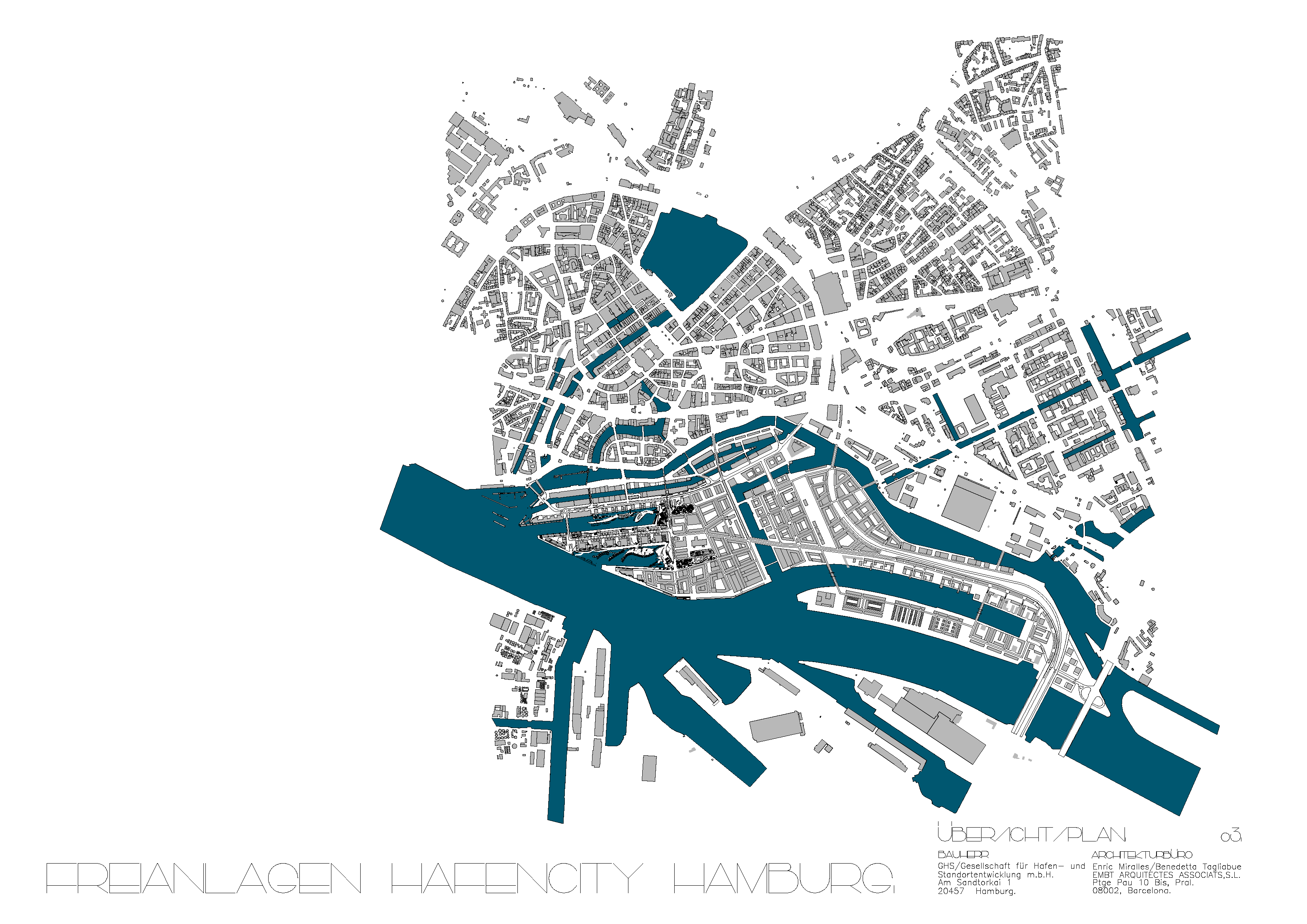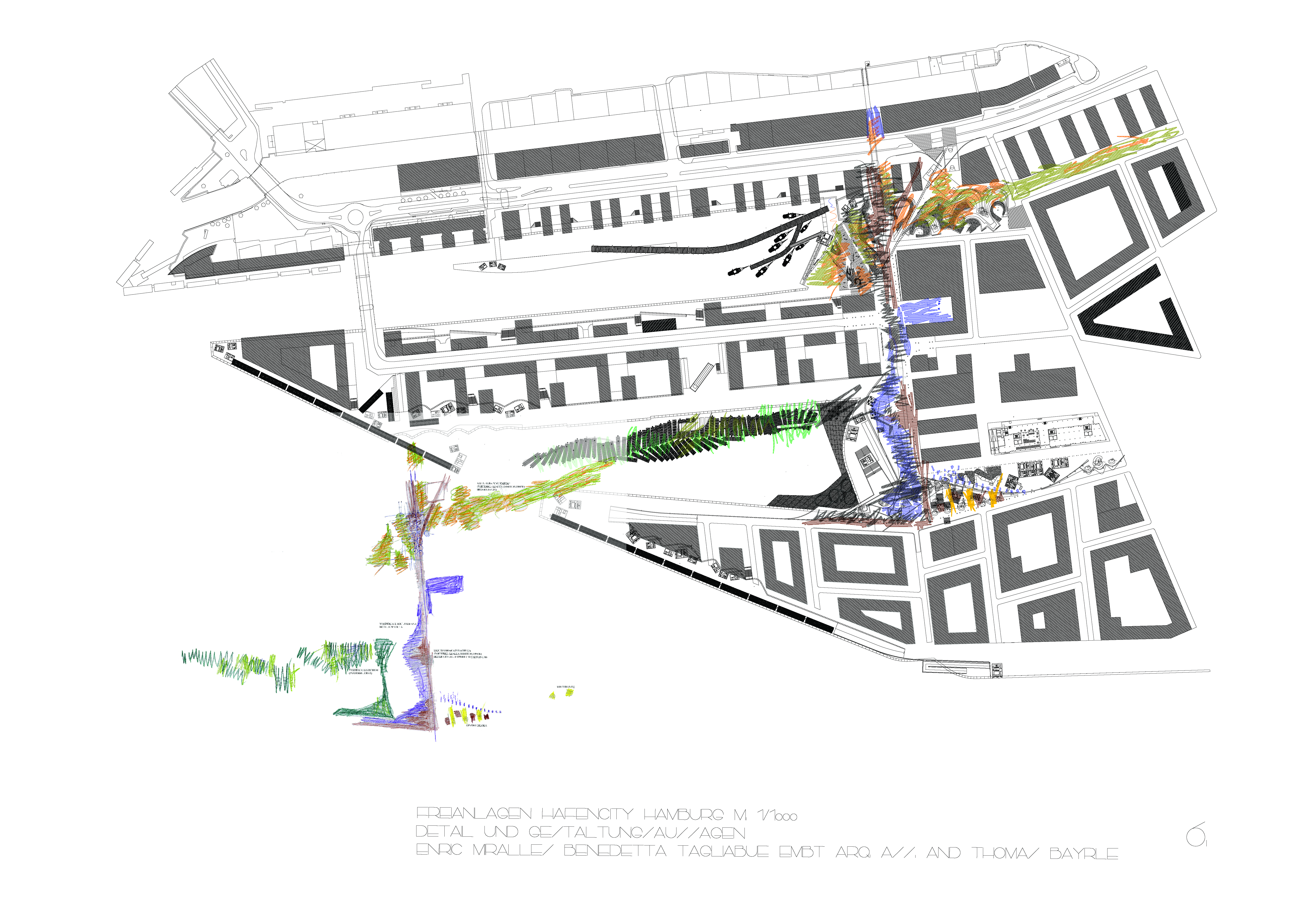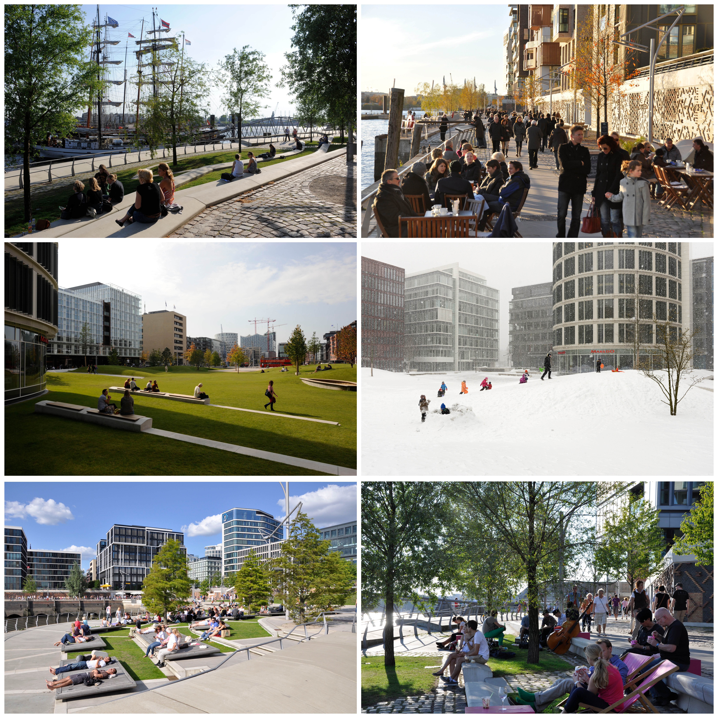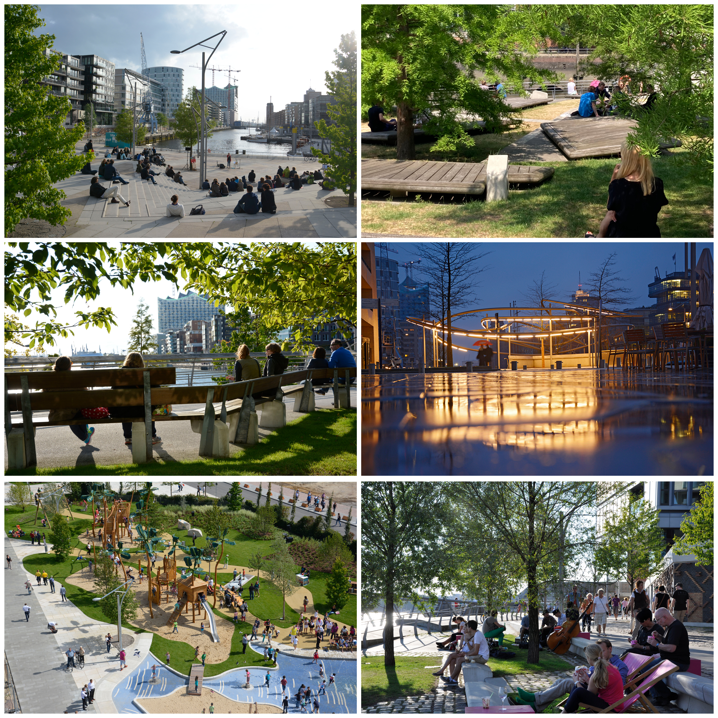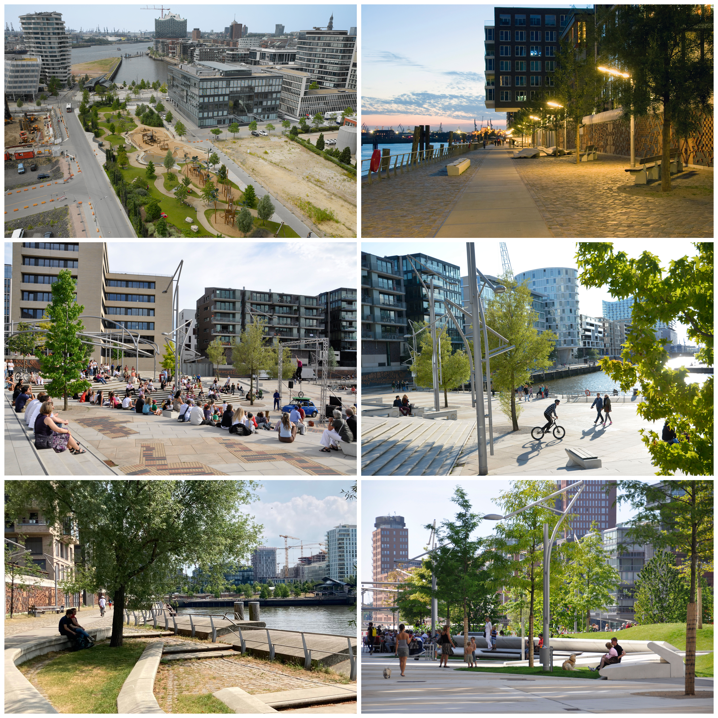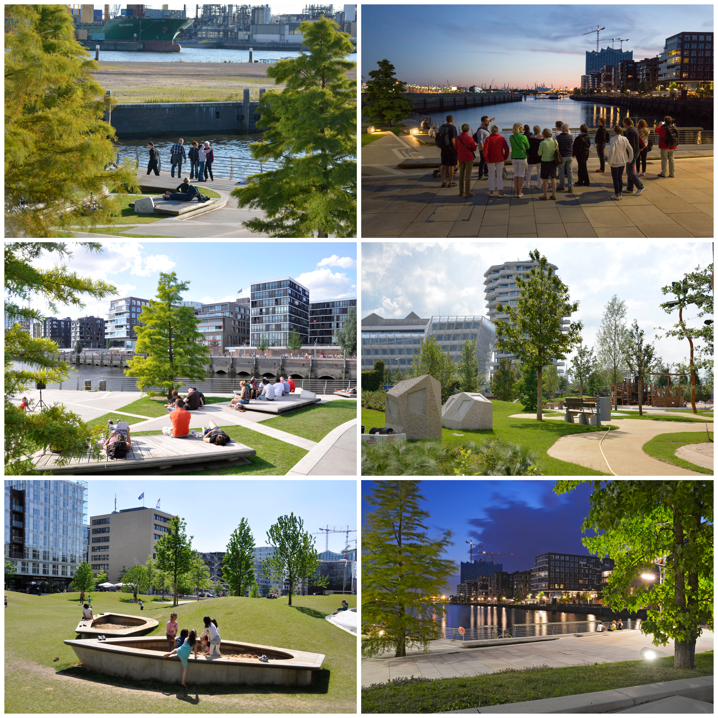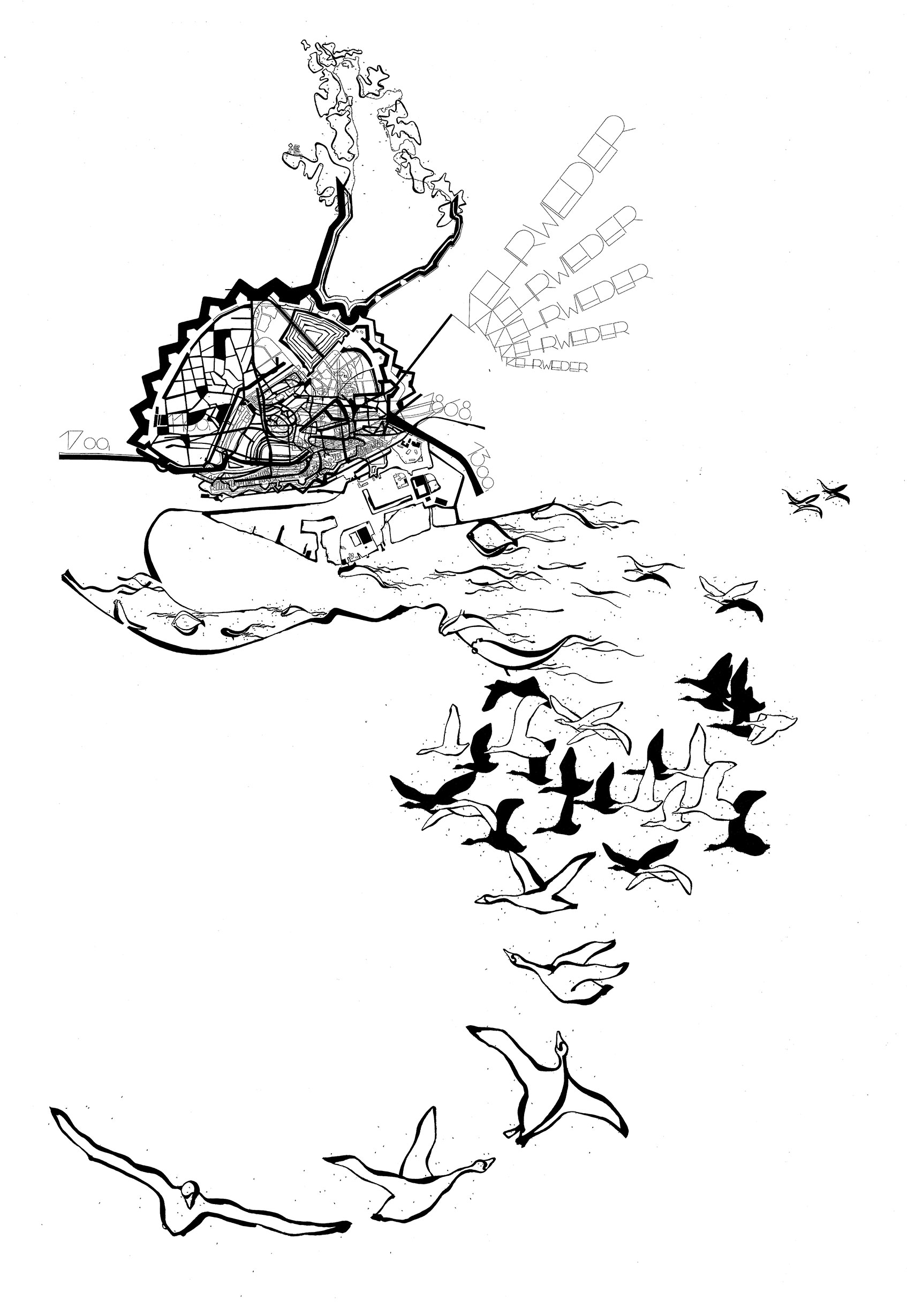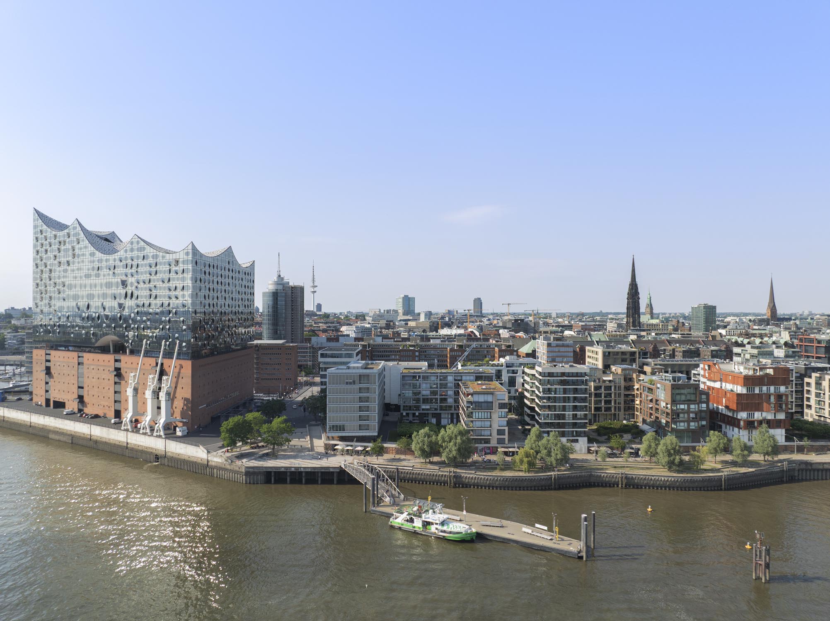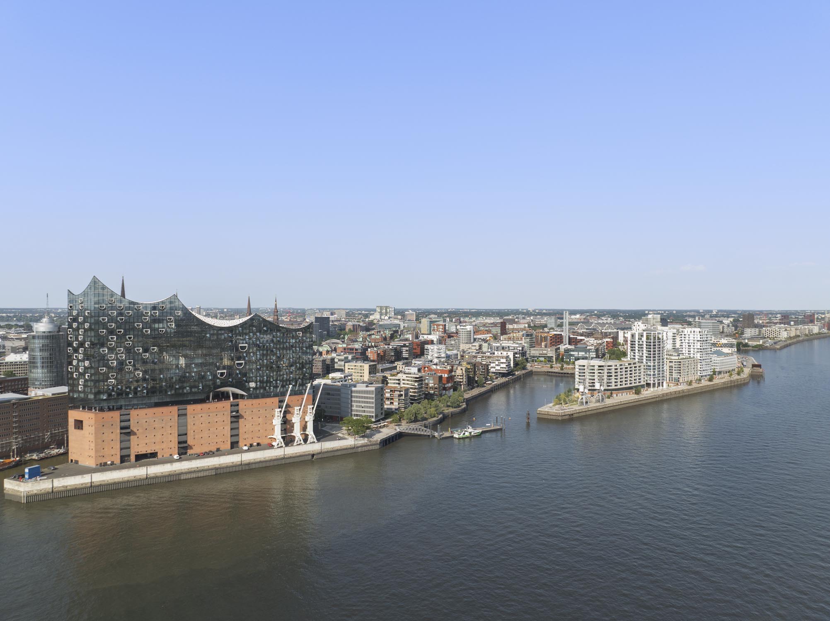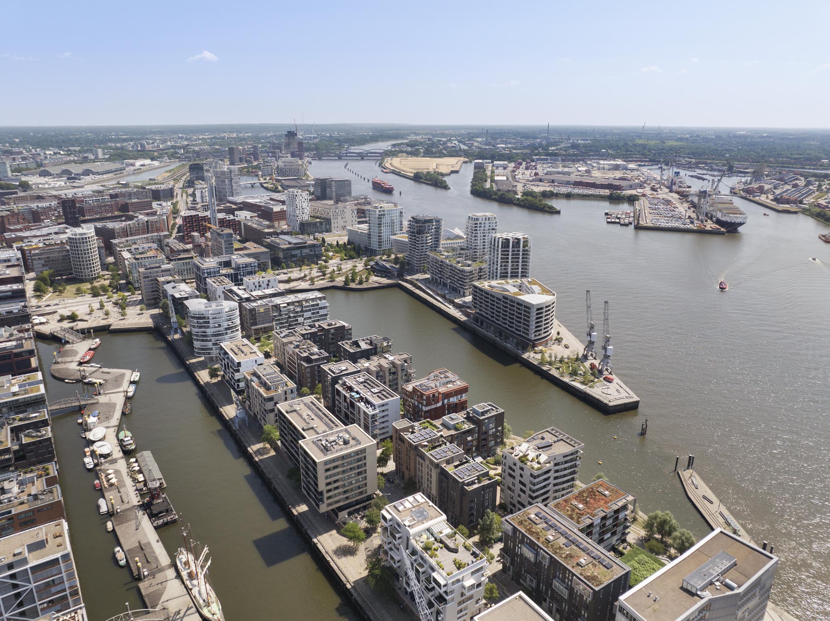
The public spaces of Hamburg’s HafenCity transform the former port into a habitable waterfront landscape, reconnecting everyday urban life with the water. Conceived after winning the 2002 competition, the project organizes the western harbor front through three interrelated levels: the water level (0.00 m), with floating platforms and mooring decks; the lower promenade (≈4.50 m), designed for pedestrians and tolerant to occasional flooding; and the upper street level (≈7.50 m), integrating playgrounds, pergolas, and public routes while keeping vehicular traffic separated.
Rather than resisting the Elbe’s tides, the design embraces periodic flooding—two thirds of the public spaces are floodable—turning the phenomenon into an experience and a tool for climate resilience. The material palette reinterprets HafenCity’s port identity with brick klinker walls (Warftwände) and prefabricated stone elements, while native vegetation—oaks, willows, ashes, and grasses—introduces a changing seasonal atmosphere. The result is a network of urban places—plazas, terraces, parks, stairs, and alleys (Gassen)—that weave together city and harbor, tradition and innovation, creating a resilient and poetic urban landscape for Hamburg’s future waterfront.
