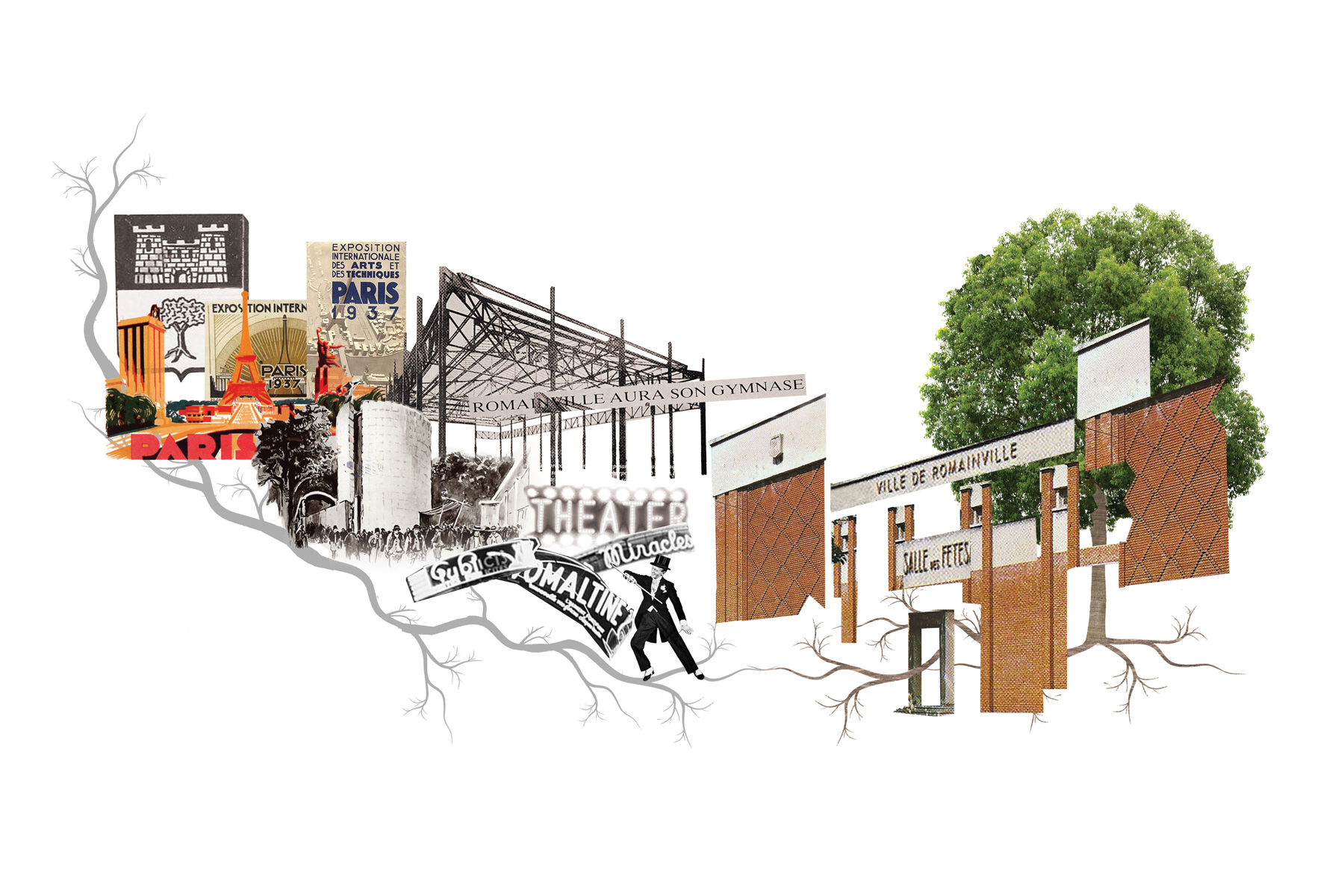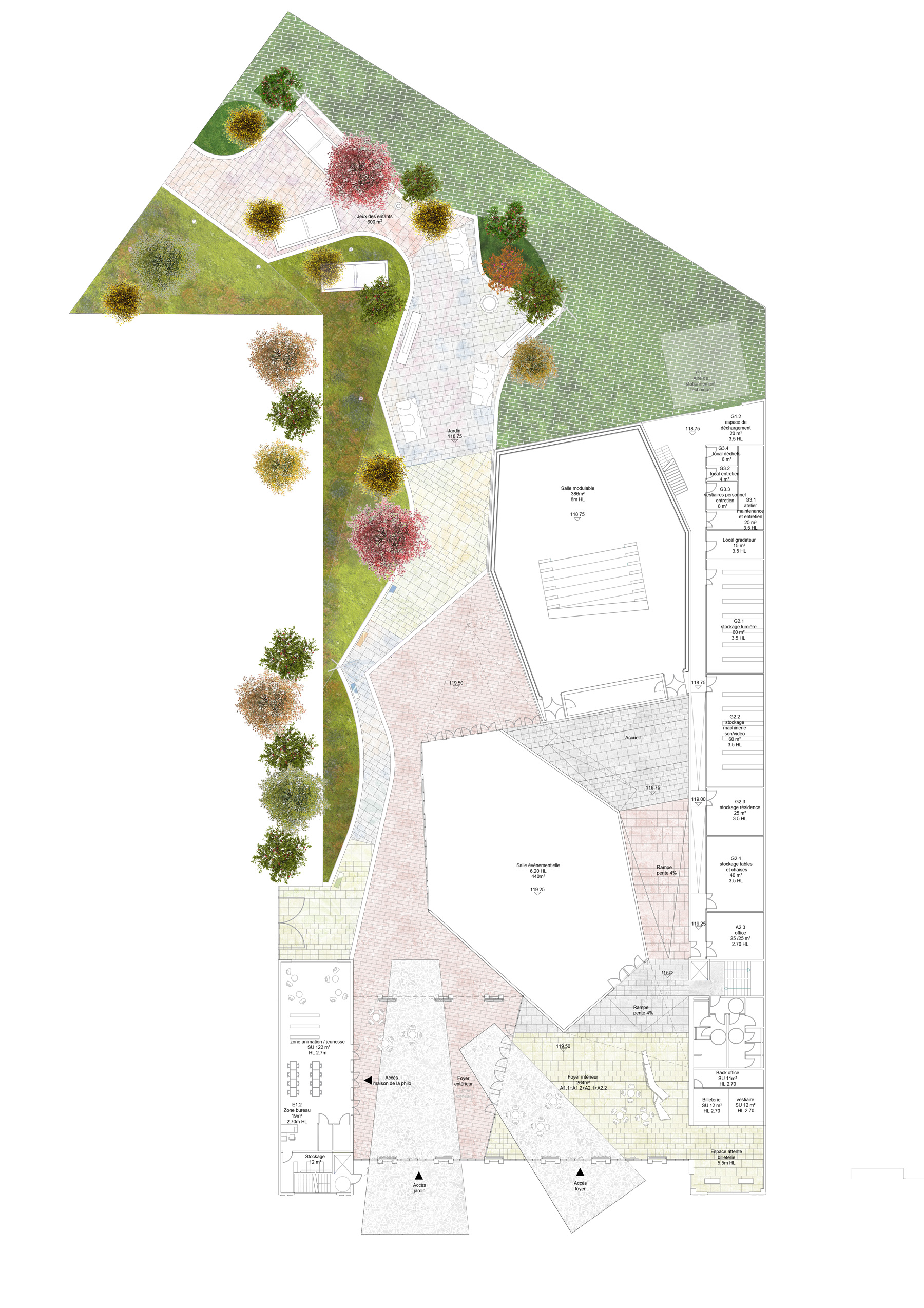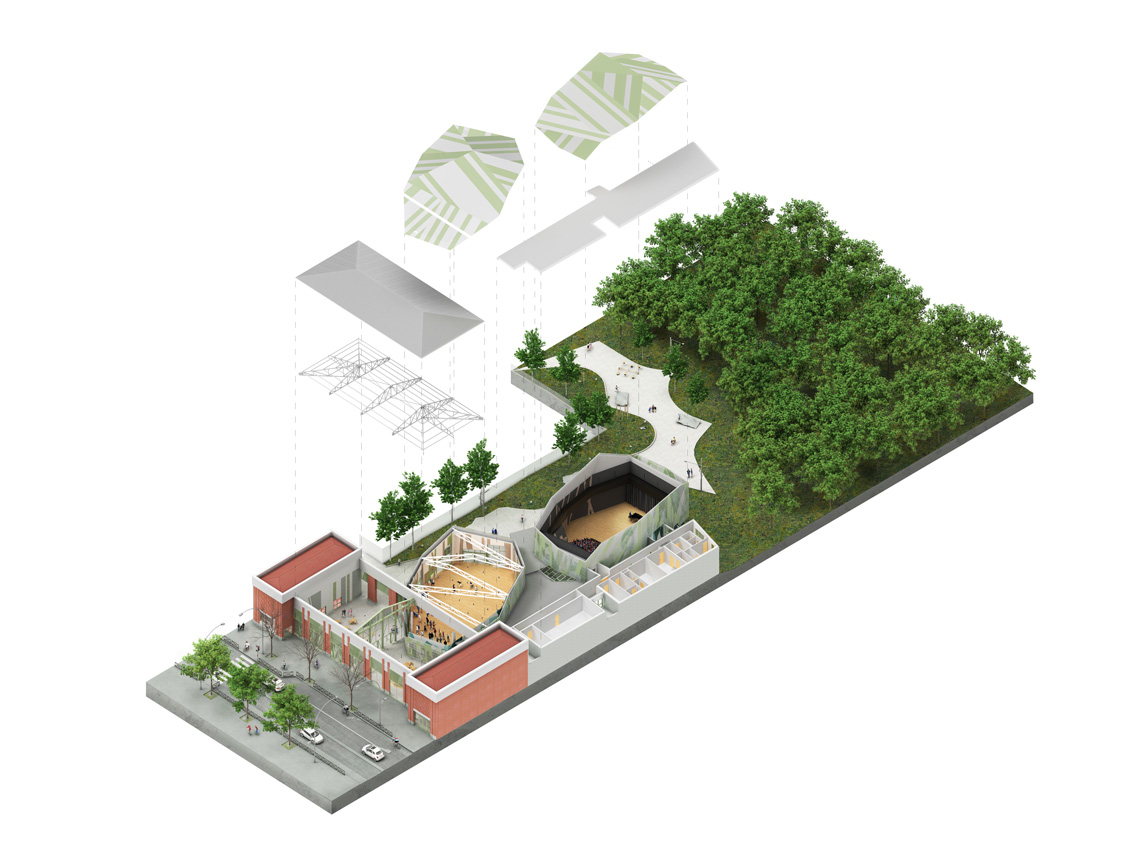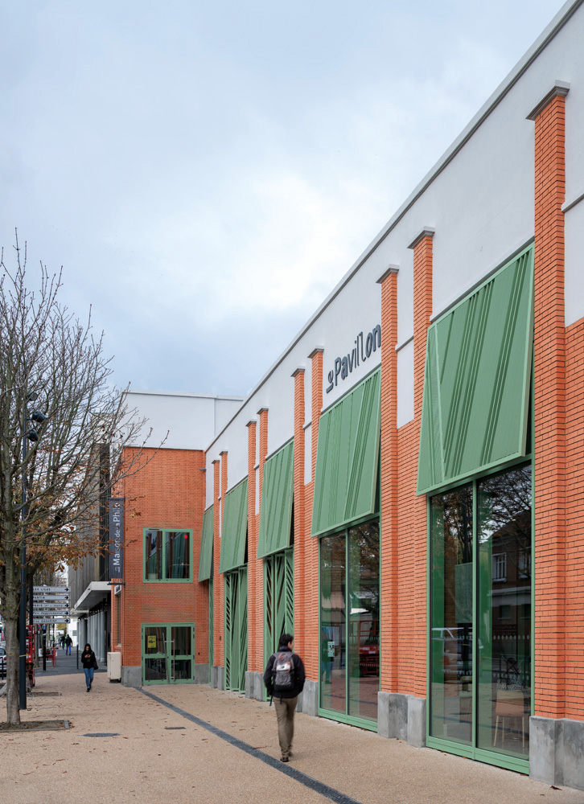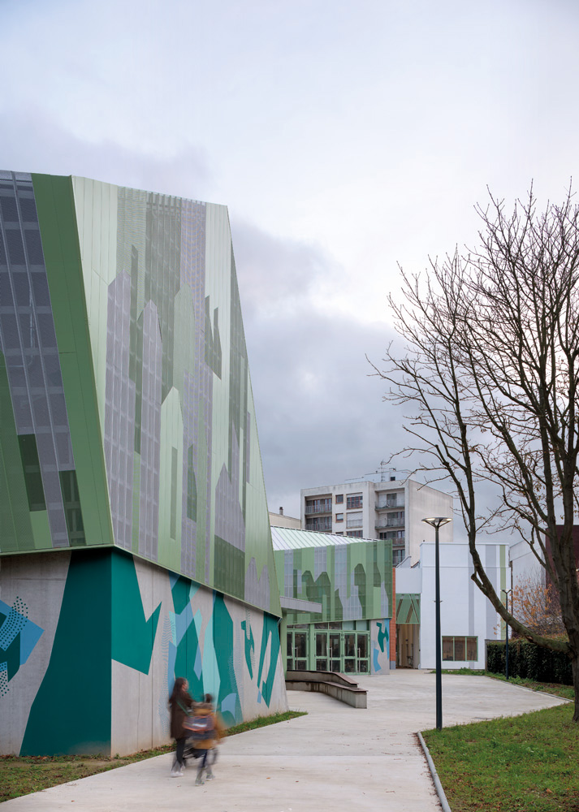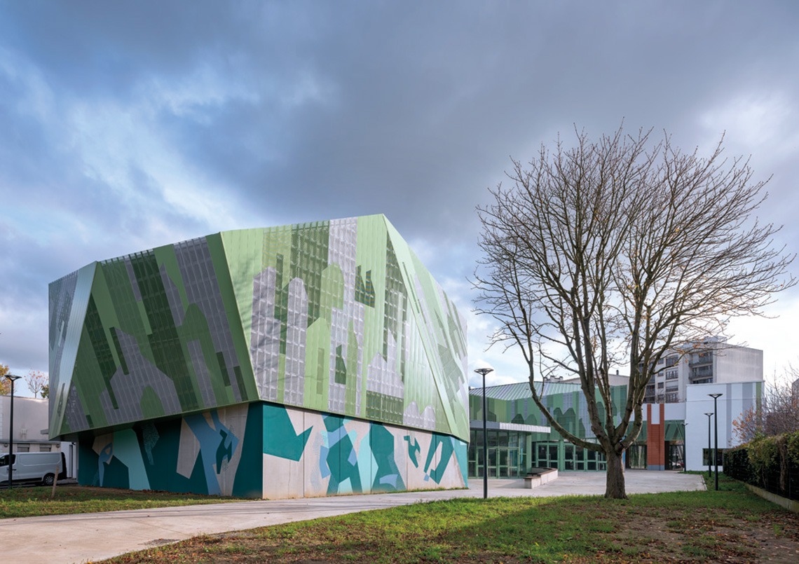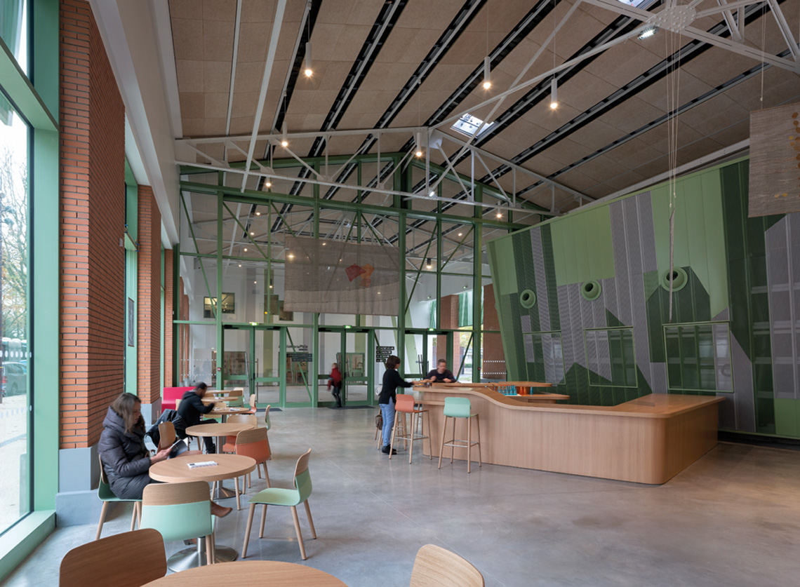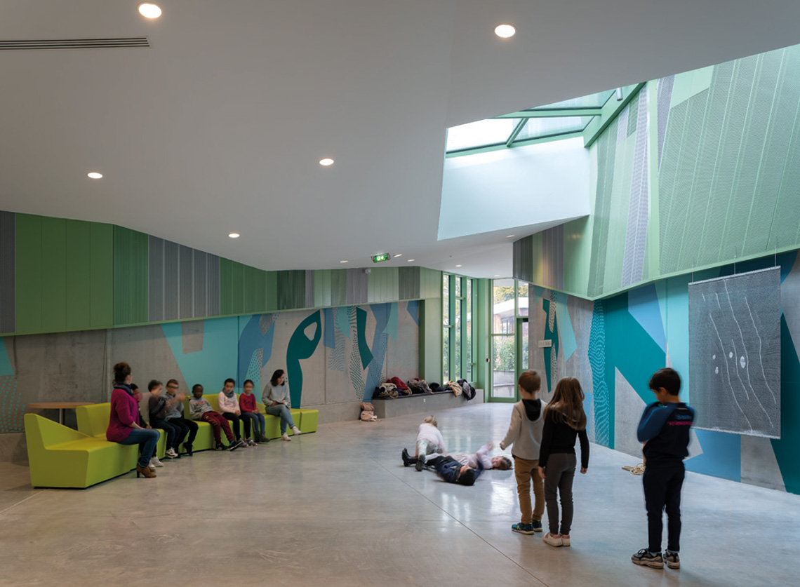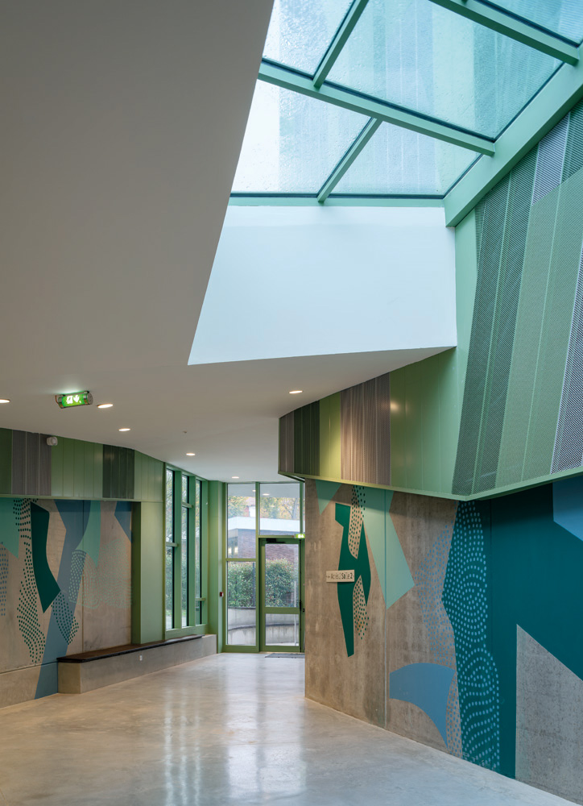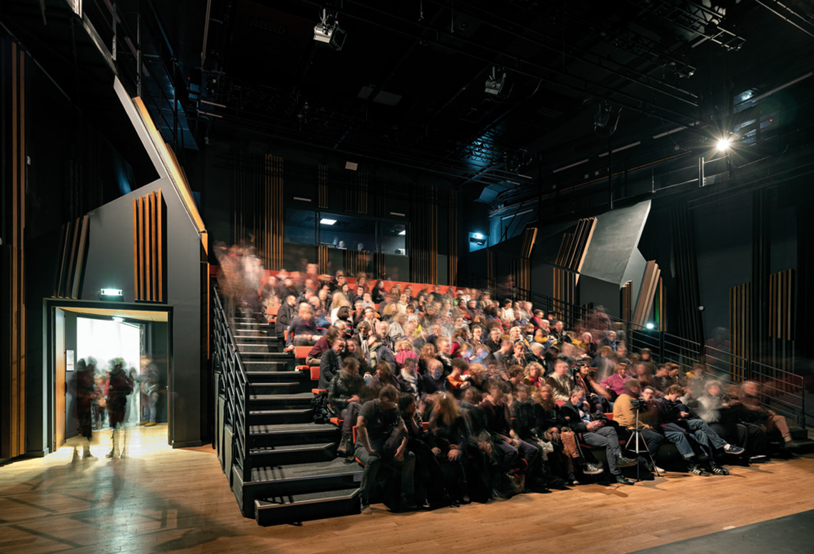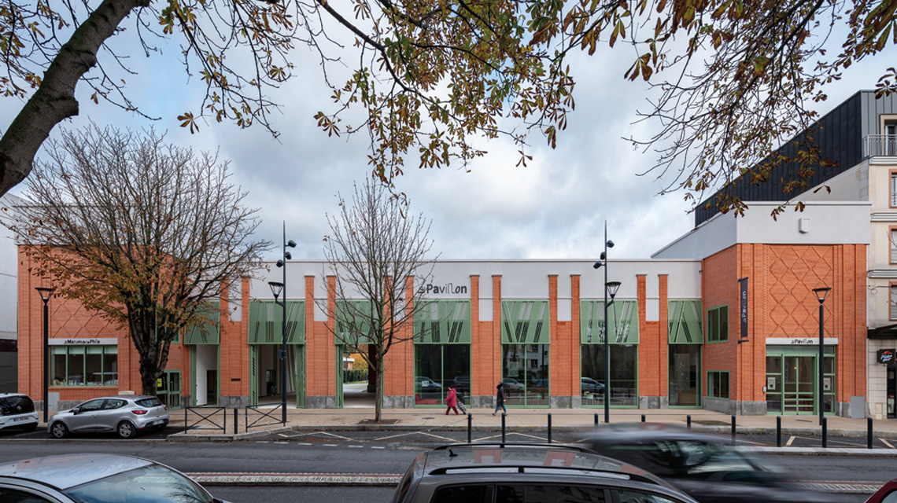
Le Palais des Fêtes has been transformed into Le Pavillon, the new cultural centre of the city of Romainville in Paris, designed by Benedetta Tagliabue and her architecture studio Miralles-Tagliabue EMBT in collaboration with the french studio Ilimego. It is a coexistence space for all audiences open to different artistic expressions and practices that strengthen the cultural scene of Romainville. Its sensitive and adaptable architecture revalues the existing historical legacy and creates heritage for the enjoyment of citizens. This new cultural centre joins the different interventions that Benedetta Tagliabue’s studio develops at the Grand Paris. The program is resolved with the design of different pieces that house multipurpose spaces and the connecting spaces between them that enrich the scenic possibilities.
Taking care of what already exists, the project rehabilitates and enhances the structure of the Polish Pavilion of the Universal Exposition of 1937 that formed the old Palais de Fêtes with a facade accessible from the street. The history of the Pavilion is thus incorporated into the new set of pieces, maintaining its leading role as the city’s cultural heritage and dialoguing with the new volumes.
The urban strategy of the project consists in creating a connecting space between the city and the interior garden, facilitating the accessibility and turning the entrance hall into a meeting place and ann articulation with the built volumes. On a larger urban scale, the new pieces that form Le Pavillon also connect with the landscape of the old quarries of the city and are located on the link between the periphery and the centre of Paris.
On an urban scale, the project attends and takes care of the connections with the environment and the city of Paris, on a small scale it prioritizes the user experience. Le Pavillon is made up of different pieces whose spatial strategy allows multiple activities such as events, theatre or concerts to take place simultaneously. The new volumes have angled shapes, differentiating themselves from the existing space and maintaining the surface reserved for the designed garden. The built pieces have a double skin as a facade: painted exposed concrete and perforated metal plate. The motifs depicted on the sheet metal and the use of this material translate a tribute to Romainville’s industrial past.
The activities and events planned in the program are aimed at intense citizen use through the open space to the city that seeks social impact on the urban scene.
—
Architect: Benedetta Tagliabue
Project director: Elena Nedelcu
Local architect: ilimelgo architects, Valerian Amalric, Maxime Potiron
Design team: Ana Otelea, Marzia Faranda, Vincenzo Larocca, Alessia Apicella, Marilena Petropoulou, Gabriele Rotelli, Ana Dinca, Andrea Marchesin, Antonio Soreca, Cristina Ghigheanu, Damiano Rigoni, Diana Santana, Eliza Neagu, Iago Pérez Fernández, Manousos Kakouris, Marco Loretelli, Marco Molinari, Marion Delaporte, Máté Géhberger, Salvatore Sapienza, Sara Mucciola, Silvia Plesea, Valentina Frigeni, Verónica Donà, Yasmine Fahmy.
Bureau d’études TCE: EPDC
Structural Engineer: IETI
Economist consultant: MEBI
Acoustic consultant: AVLS
Scenography: Tourny
Landscape consultant: Land’Act
Collaborators ilimelgo: Félicie Botton, Paul Lengereau, Héloïse Debroissia, Morgane Hamel, Marine Amand.
