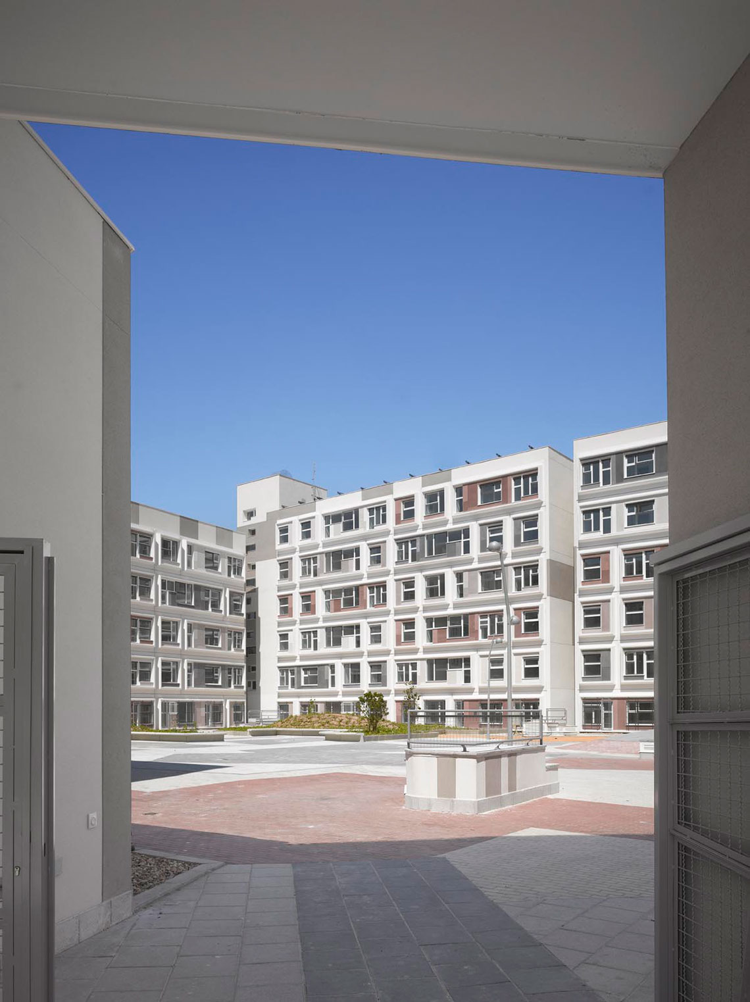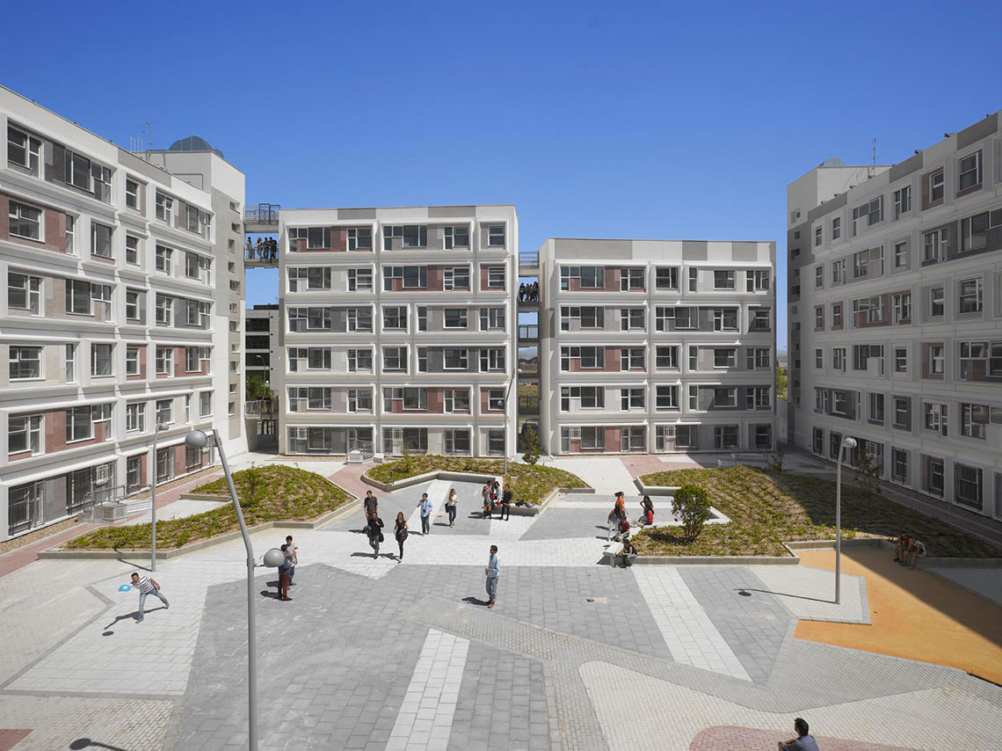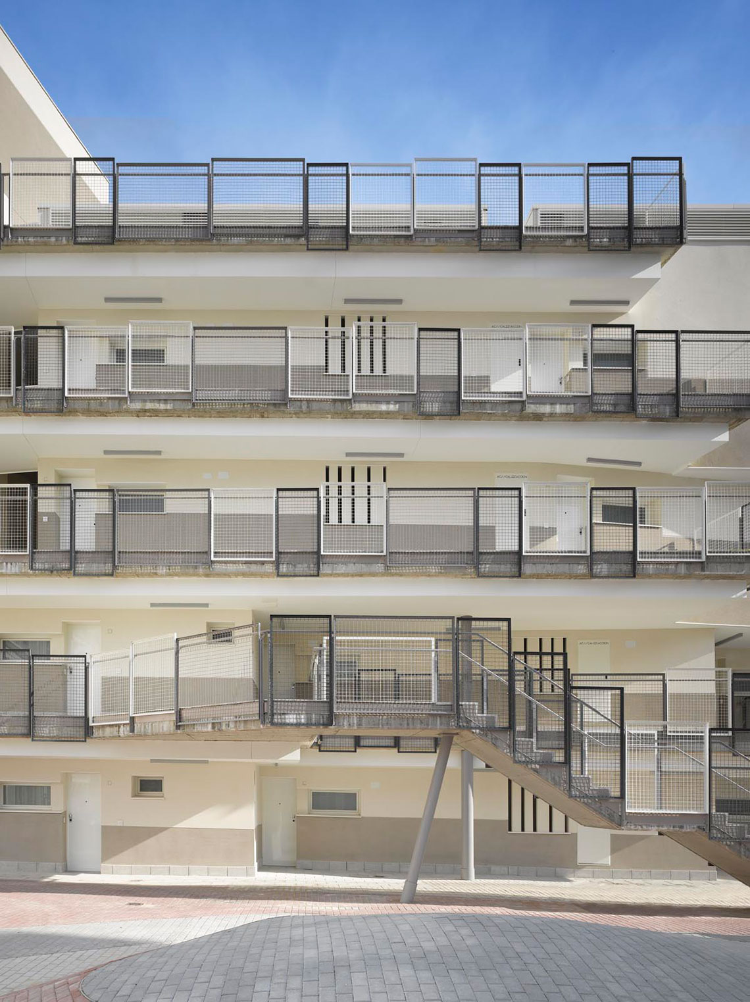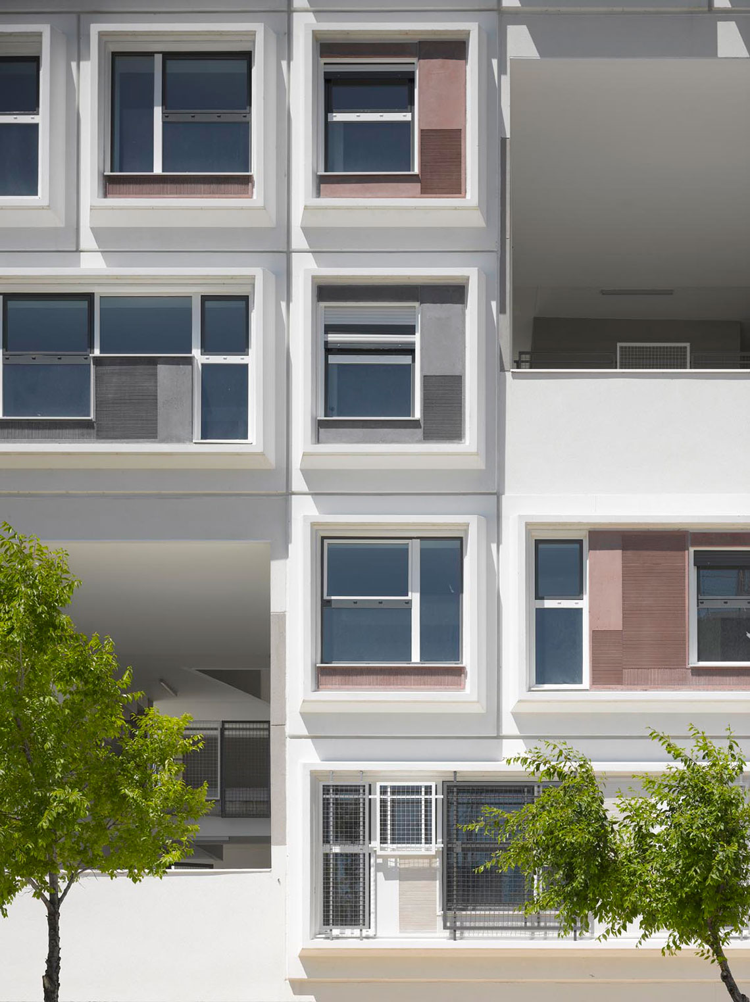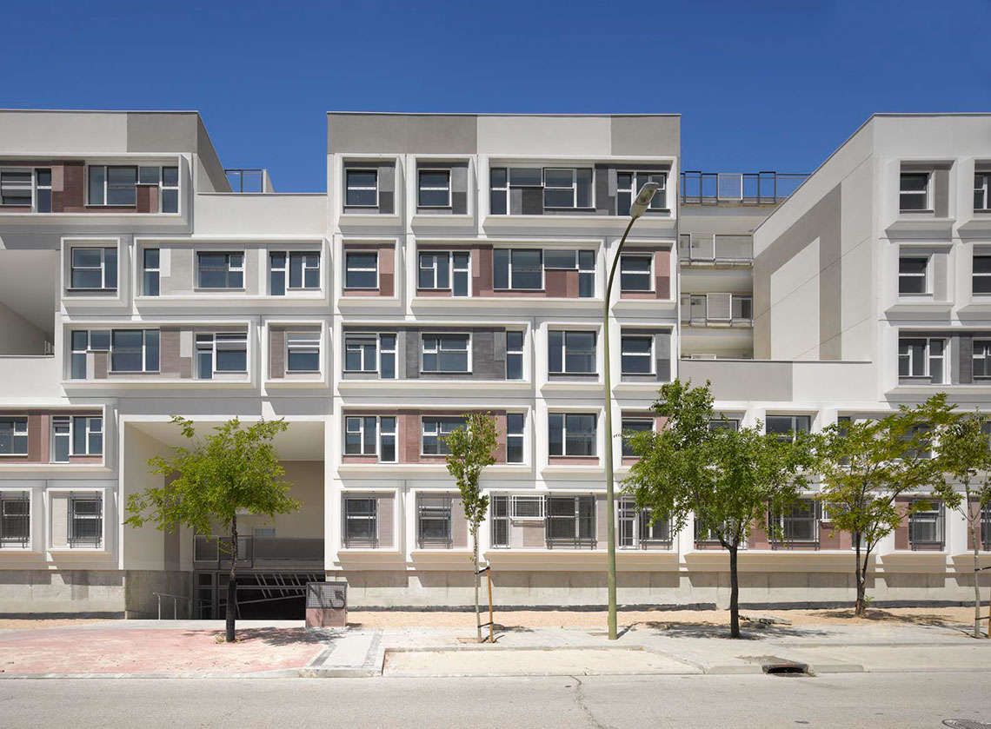
The apartment building, located in Barajas in the group of blocks under the management of the new extension of Barajas, was initially conceived to catch the light, wind and outdoor life.
Based on the urban zoning for this block, the building was conceptualized as a game where the apartments would act as blocks on top of five floor slabs creating interspersed terraces and open spaces. The building is organized around open corridors of the old “corralas”.
This condition creates a relationship between the neighbors and new living spaces. The apartments have a human character that comes from its architectonic qualities and new common spaces: the hallways, terraces and central courtyard.
Thermal comfort and lighting are gained through the naturally favorable orientation of the façade to the south and east, and the openings opposite the main side of the housing, providing cross ventilation. These solutions save on the costs of artificial air conditioning throughout much of the year.
