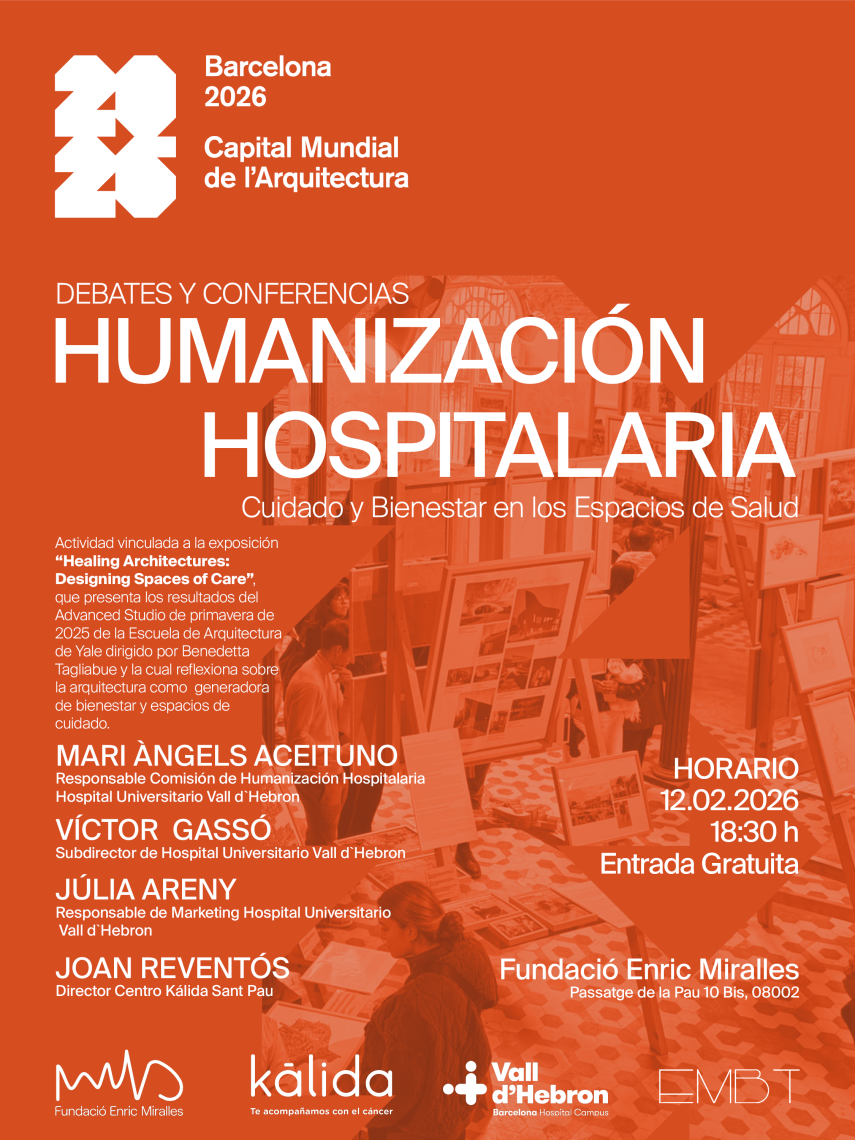
FundaciĂł Enric Miralles, Barcelona, Spain | 12 February 2026 | 18.30H
We invite you to the open conversation Hospital Humanization, part of the public programme of the exhibition Healing Architectures: Designing Spaces of Care. Taking place at FundaciĂł Enric Miralles as part of Barcelona 2026 World Capital of Architecture, the event will be held on 12 February at 18.30H and will be followed by a cocktail reception.
The conversation brings together professionals from architecture, healthcare and hospital management, including Mari Ă€ngels Aceituno (Deputy Director of Nursing and Head of the Humanization Committee, Vall d’Hebron University Hospital), VĂctor GassĂł (Deputy Director of Works, Vall d’Hebron University Hospital), JĂşlia Areny (Head of Marketing, Vall d’Hebron University Hospital), and Joan ReventĂłs (Director of the Kálida Sant Pau Centre). The discussion invites reflection on how architecture can support wellbeing, transforming spaces into environments of comfort, healing, and belonging.
On view at FundaciĂł Enric Miralles until 10 April 2026, with free admission, Monday to Friday from 10.00H to 14.00H and from 15.00H to 19.00H.
With the support of: Yale School of Architecture . Fundació Kálida, Fundació Privada Hospital de la Santa Creu i Sant Pau . Vall d’Hebron University Hospital . Maggie’s Centres Network . Barcelona 2026 World Capital of Architecture . EMBT Architects. Barcelona 2026 World Capital of Architecture is supported by the Barcelona City Council, the Government of Catalonia and the Spanish Ministry of Housing and Urban Agenda.
More information: https://fundacioenricmiralles.com/actividades/the-architecture-of-care_yale-university/
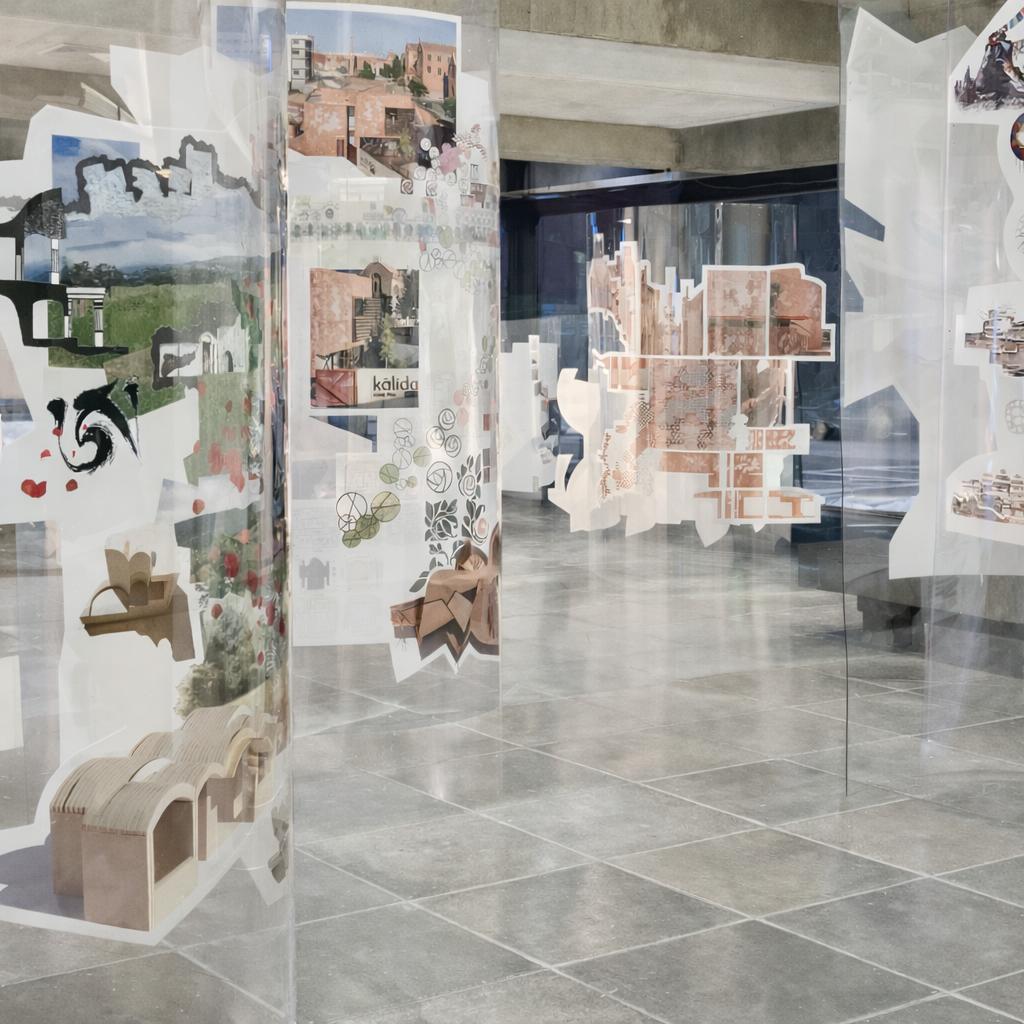
McCormick Gallery, Boston Architectural College, USA | Until 10 May 2026
Healing Spaces brings together four EMBT projects that explore care and wellbeing through architecture shaped by emotional and spiritual experience. The exhibition includes the Kálida Sant Pau Centre in Barcelona, the San Giacomo Church in Ferrara, the Dzamling Gar Centre in Tenerife, and a Centre for Contemporary Research in Castellina.
The projects are presented through fourteen collages displayed on curved acrylic panels. Collage is a technique frequently used at EMBT as a narrative and emotional tool to convey atmosphere and meaning.
In collaboration with students from the Boston Architectural College, two workshops were held to develop a collective contribution to the exhibition. The outcome includes a large vertical collage banner displayed in the gallery and a performative intervention on the facade, where a frieze composed of project fragments is installed across the gallery windows, inviting passers-by to pause, observe and engage.
The exhibition is open from 4 February to 10 May 2026, with free admission at the McCormick Gallery, Boston Architectural College.
More information:
https://the-bac.edu/events-index/healing-spaces-mccormick-gallery-exhibit
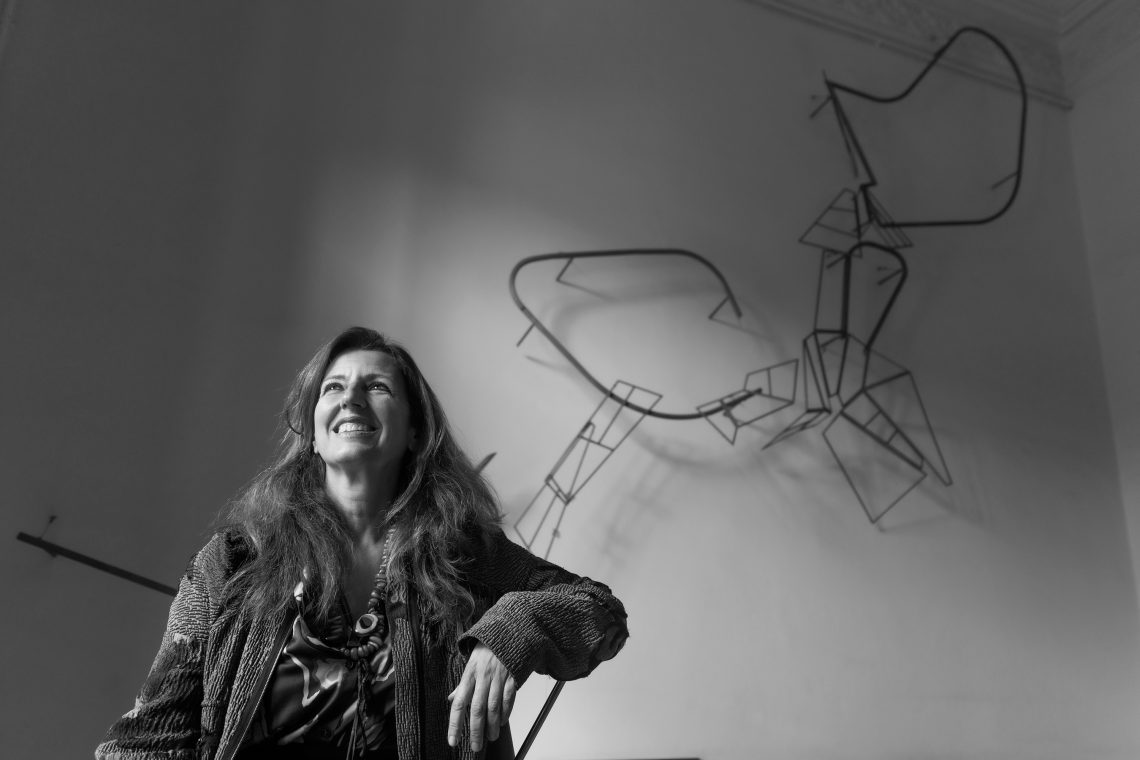
Benedetta Tagliabue — EMBT Architects have been named among Forbes’ 50 Architects to Follow in 2026. The selection highlights practices that are shaping contemporary architectural discourse through innovation, research and cultural impact.
Featuring projects such as the Scottish Parliament and the Spanish Pavilion for the Shanghai Expo, the publication recognises the studio as “distinguished by an experimental and poetic approach to architecture”, noting its ability to combine conceptual depth with a strong sensitivity to context, materiality and human experience.
Photo Credit: Sergi Alcazar
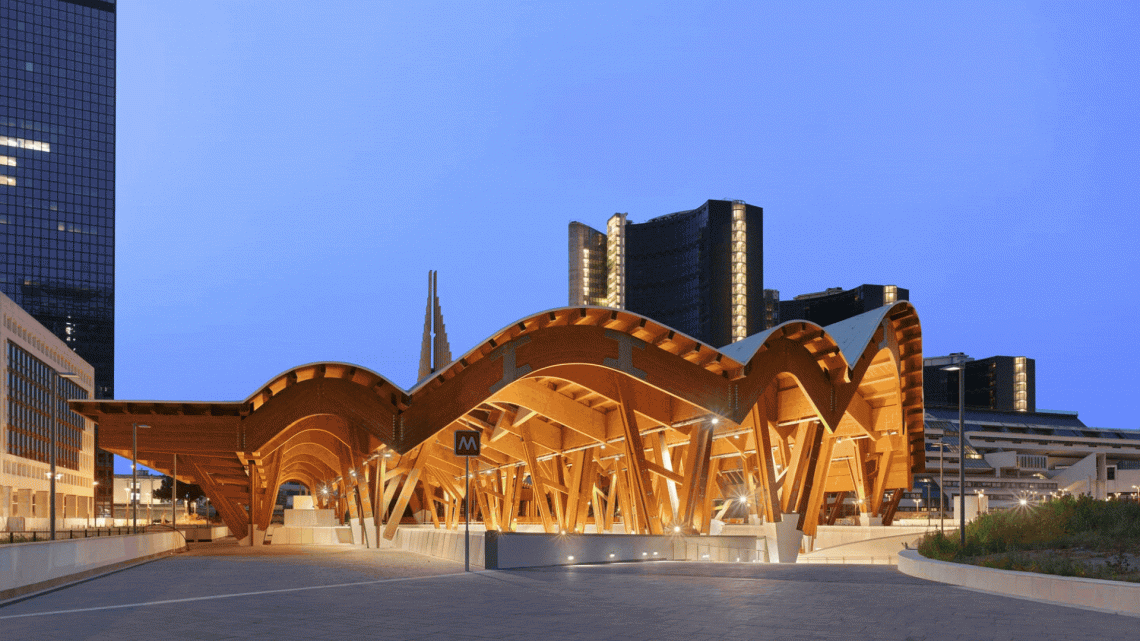
Benedetta Tagliabue EMBT Architects have been included in the AD100 list for 2026. It features recent and ongoing work including the Centro Direzionale metro station in Naples, Il Parco del Mare in Rimini, the installation The Virtual Water for the 2025 Venice Architecture Biennale, the renovation of Century Square in Shanghai, and the new Fudan campus. Together, these projects reflect a vision in which nature and the built form are interwoven through an architecture that is warm, tactile, and alive.
The AD100 list honors the most influential professionals working today in interior design, design, and architecture. The studios featured in AD100 capture the creative spirit of 2026 and inspire to continue shaping the evolving story of objects and spaces.
Photo Credit: Roland Halbe, Lluc Miralles, Zhu Runzi
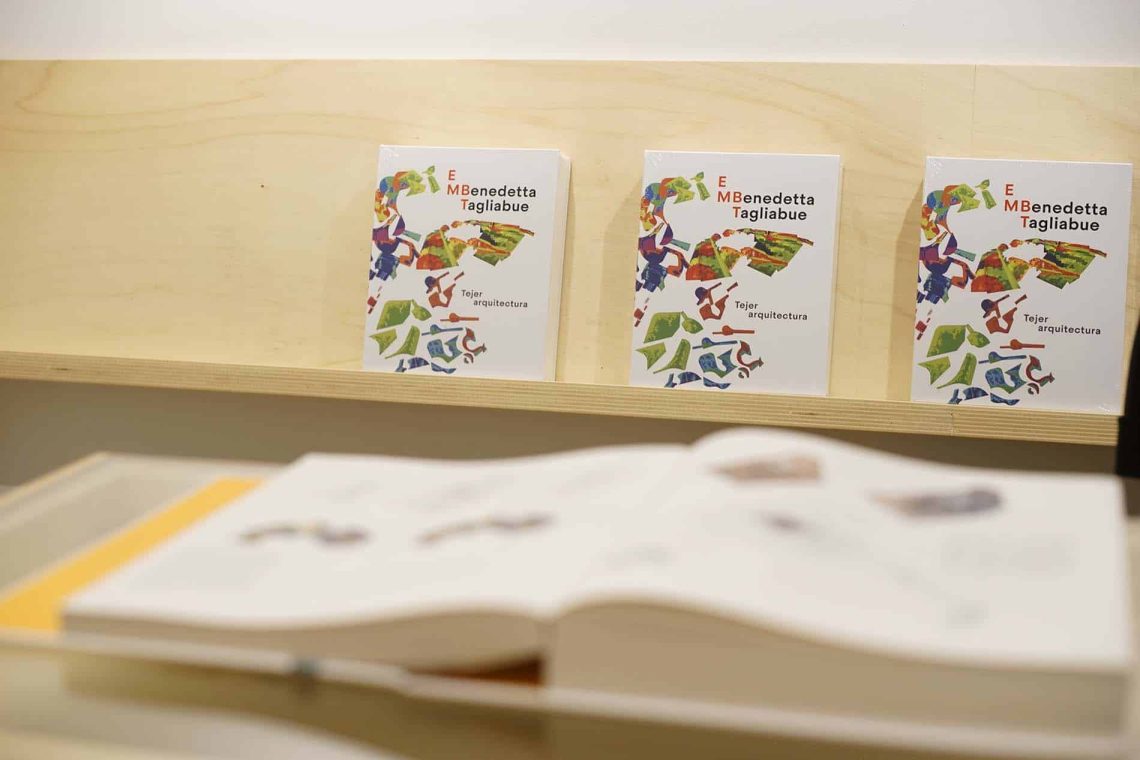
Benedetta Tagliabue EMBT Architects | Arquine
We are proud to announce the publication of the new monographic book by Benedetta Tagliabue — EMBT Architects, Weaving Architecture. The publication brings together a selection of works by EMBT, offering a focused view of the studio’s methodology and architectural approach. It looks not only at the final vision of each project, but also at how the creative process is developed and shaped into built form.
Through visual material from EMBT Architects, project narratives, texts and interviews with Miquel Adrià , Josep Maria Montaner, Rafael Moneo, Igor Peraza Curiel, Manuela Lucá-Dazio, Kazuyo Sejima, Beatriz Colomina and Mark Wigley, the book explores how Benedetta Tagliabue EMBT Architects understand space as an integrated practice. Across the featured projects, it documents design processes as much as outcomes, articulating two parallel narrative threads: a continuous discourse by Benedetta Tagliabue that runs throughout the book, and a second layer associated with project-based reflections and memories.
The first launch of the book took place at FIL Guadalajara in Mexico on 6 December, with the participation of Benedetta Tagliabue, Miquel Adrià , José López, Zaida Muxà and Brenda Soto. A presentation is planned for Sant Jordi Day, on 23 April, at Fundació Enric Miralles. Dates will be announced in due course.
Photo Credit: Arquine
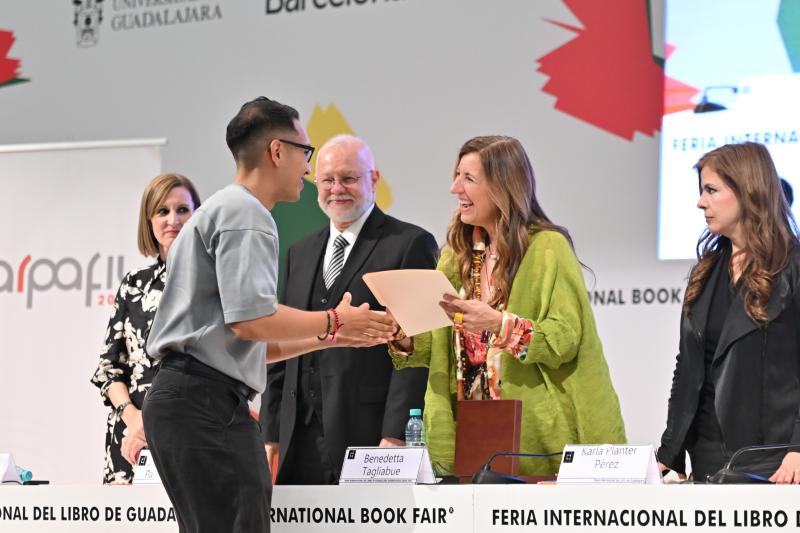
Benedetta Tagliabue has been awarded the prestigious ArpaFIL 2025 Honorary Prize, presented within the framework of the Guadalajara International Book Fair (FIL). The award recognizes her professional trajectory, highlighting an architecture that is alive, poetic and deeply attentive to context, memory and social environment.
Since 1995, ArpaFIL has established itself as a forum for architecture, heritage and the arts, bringing together leading professionals and emerging voices to promote dialogue, exchange and critical reflection.
Photo Credit: Fernanda Velazquez
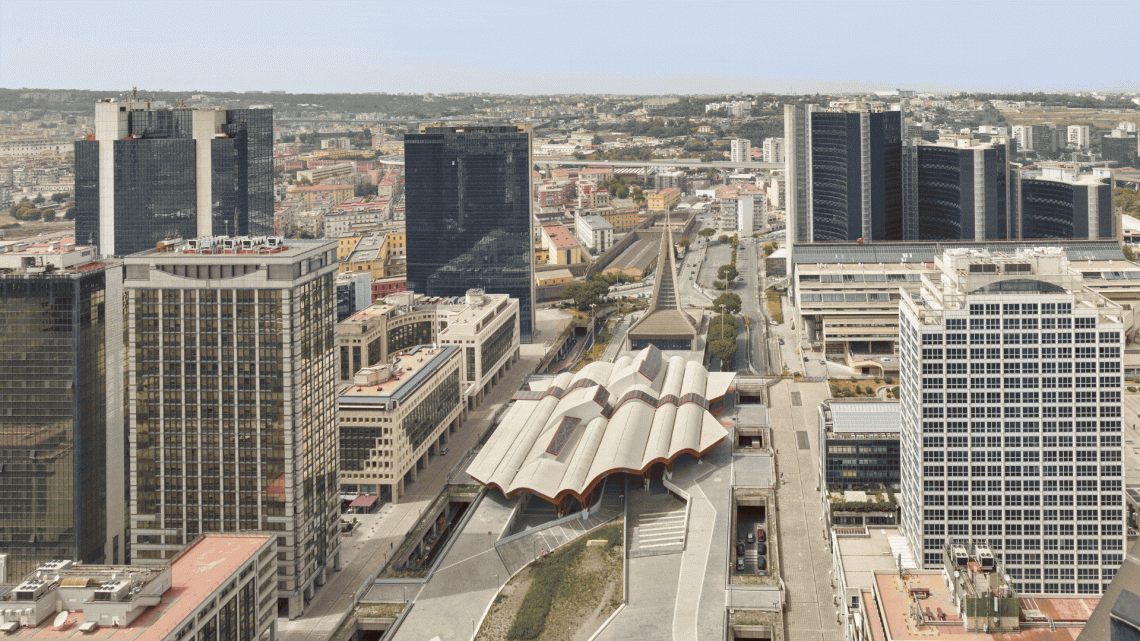
Centro Direzionale Metro Station in Naples has received the BIG SEE Architecture 2026 Infrastructure Award. The new station establishes a dialogue between the city’s volcanic ground and the original 1970s design of the artificial site by Kenzo Tange.
Through its underground connection to the city, the project transforms the area’s artificial surface into a complex pedestrian topography and an expressive building defined by an intricate tectonic roof structure. Laminated timber vaults contrast with the surrounding concrete, evoking a walk through nature and integrating infrastructure, art and history.
Photo Credit: Roland Halbe
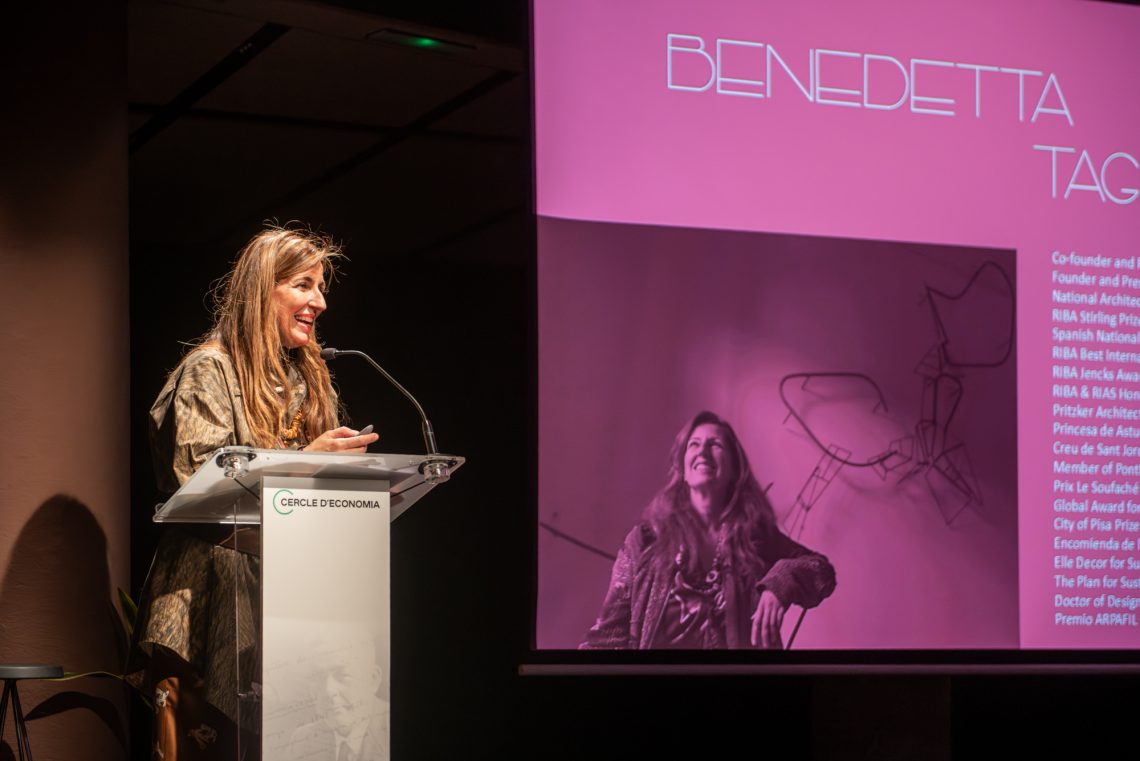
La Pedrera, Barcelona, Spain
Benedetta Tagliabue was the featured speaker at the third Jaume Vicens Vives Conference, held at La Pedrera on Thursday, 11 December, where she delivered the lecture “Caring for Spaces: City, Wellbeing and Prosperity”. The event was chaired by Cercle d’Economia Director General Miquel Nadal and opened with an introduction by Therese Jamaa.
In her talk, Benedetta Tagliabue reflected on architecture’s role in shaping more humane and inclusive cities capable of generating collective wellbeing. She framed architecture as an act of care and described the city as more than functional infrastructure: an ecosystem of relationships, shared memories and opportunities for collective life, where everyone has the right to dignified and welcoming spaces.
The lecture unfolded through emblematic EMBT projects, ranging from her home in Barcelona’s old town to Mercat de Santa Caterina, the Kálida Sant Pau Centre, the Scottish Parliament and the Spain Pavilion at the Shanghai Expo.
Photo Credit: Los MĂ©lez
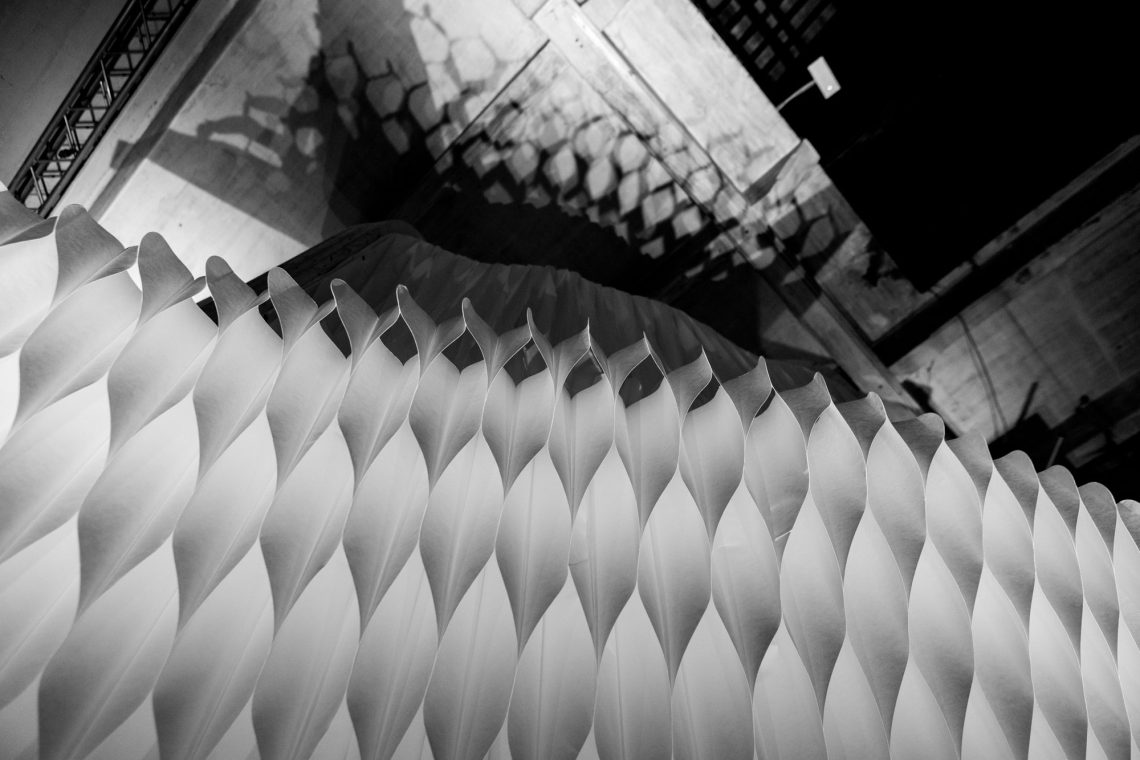
Roca Gallery, Barcelona, Spain | 26 February 2026 | 19.00H
We invite you to the opening of The Architecture of Virtual Water on 26 February at 19.00H at Roca Barcelona Gallery. The evening will include a presentation by Benedetta Tagliabue, who will introduce the installation and the ideas shaping its experience.
Presented previously at the Venice Architecture Biennale, the project is the result of an interdisciplinary collaboration bringing together architecture (Benedetta Tagliabue EMBT Architects), science (Jampel Dell’Angelo), music (Yeshi Silvano Namkhai) and digital visual arts (Ati Sphere).
The installation offers a sensory journey into the hidden dimensions of water, understood not as visible flows or infrastructure, but as systems embedded within socio-environmental networks. Informed by scientific research and artistic experimentation, it invites reflection on the essential, yet often unseen role water plays in sustaining life and shaping contemporary societies.
Designed for disassembly and reuse, the installation embraces circular principles and continues its public journey beyond Venice, extending its engagement with audiences in Barcelona.
On view at Roca Gallery with free admission.
Open Monday to Friday, 10.00H – 19.00H.
More information: https://www.rocabarcelonagallery.com/events/opening-the-architecture-of-virtual-water
Photo credit: Lluc Miralles