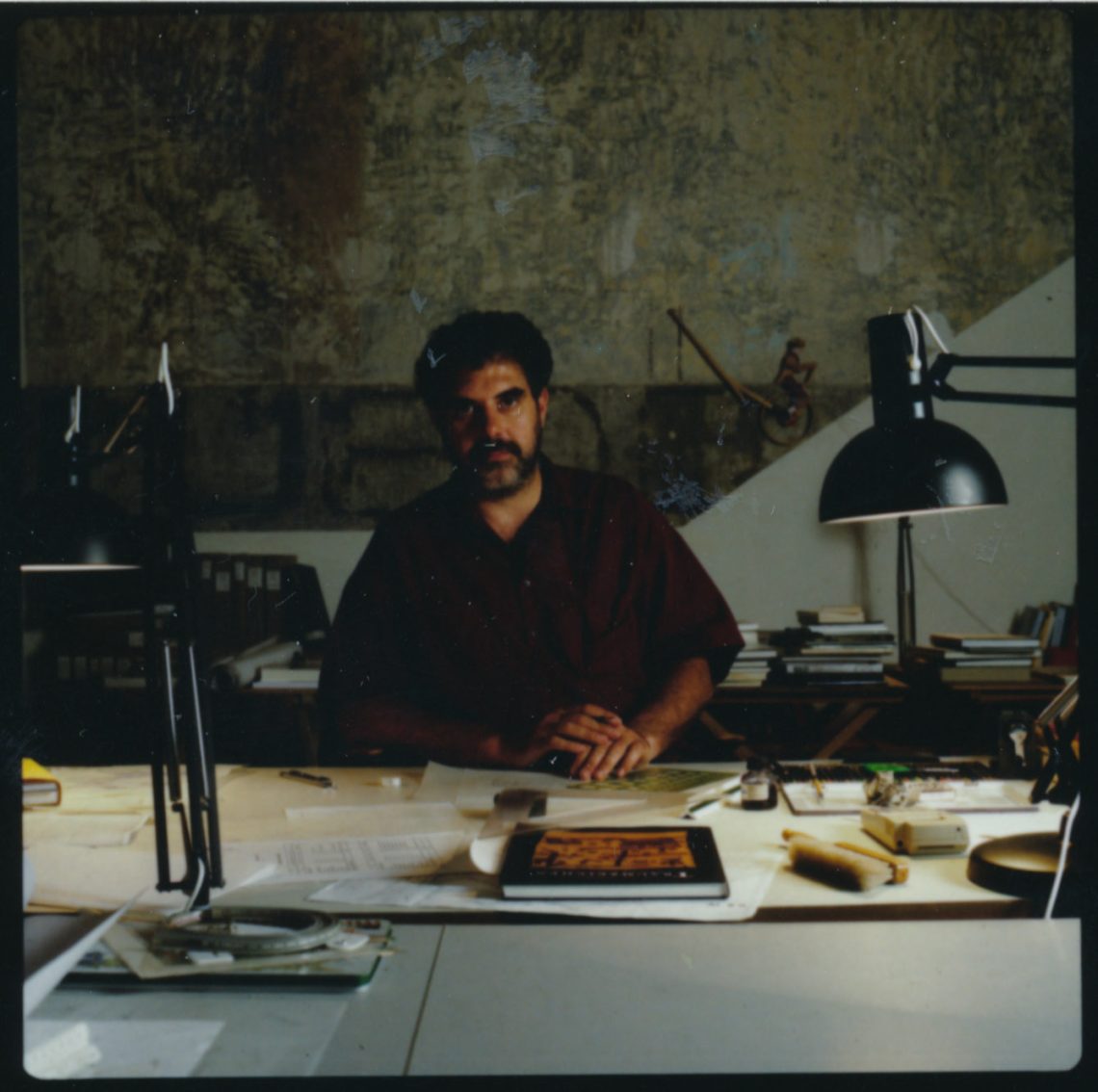
Fundació Enric Miralles announces an open call for projects, organised in collaboration with ICARCH: House for Enric Miralles. The competition invites participants to celebrate, reflect on, and interpret Enric Miralles’s architectural legacy. Selected proposals will be curated into a traveling exhibition in Barcelona, presented during the World Capital of Architecture 2026 and the UIA World Congress.
We invite digital submissions in the form of two vertical A1 posters to be sent to info@icarch.us.
Full brief avaliable at: https://www.archdaily.com/1035049/a-house-for-enric-miralles
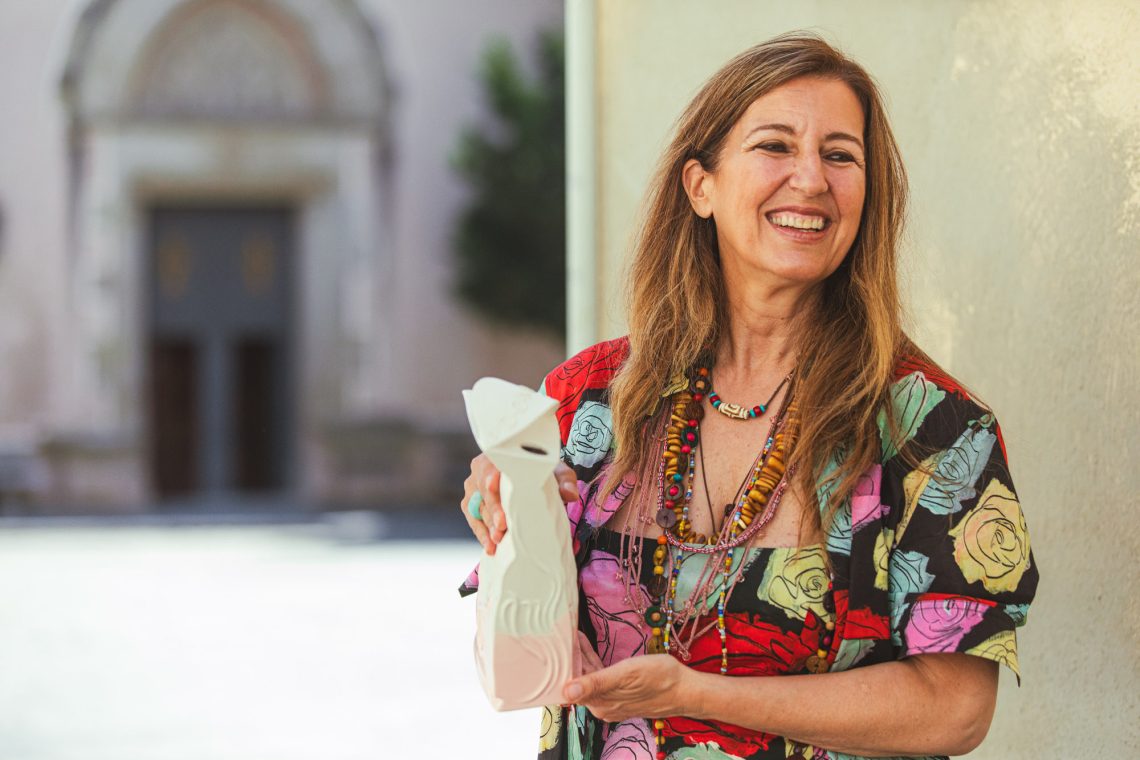
Designed to mark the 75th anniversary of the Argillà International Ceramics Festival and the 50th of the Museu del Càntir d’Argentona, Càntir 2025 is now available for online purchase.
The piece reimagines the traditional càntir, interpreting a utilitarian vessel into a sculptural narrative that unites contemporary design with Catalan ceramic heritage.
At its core, the work pays homage to the women who, for millennia, carried water from springs, rivers, and wells to their homes-a quiet, collective labour of resilience. A silhouette on the vessel’s flank depicts a woman balancing a pitcher on her head, turning the object into a living memory and a tribute to feminine strength.
Get your own at: https://museucantir.org/es/botiga/botijo-a%C3%B1o-2025-benedetta-tagliabue
Photo credit: Lluc Miralles
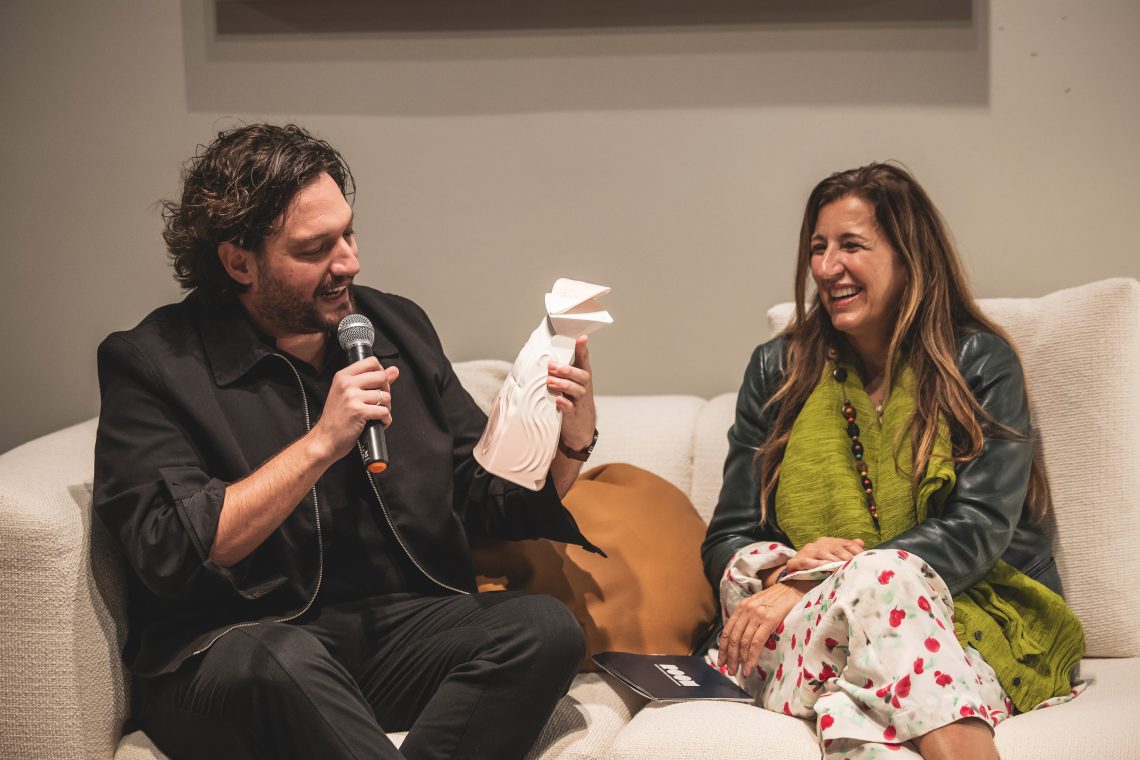
As part of the ‚ÄúFind Your Way of Living‚ÄĚ program, the editor of ROOM Dise√Īo sat down with Benedetta Tagliabue for a public interview at the Barcelona showroom of Boffi | De Padova. Set among Boffi‚Äôs furniture, the atmosphere felt relaxed and conversational, encouraging an open exchange with the audience.
In a warm, unscripted exchange Benedetta reflected on her design approach, walked through several emblematic projects, and shared personal notes about life at home in Barcelona. The audience was also presented with Càntir 2025-the Argentona Pitcher of the Year designed by EMBT for the Museu del Càntir d’Argentona.
Photo Credit: Cesc Maymo
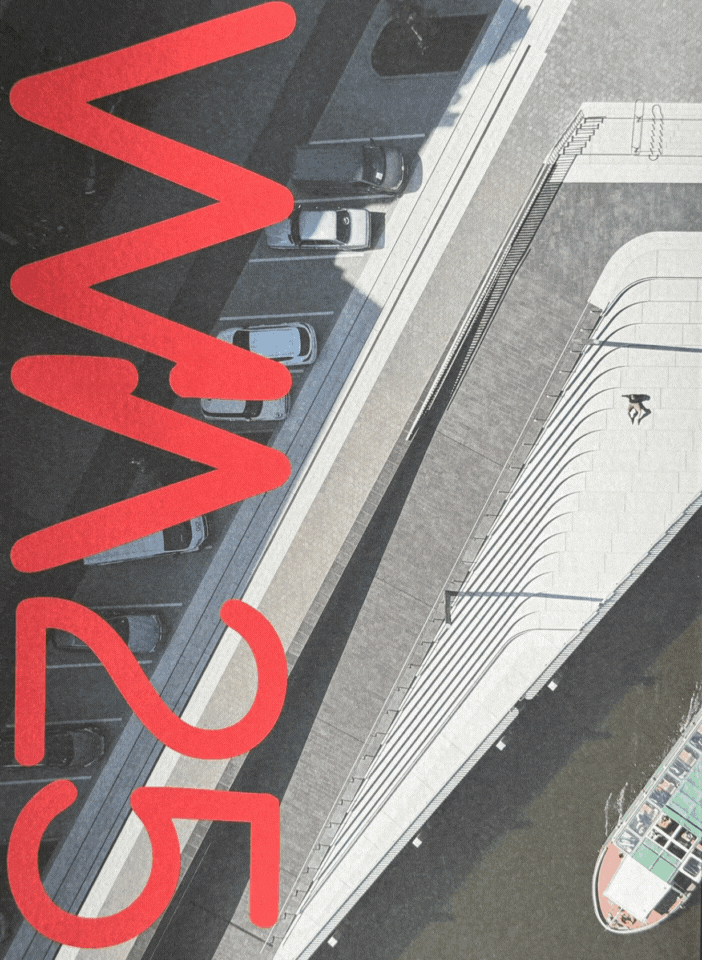
We are happy to share that Miralles Tagliabue EMBT Architects is featured in the catalogue following the exhibition Women in Architecture, We Really Believe in the Idea of Future at Galerie Renate Kammer in Hamburg.
The catalogue brings together visionary women architects whose work has shaped the city, exploring future-oriented approaches to space, sustainability, and interdisciplinary dialogue.
Alongside the contribution by Benedetta Tagliabue focusing primarily on the Hafencity Public Spaces project, the publication features contributions from internationally renowned figures such as Zaha Hadid Architects and Louisa Hutton, as well as leading German architects like Karin Loosen and Alexandra Bub.
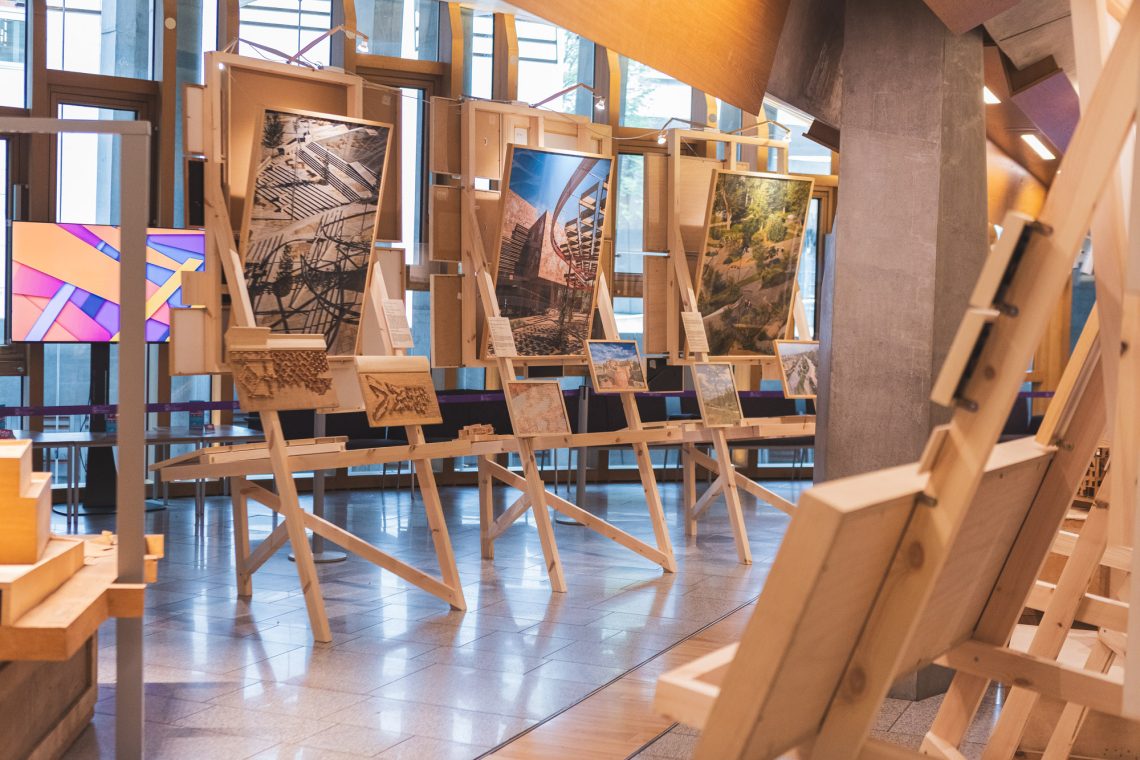
Scottish Parliament, Edinburgh, Scotland | Until 30 October 2025
Last days to visit our homage to Enric Miralles, marking 20 years since the completion of the Scottish Parliament project. The special exhibition brings to light many of the original design materials that shaped this landmark building, not just as a place of governance, but as a space of collective presence and democratic participation.
Through hand-drawn sketches, photo collages and site studies, the exhibition reveals the expressive and poetic design process behind one of the most significant public buildings of the 21st century. Alongside these archival works,
the exhibition also features a curated selection of EMBT’s more recent projects, continuing the studio’s dedication to architecture that responds to cultural, social, and urban contexts.
The exhibition is open to the public in the Scottish Parliament’s Main Hall.
Photo credit: Lluc Miralles
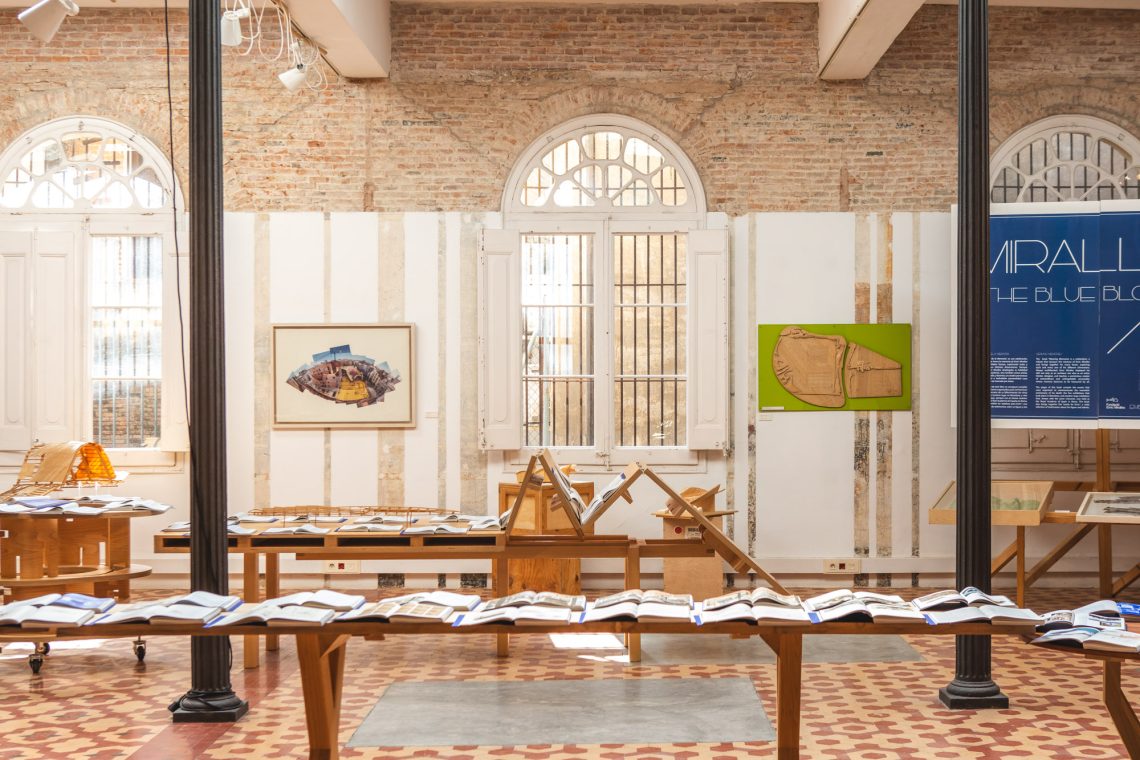
As the exhibition enters its final days, don’t miss out on the last opportunity
to visit Miralles the Blue Blot at Fundació Enric Miralles.
The exhibition begins with a simple idea: to imagine an open book, unfolded without interruption, like a continuous reading. This gesture gives rise to
the presentation of the recently published book Weaving Memories, inviting
the visitors to explore the universe of Enric Miralles.
The books presented rest on some of the most emblematic pieces of furniture designed by Enric Miralles and Benedetta Tagliabue, creating a choreography where books and furniture intertwine.
Photo credit: Lluc Miralles
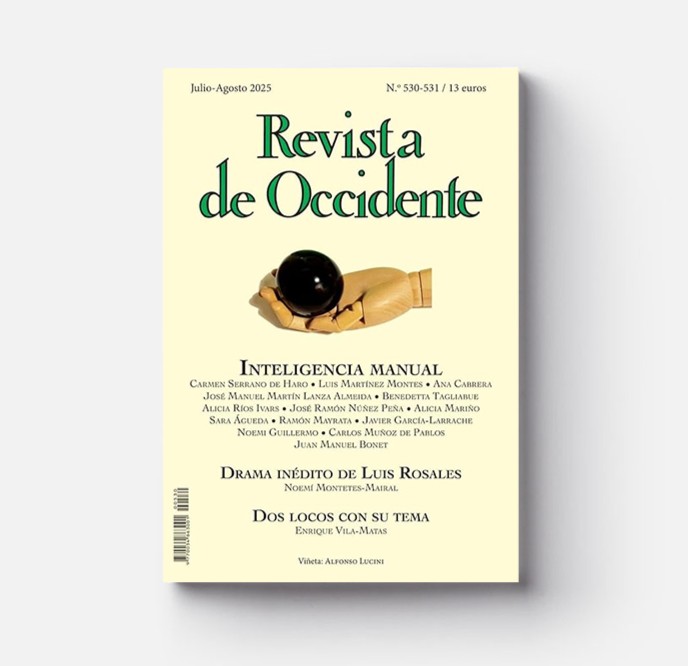
Tejer, tramar, construir by Benedetta Tagliabue
New Revista de Occidente publication features an essay by Benedetta Tagliabue, exploring the process of architectural design as a weaving of
a manual, social act.
Drawing on the EMBT studio practice and the creative legacy of Enric Miralles, Benedetta Tagliabue argues that architecture begins with the simplest gesture of the hand-folding, braiding, cutting-and that models, collages, and tactile mock-ups are not mere metaphors but instrumental models of thinking-
the means of ‚Äúthe learning that emerges from making‚ÄĚ.
The piece invites readers to consider how tradition meets innovation and reflects on the greater social implications of drawing connections with
the artisanal knowledge. In the words of Benedetta Tagliabue: “Designing
by weaving means intervening in the social fabric. It is a symbolic and real gesture: uniting people, context, histories, landscapes.‚ÄĚ
For the complete article, get your copy here: https://ortegaygasset.edu/publicaciones/revista-de-occidente/
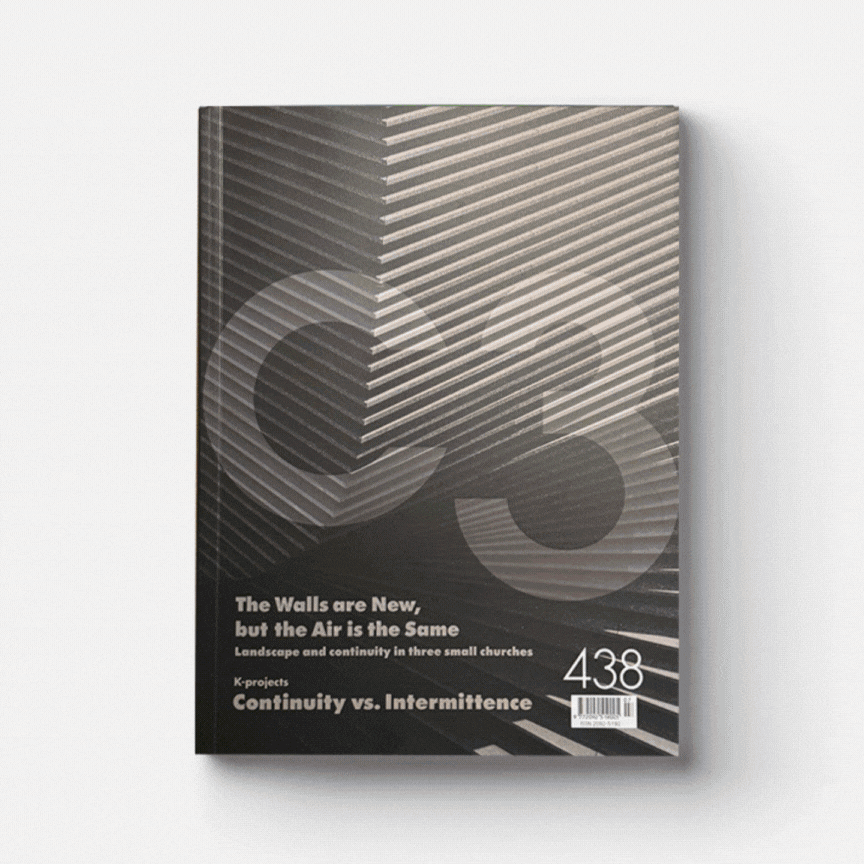
Parco del Mare, Rimini, Italy
C3 Magazine features Rimini Sea Park by EMBT, offering an insight into how the project re-establishes the long-neglected connection between the city and its coastline. An 8.5 km long network of soft, naturally flowing paths for cyclists and pedestrian branches into squares and side streets, tying into a citywide system of sustainable mobility.
Green flowerbeds, sports and fitness areas, playgrounds, and small recreational pavilions create an open, inclusive public realm for well-being and sport. Delicate ceramic paving patterns and subtly embedded bas-reliefs trace cultural motifs central to Rimini’s identity, transforming the park into a living archive.
For the full piece, get your copy here:
https://en.c3zine.com/digital-single-issues/?idx=609
Photo Credit: Roland Halbe
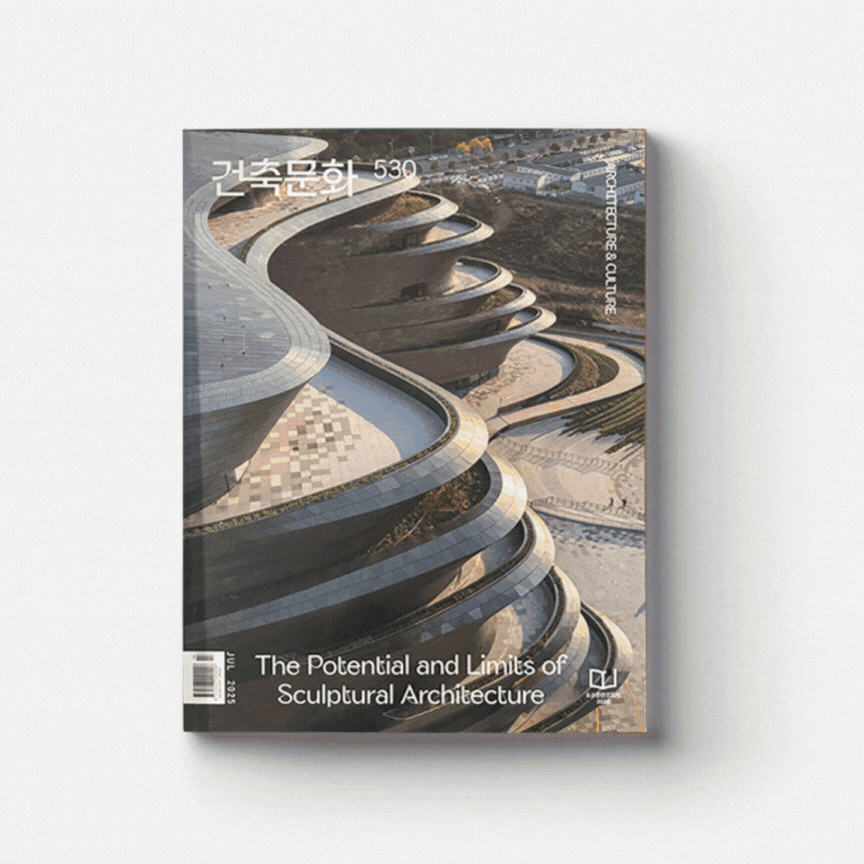
Centro Direzionale Station, Naples, Italy
The Architecture and Culture Magazine features the Naples Underground Central Station ‚ÄėCentro Direzionale,‚Äô designed by EMBT, which aims at creating a new correlation between the volcanic soil and the urban plan designed by Kenzo Tange during the 70s.
The underground station project has the purpose of creating a new topography characterized by a series of overlaid surfaces transforming the artificial surface into a new complex horizontal tectonic structure. Through the creation of such radical intervention, EMBT creates a public space which is able to
communicate with the history and the present development of the city whose geological character and the city life dynamism should be preserved and emphasized.
Photo Credit: Roland Halbe