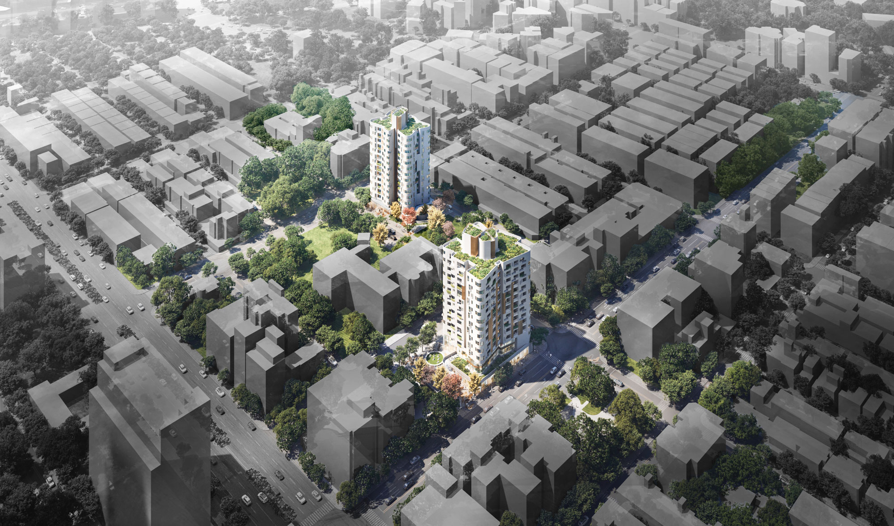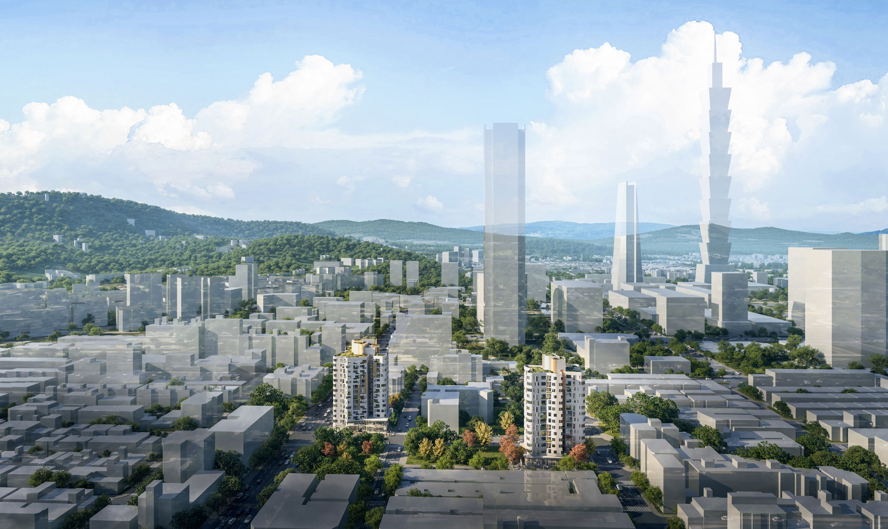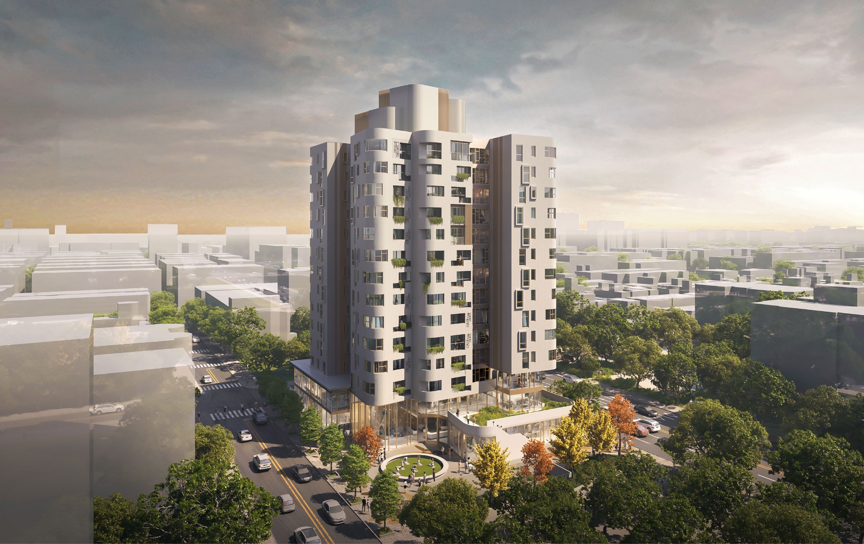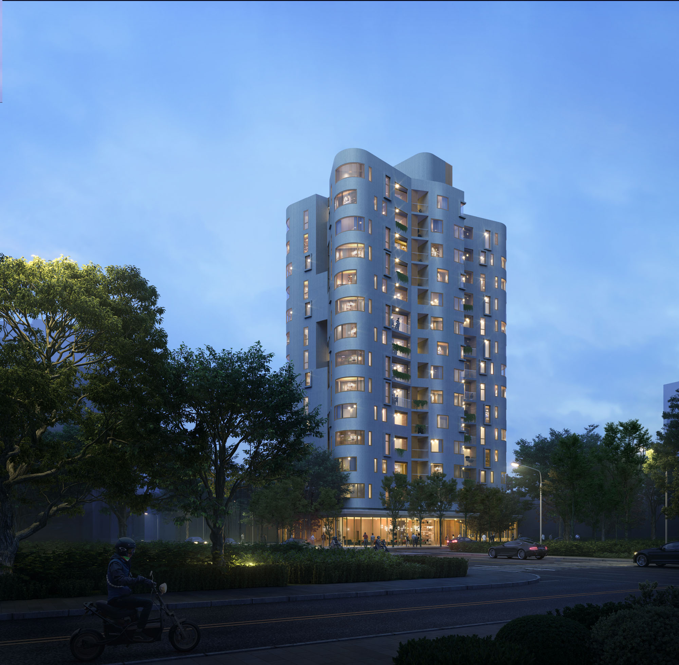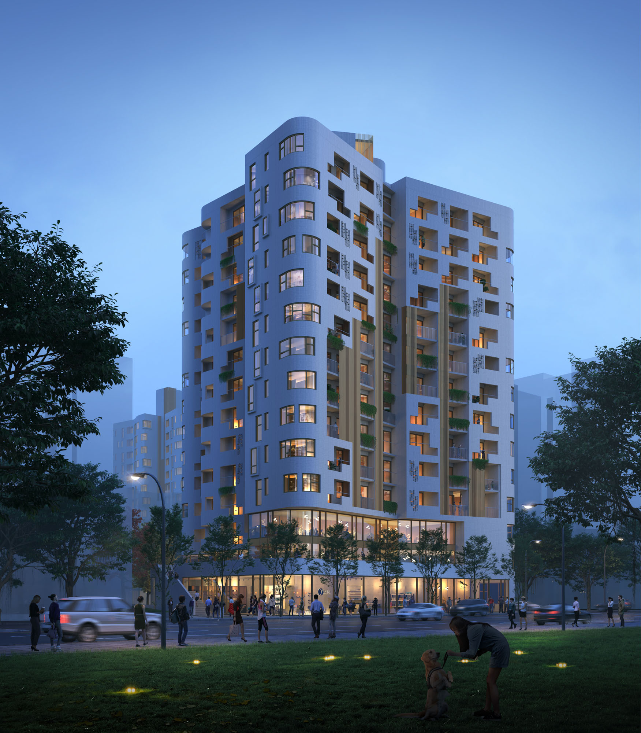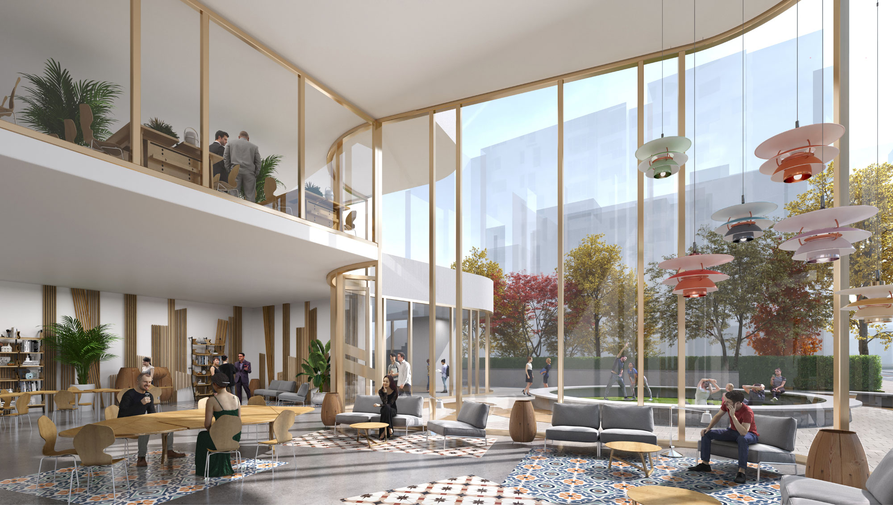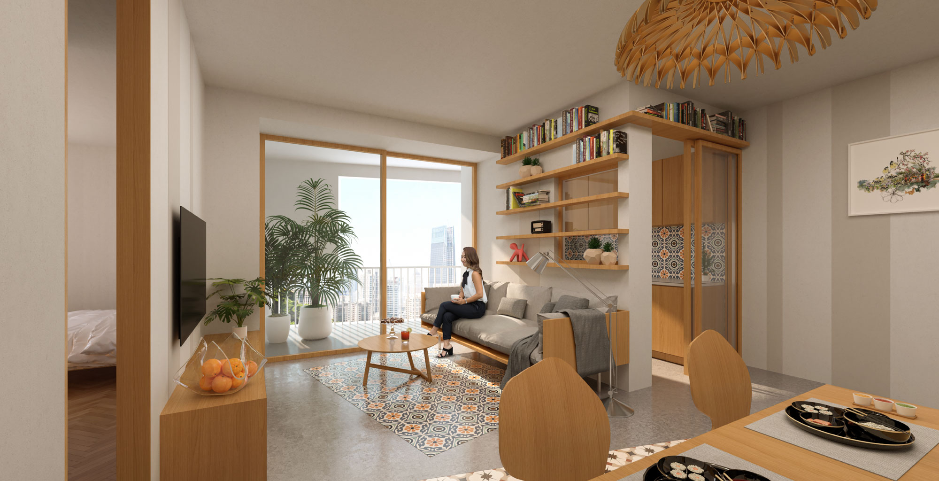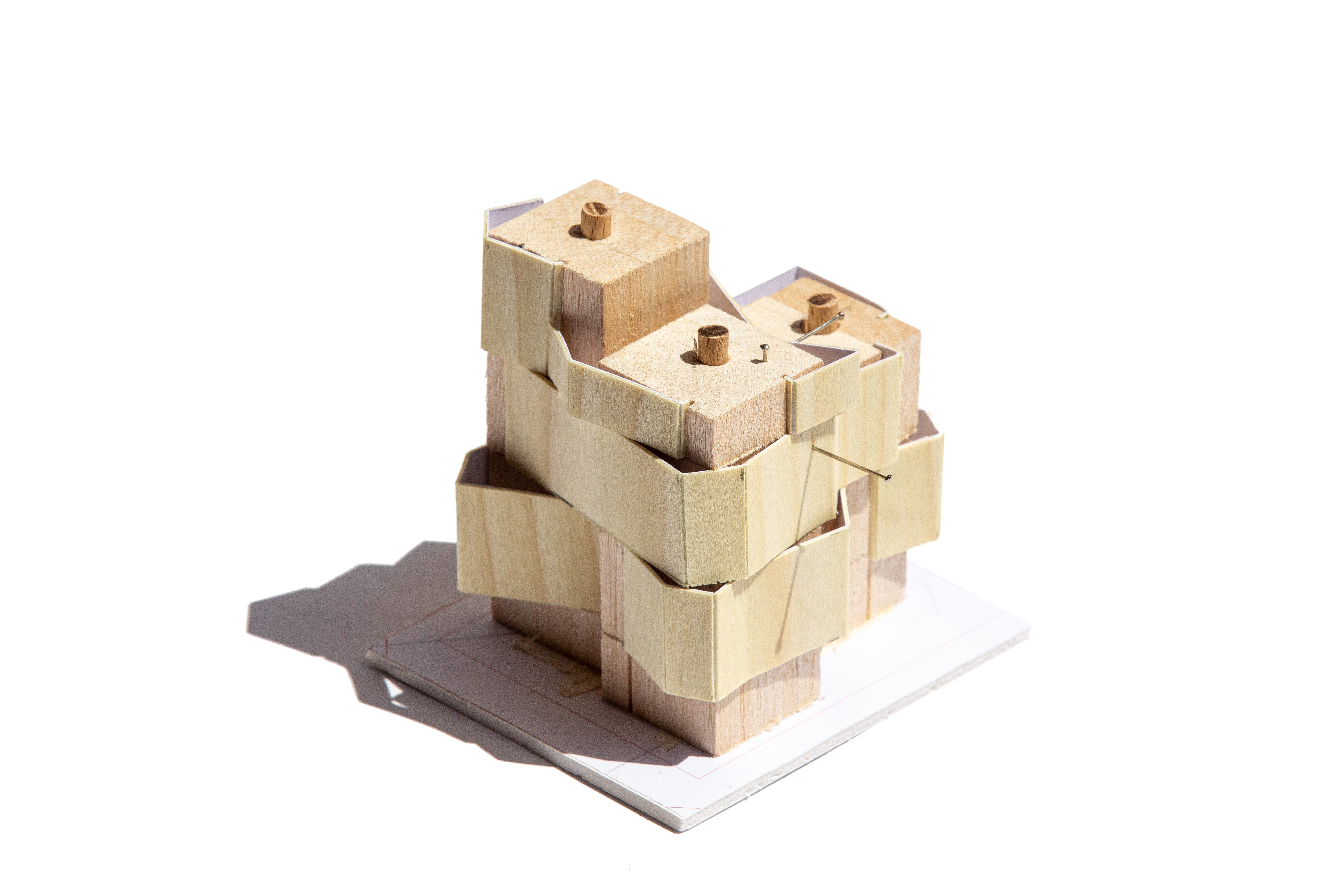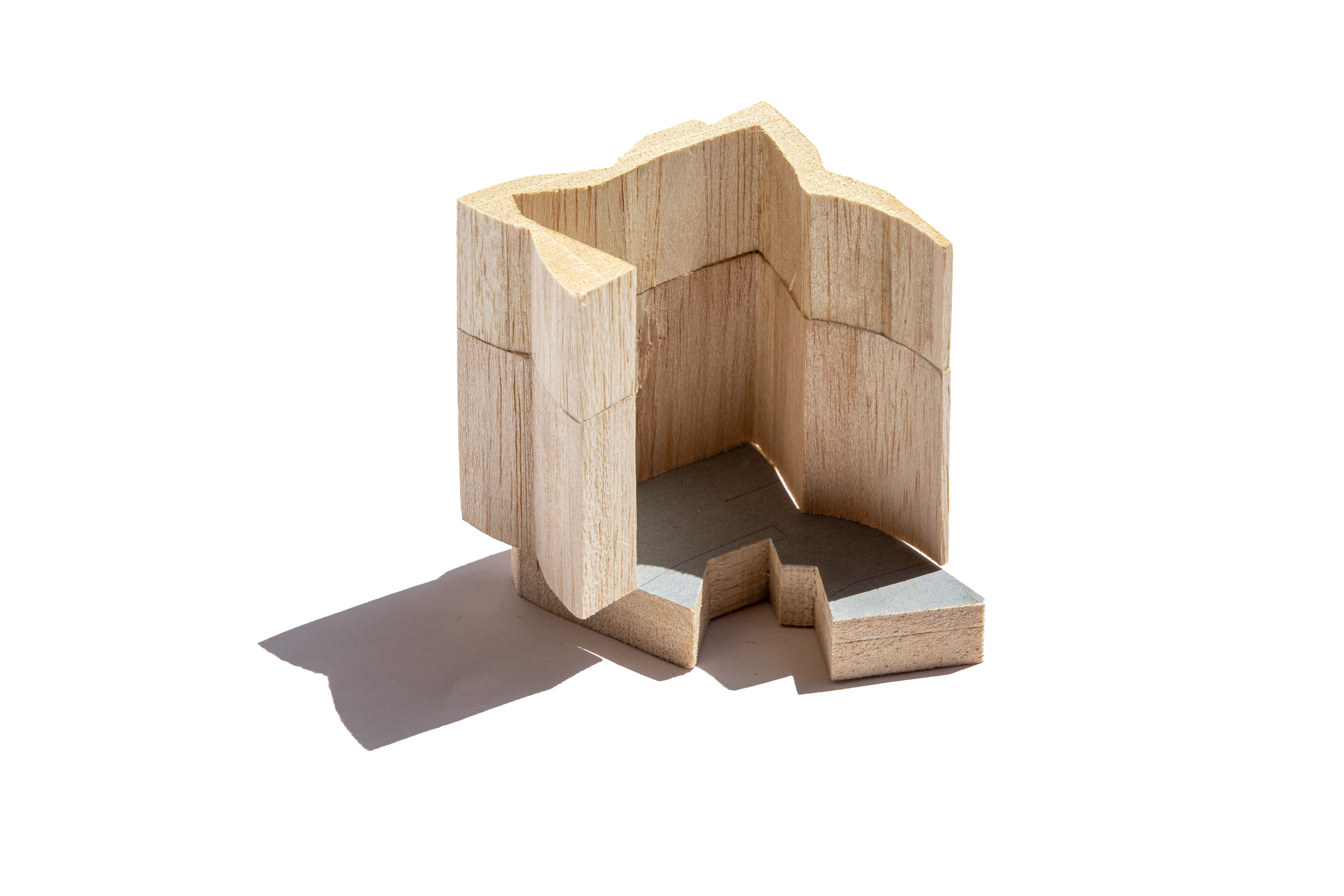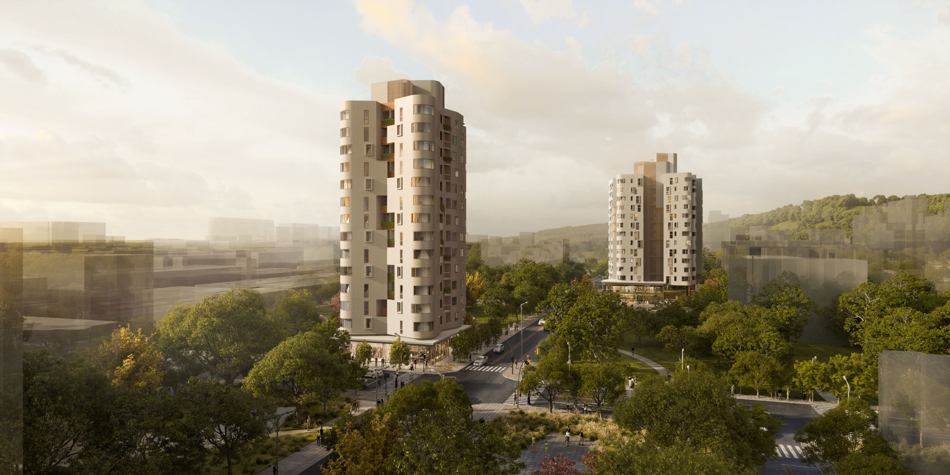
1st Prize in Competition
Our proposal is taking advantage of the existing little parcs, big trees and green areas and adding small public areas to complete and emphasized the idea of a continuous garden. The urban arrangement becomes a sequence of small parcs, commercial areas, “public interiors, courtyards, working areas connected by the enlarged walkways, like promenades with trees.
Our buildings proposal is based on the relationship with the green surrounding areas, creating a sequence between green and buildings. We believe that the news buildings in the area can adjust the scale by fragmenting the volumes into smaller fragments to respond better to the human scale. The position of the new buildings and the relationship between them is an important factor in the spatial definition of the site.
The public Art on the public areas adds another layer to the richness of mix activities, uses, etc. by adding elements of identity that makes the neighbours enjoy their usual environment.
Our buildings will be part of the garden, they are like “big trees” that will provide shade, shelter, spaces for community relationship and activities.
They are shaped with curves at the corners to smooth the volumes and transform them into more organic elements of the landscape.
The social housing building is a lot more that housing. It is a combination of public exterior areas, shops, working spaces, houses, and community spaces for all kind of functions like library, public amenities, yoga classes, cooking lessons, kindergarten.
The building is a complex, alive and joyful community of people and activities that transforming the whole neighbourhood.
The façade is a clean sinuous surface wrapping the apartments and playing with different variations of openings for balconies, windows, and terraces to transform the buildings into living elements.
The green areas are not only at the lower levels of the street, but the terraces of the public spaces, balconies and rooftops are also part of the landscape definition of the project.

