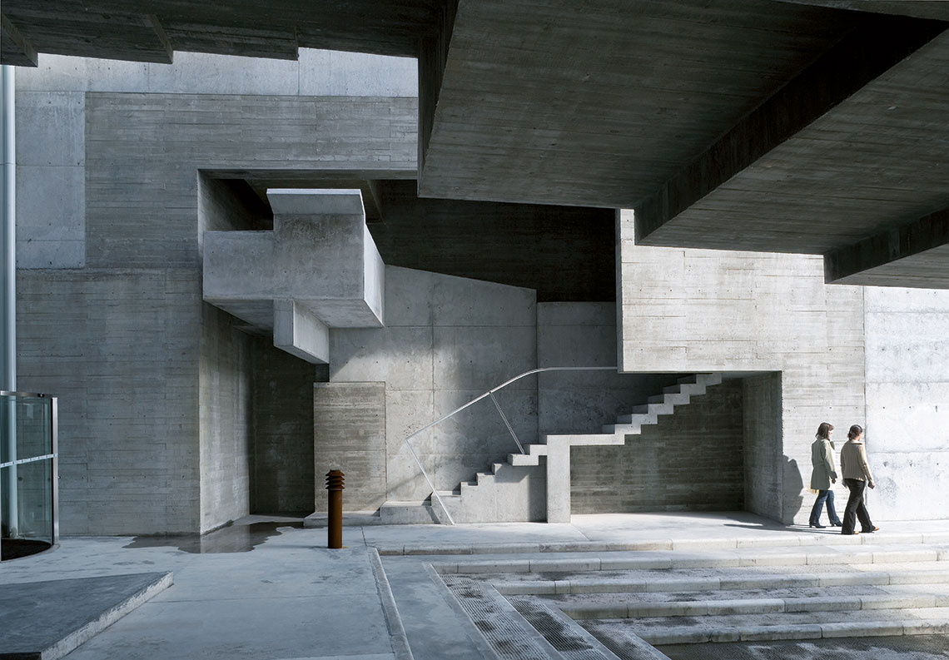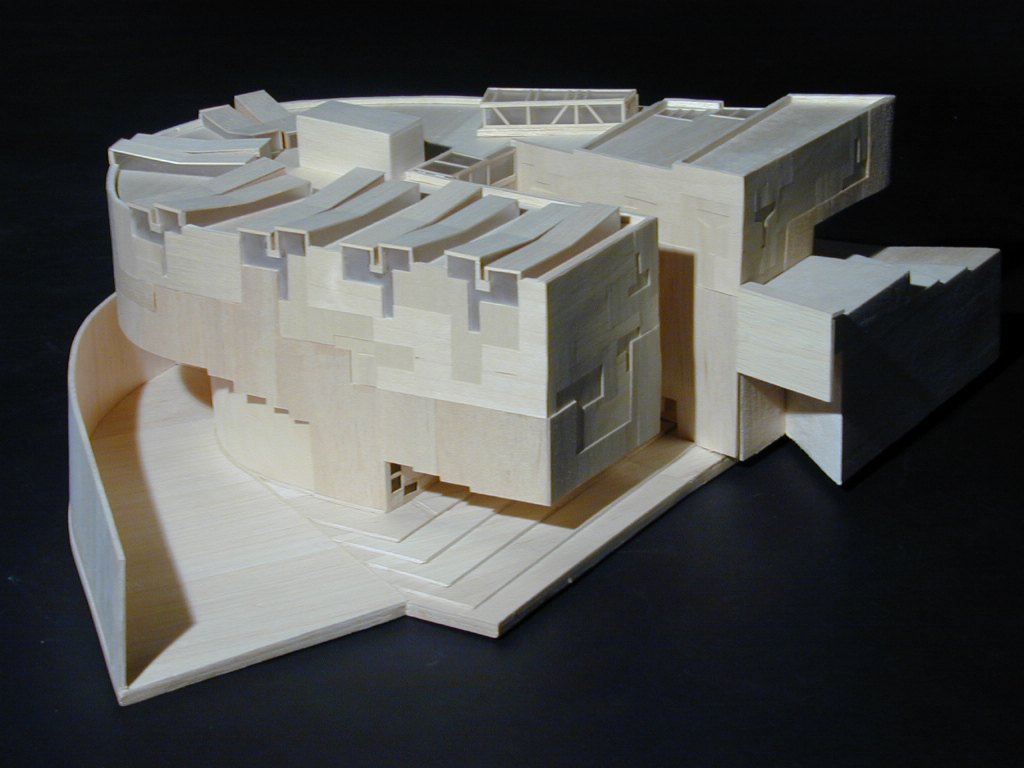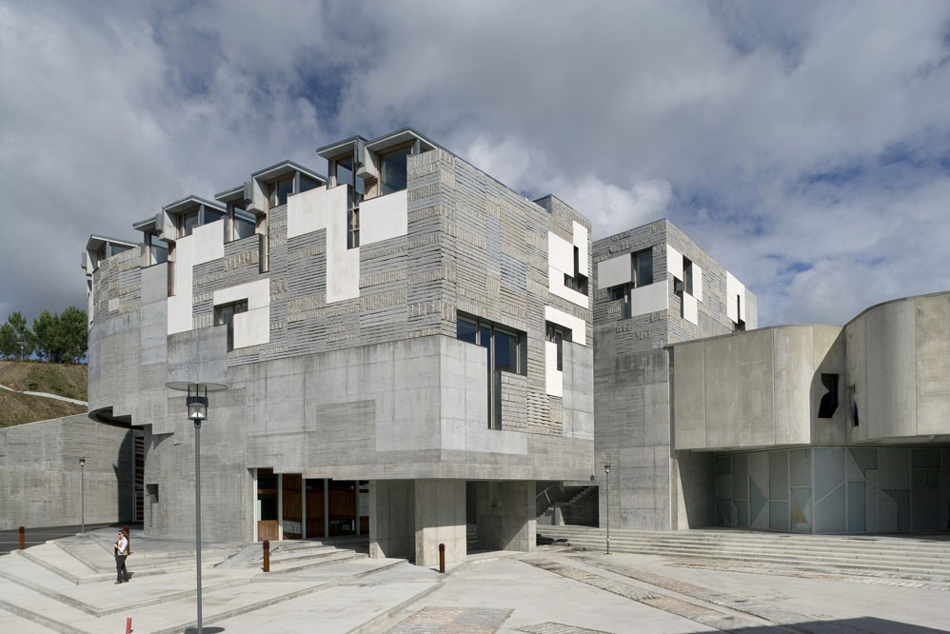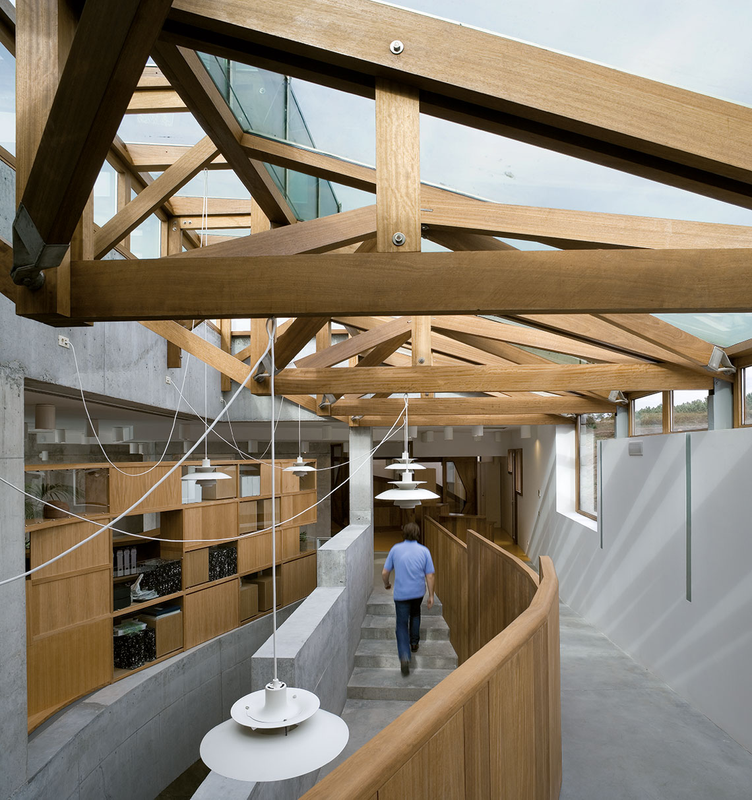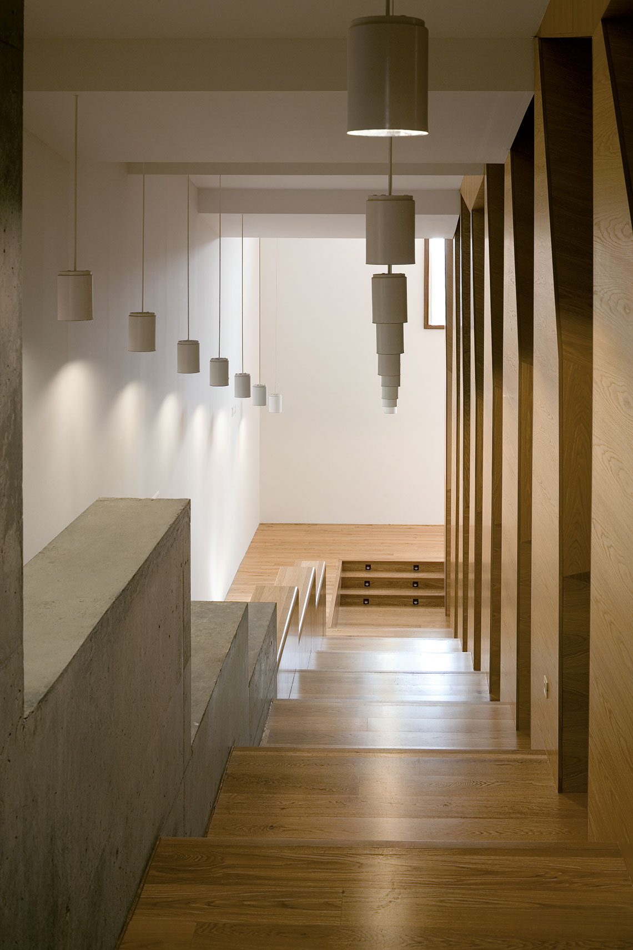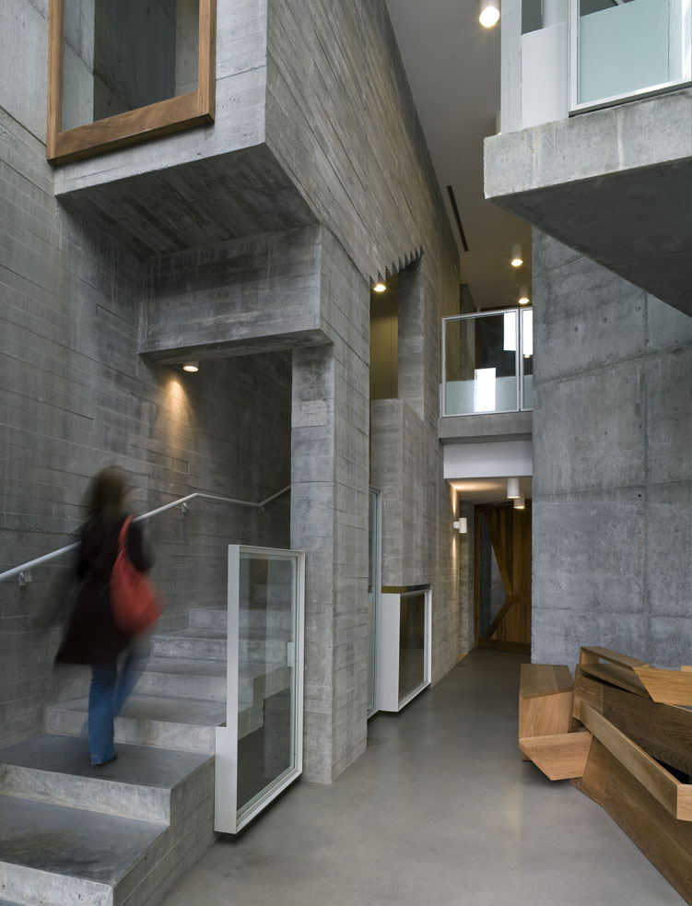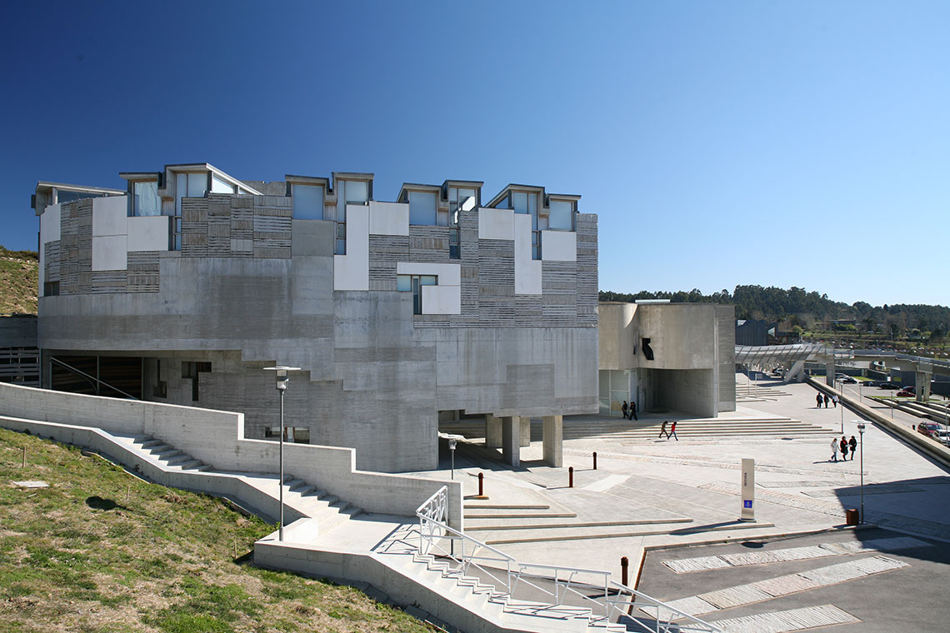
The Rectorate Building of the University of Vigo is part of the master plan designed by EMBT for the As Lagoas-Marcosende Campus. Located at one of the campus’s highest points, the building follows the contours of the terrain, integrating itself into the natural landscape while maintaining a strong institutional presence.
The project is characterized by a curvilinear structure that adapts to the steep topography, forming an enclosed courtyard that connects different levels of circulation. The interior is structured radially, with open spaces framing views of the surrounding valley. The program includes offices for the rector and vice-rectors, press and legal departments, meeting rooms, and an auditorium for 200 people.
Materially, the building is rooted in its context: granite from Mondariz is used in façades and pavement, complemented by exposed concrete and oak wood for the interiors. Natural light penetrates throughout the building, enhanced by skylights and large windows. The design seamlessly blends landscape and architecture, creating a space that embodies the identity of the university while offering a contemporary, open environment for academic governance.
