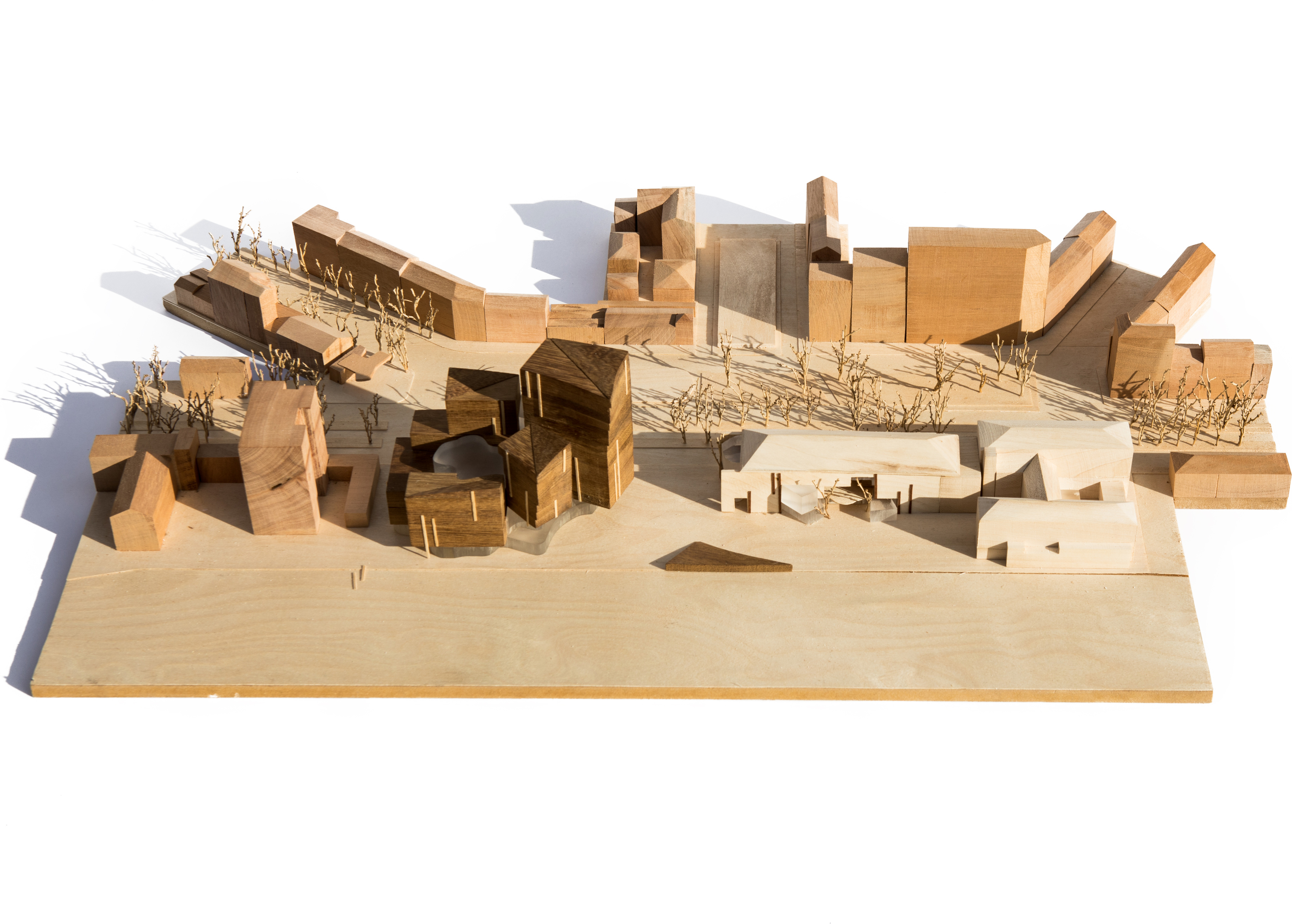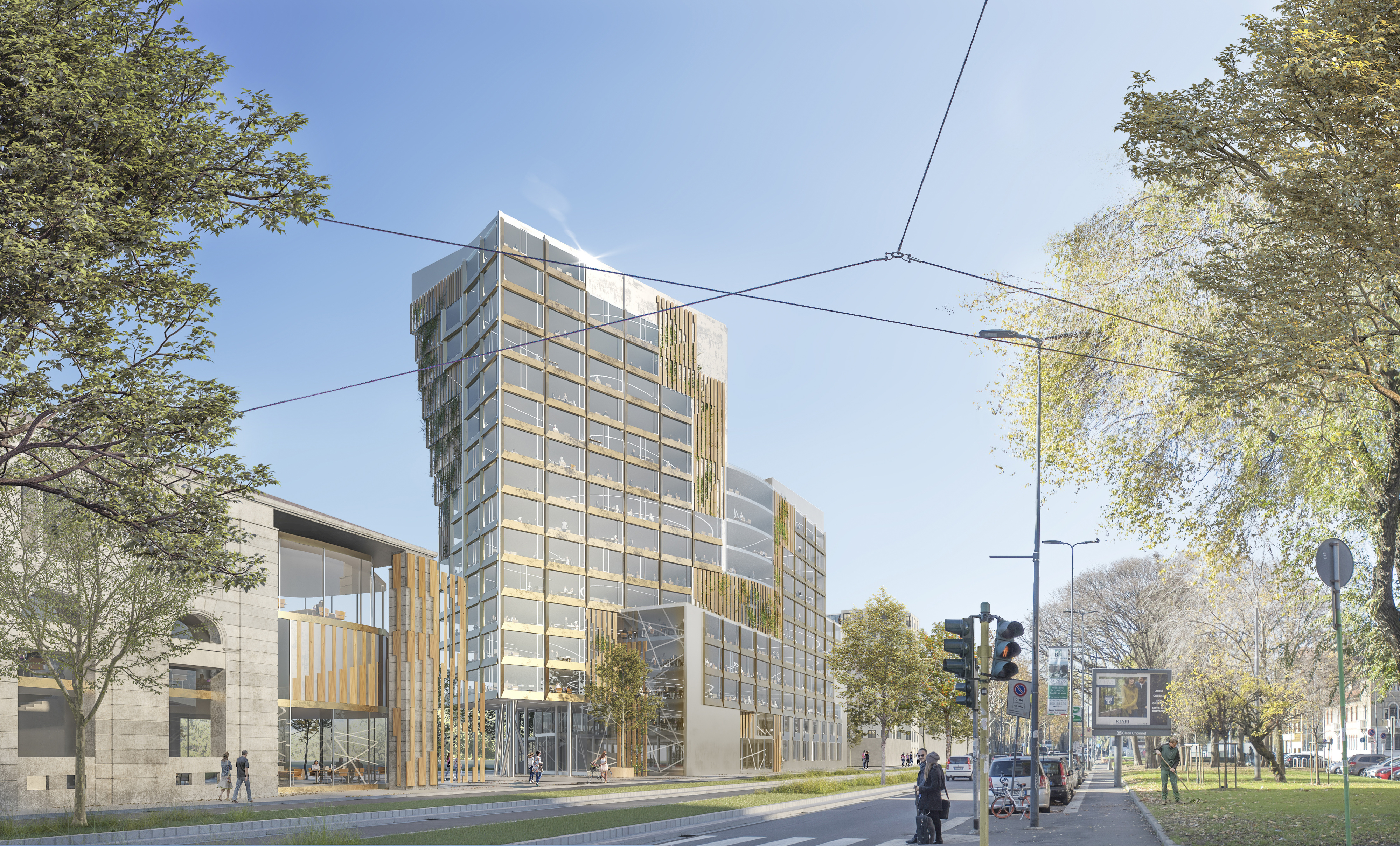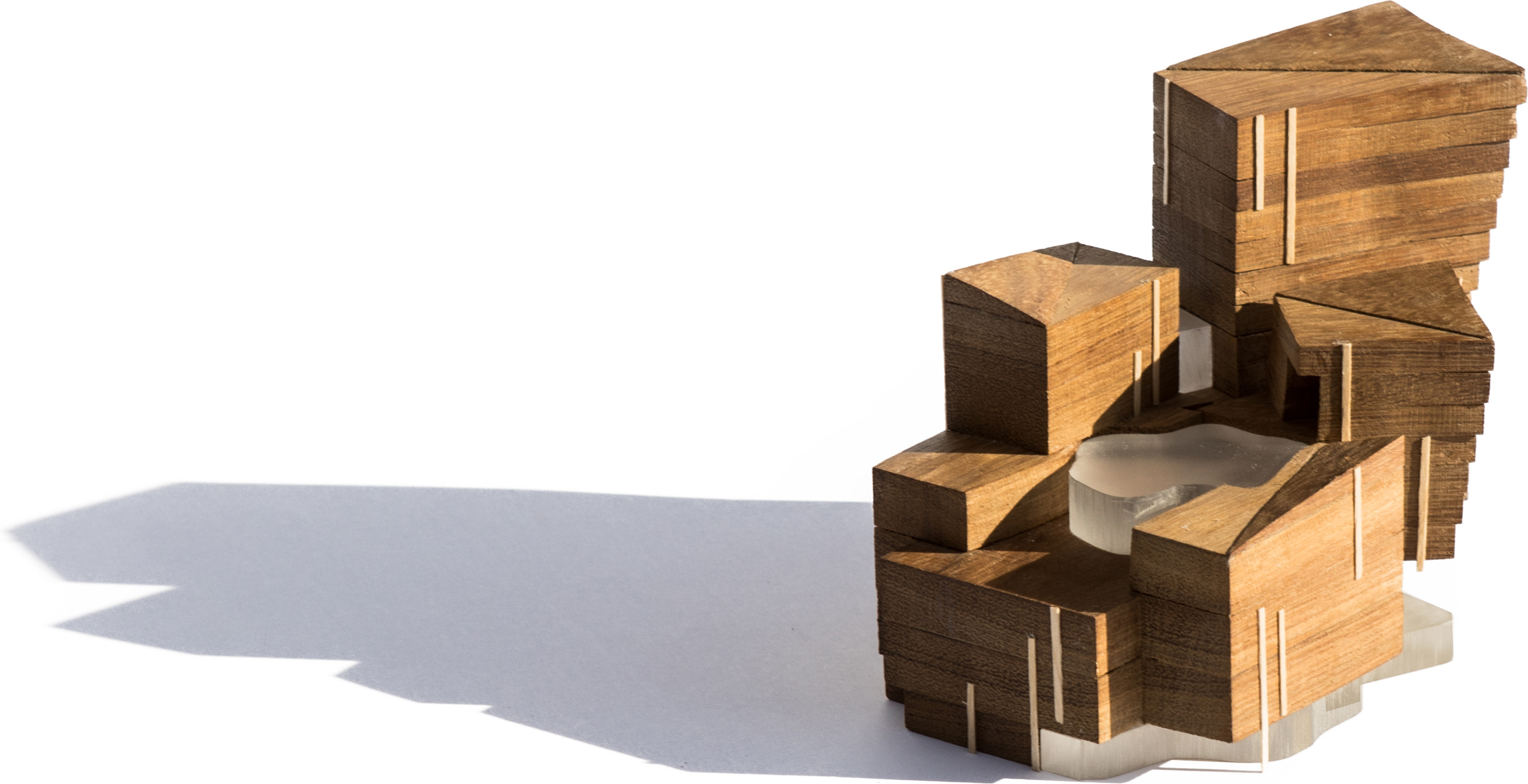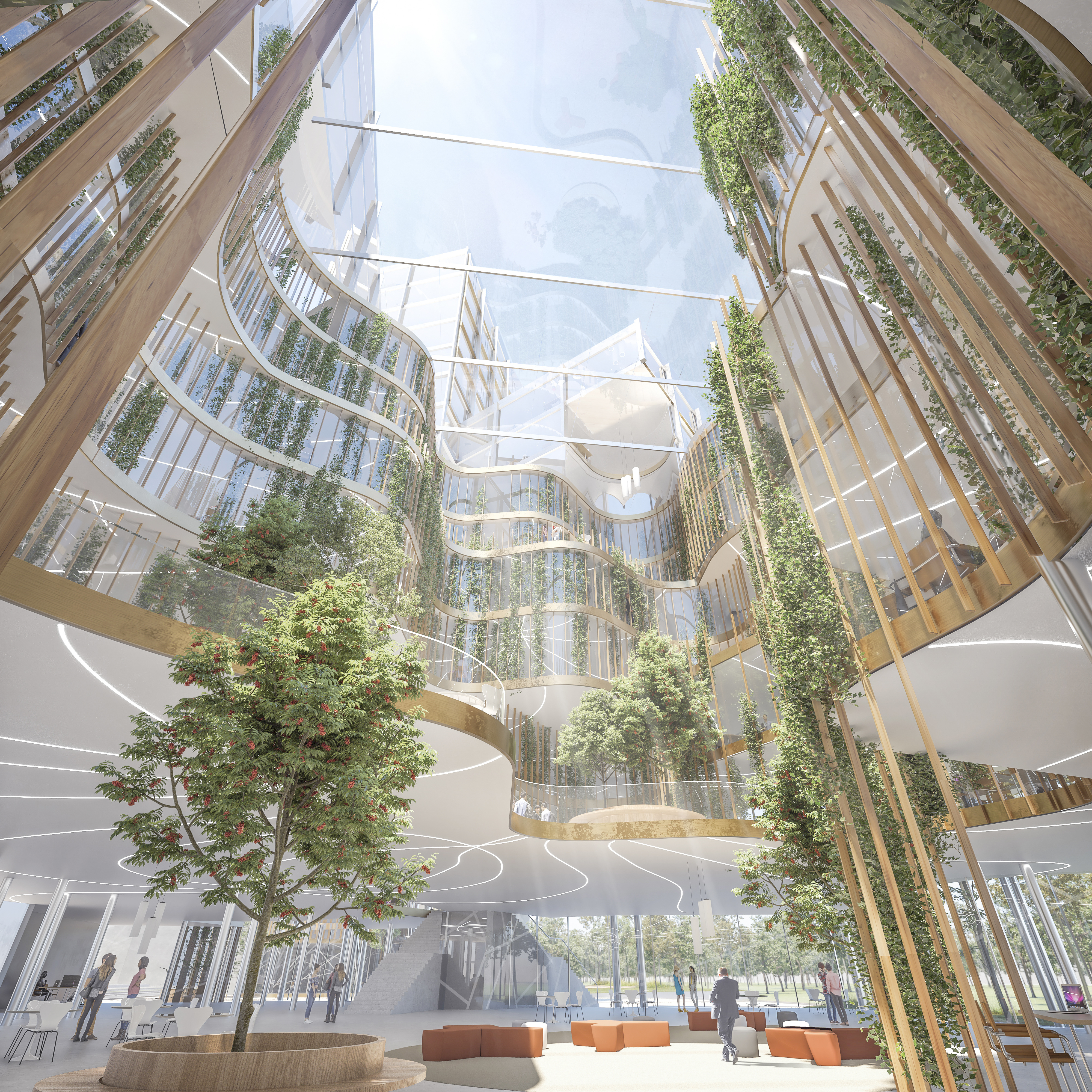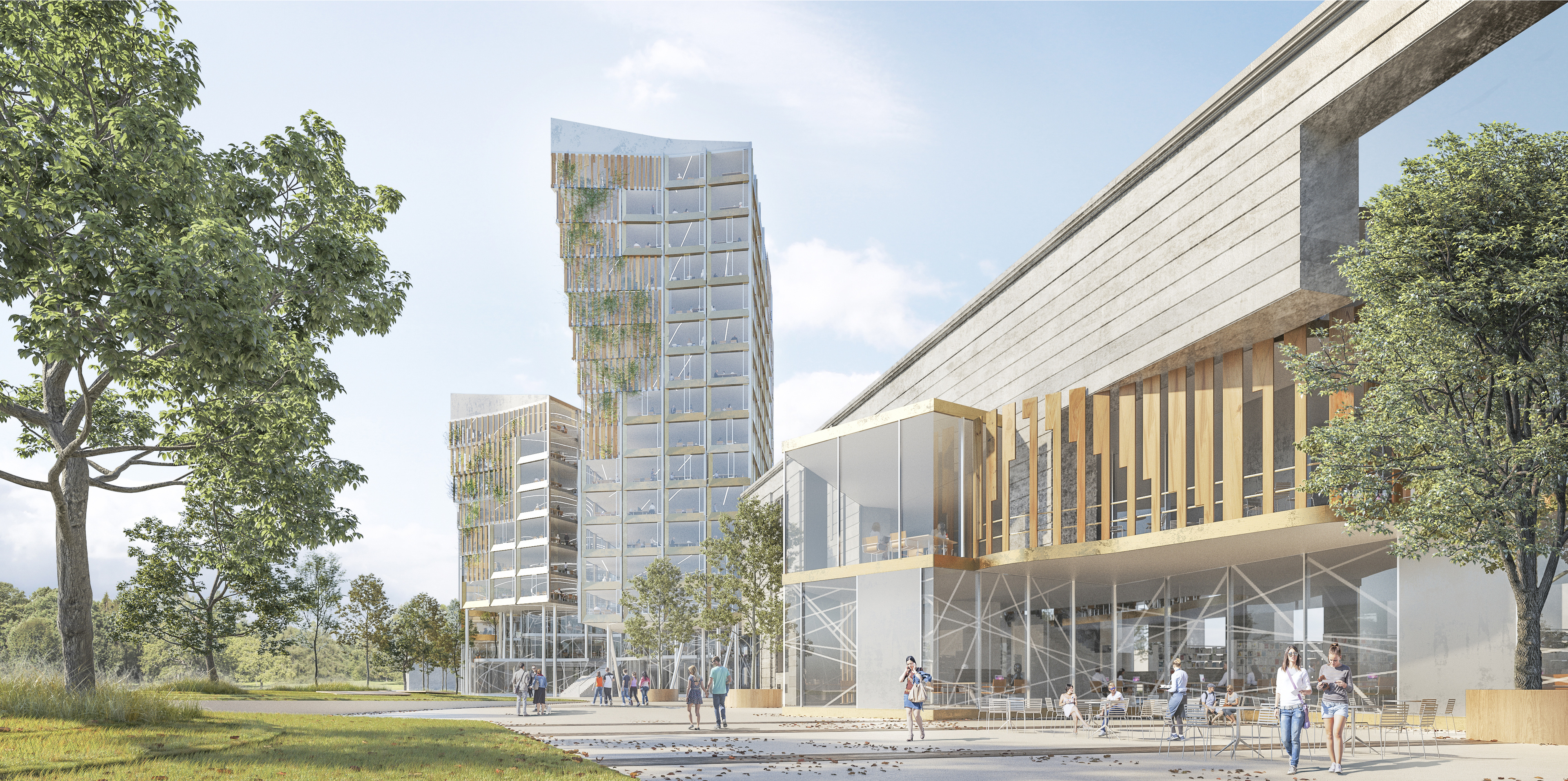
The new headquarters of the A2A company will be a central point for the new park and also an urban part of the ring of the city of Milano. This situation requires an orientation in both directions, the park and the city. In this place we find the prints of the history of the company, historical buildings, steam installations, chimneys, transformers and their magnetic fields tell us about the electricity supply.
We transform the historic building by introducing a new layer that converts the three sides of the building into main façades. The new volume of the A2A headquarters communicates with all the characteristics of the urban context. From that variety of volumes, it creates a Cluster with new forms at different heights grouped around an atrium. The volumes join together forms an immanent and a self/referential structure. The building follows the typology of construction in Milano, compact and rational. A soft shape is implanted with the atrium inside, inspired by the magnetic fields generated by transformers.
A new office typology reduces the area for each job. A High level of flexibility is the key for an office in a digital era. The structure is organized by the star typology, allows shortcuts, compact efficient structures, and a high degree of flexibility. Instead of closed spaces there are open floors, instead of narrow halls there are shortcuts and places to stay, instead of archives there are communication and meeting places.
