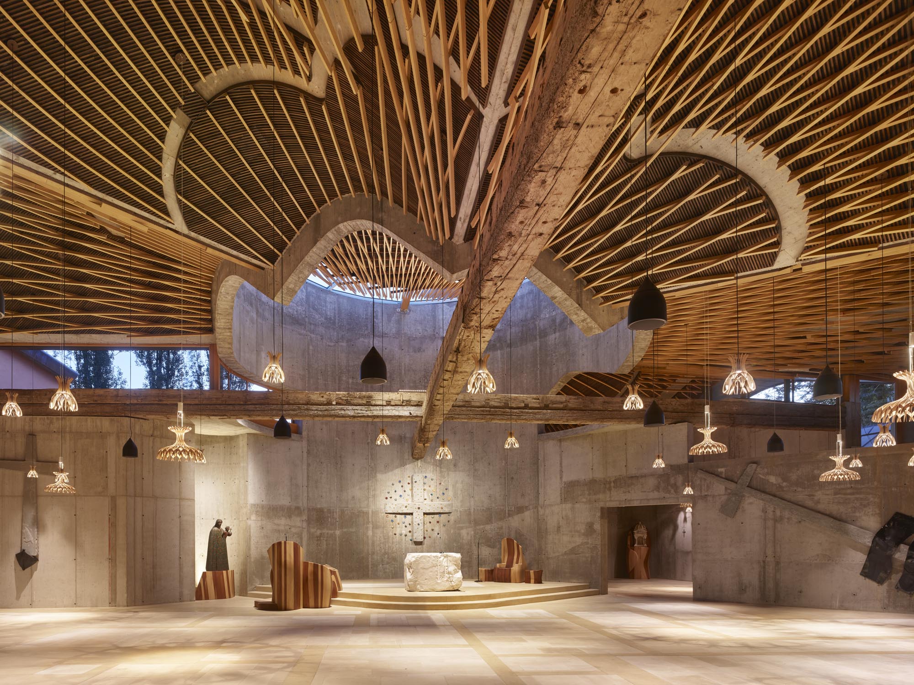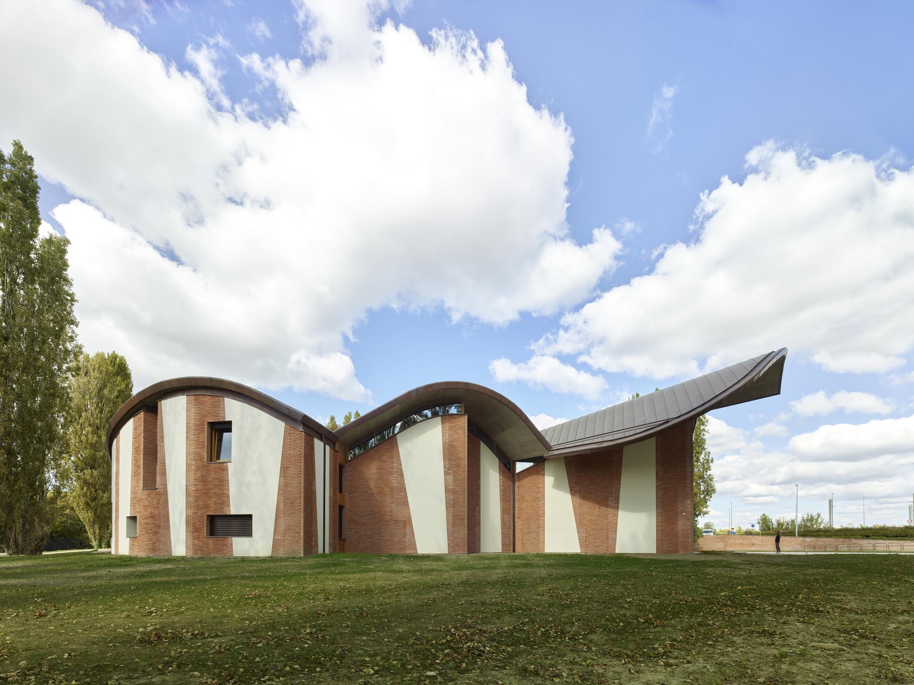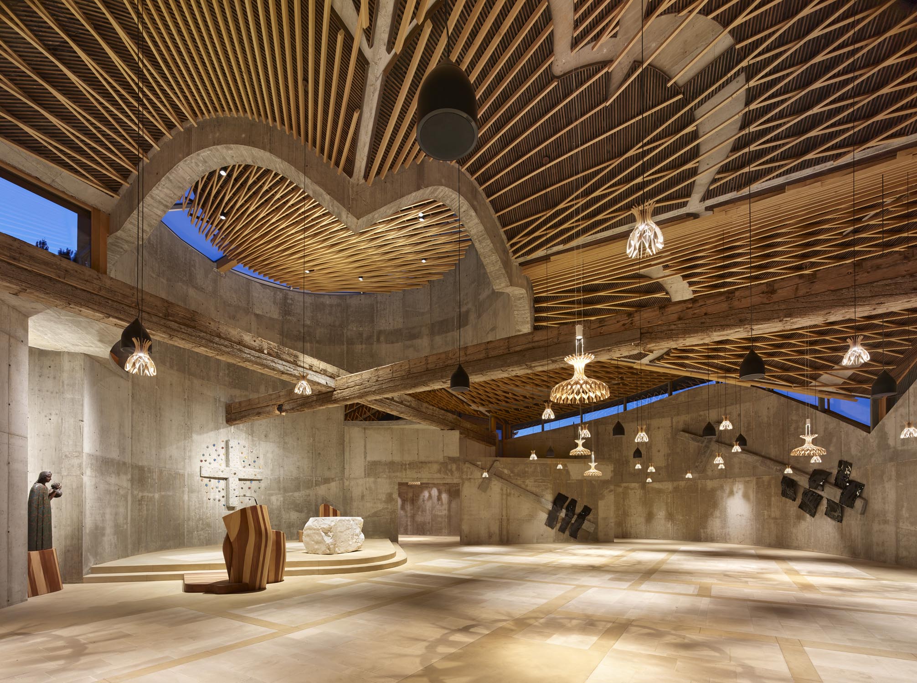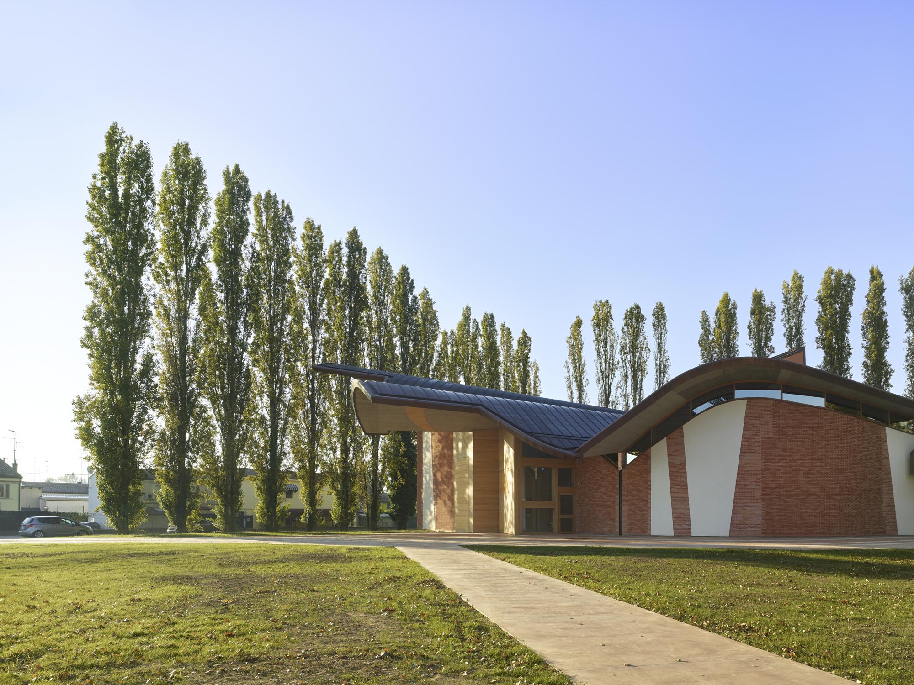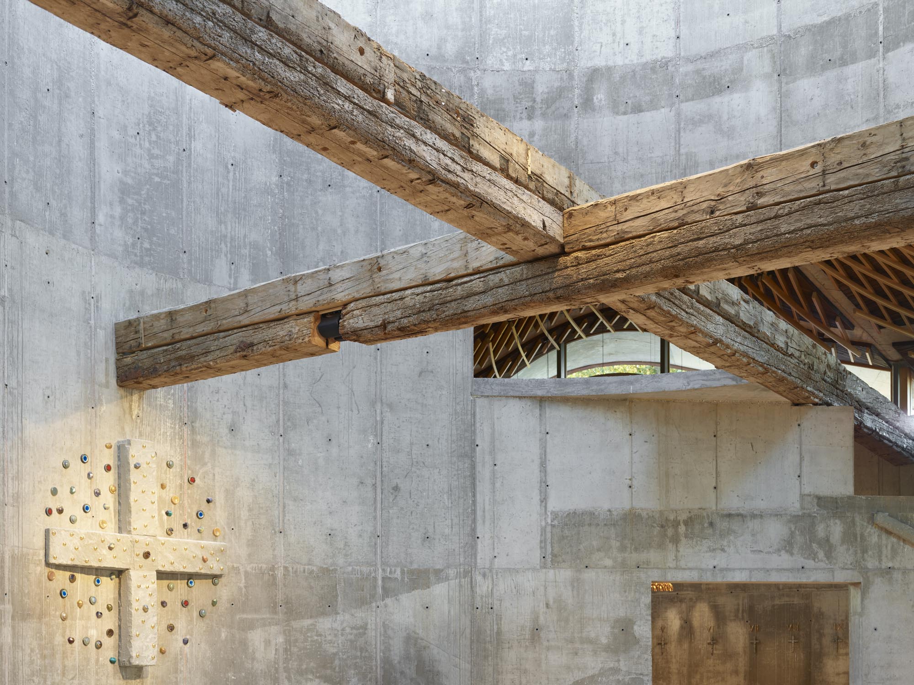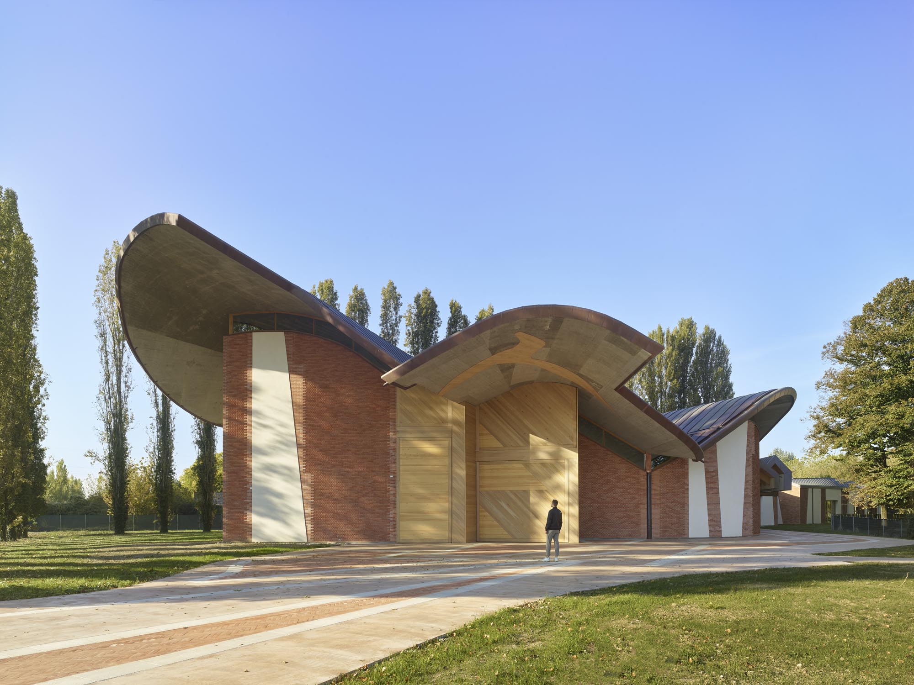
The Parish complex of San Giacomo is proposed as a catalyst for the area in which it is introduced, creating a new fulcrum that is capable of creating identity within the local community by promoting socialization, education and interaction. The building is designed to have a welcoming presence that is open to the people, doing so through the use of lightweight organic architecture that contrasts with the robust and compact materiality of the historically important preexisting Ferrara.
The slim profiles of subtle trees enclose the area, creating an intimate and familiar environment where the building controls the scene with sculptural forms while maintaining a dialogue with the surrounding nature by using a formal language inspired by it. The building is positioned in both a visual and spiritual axis with the new bridge and the city beyond the river, but access is achieved via two lateral axes that join the design of the square to the church, acting as two arms open to the community.
