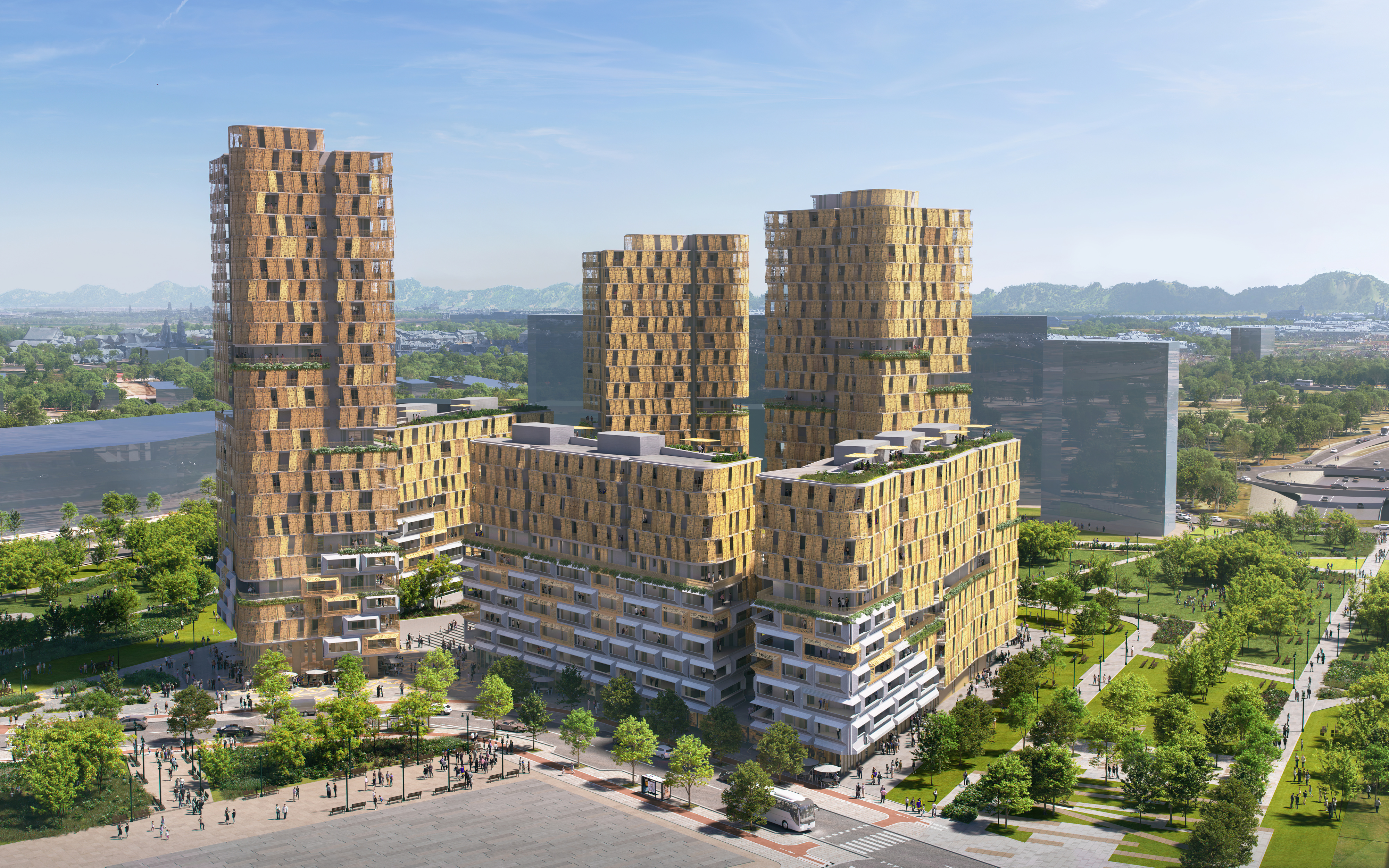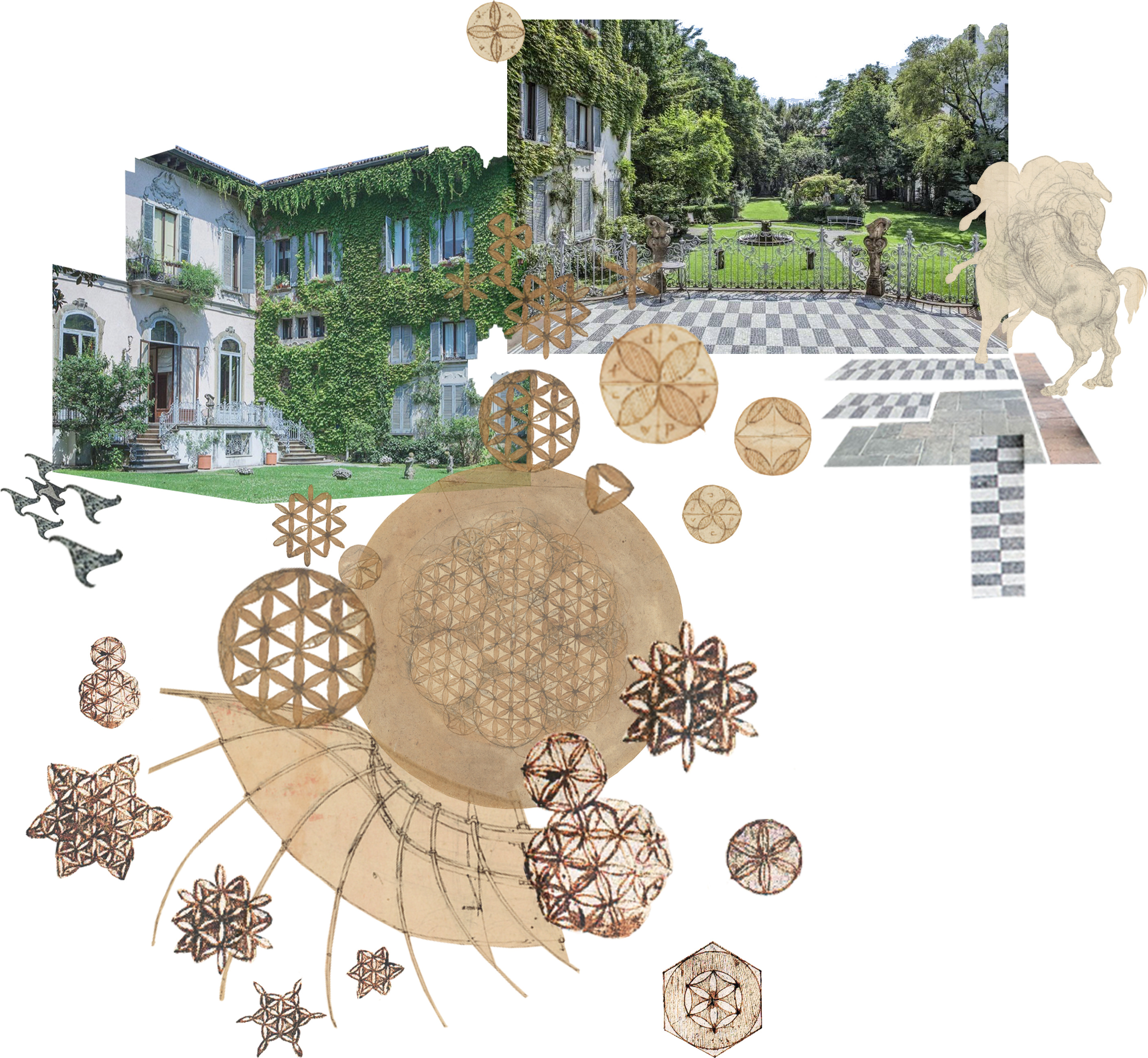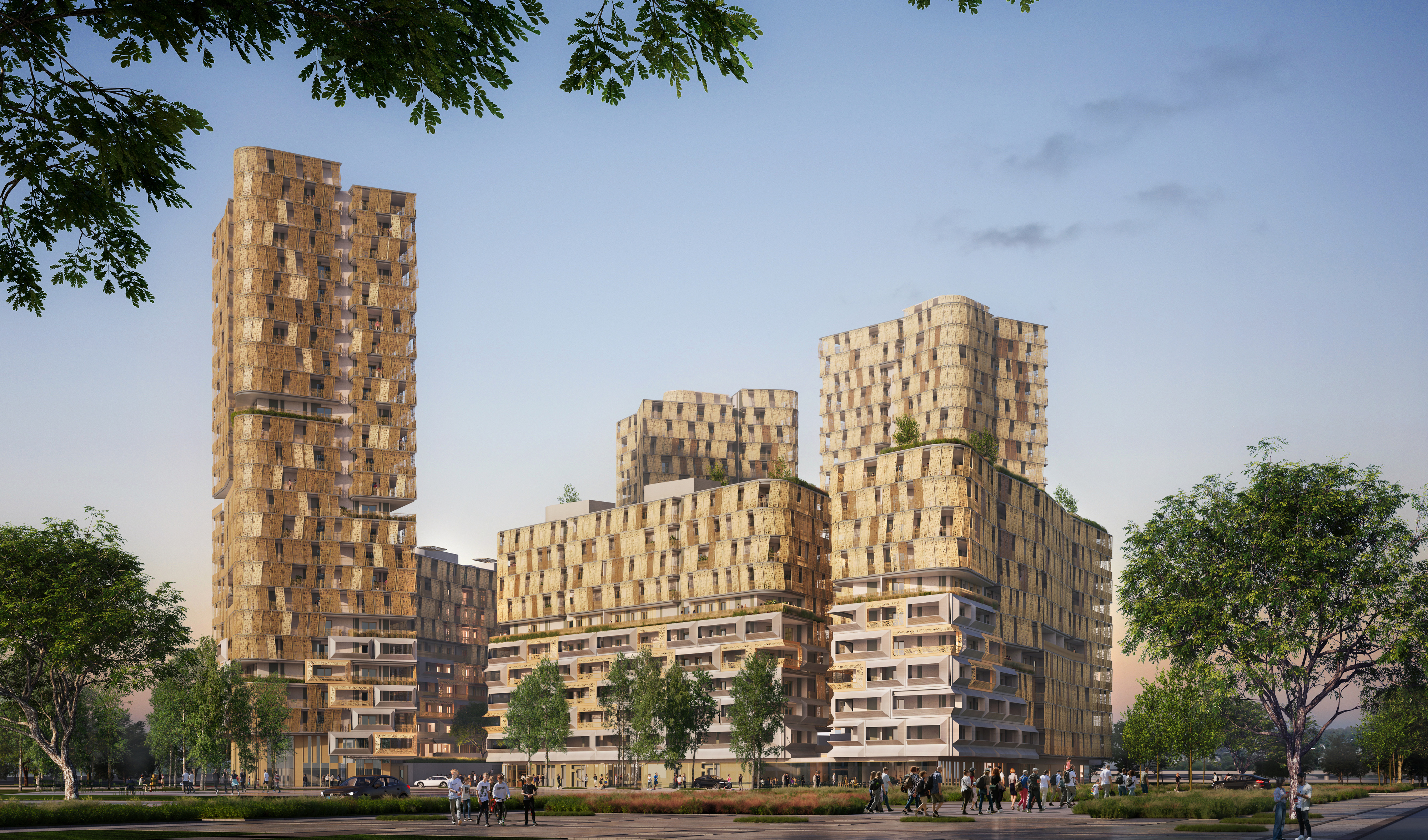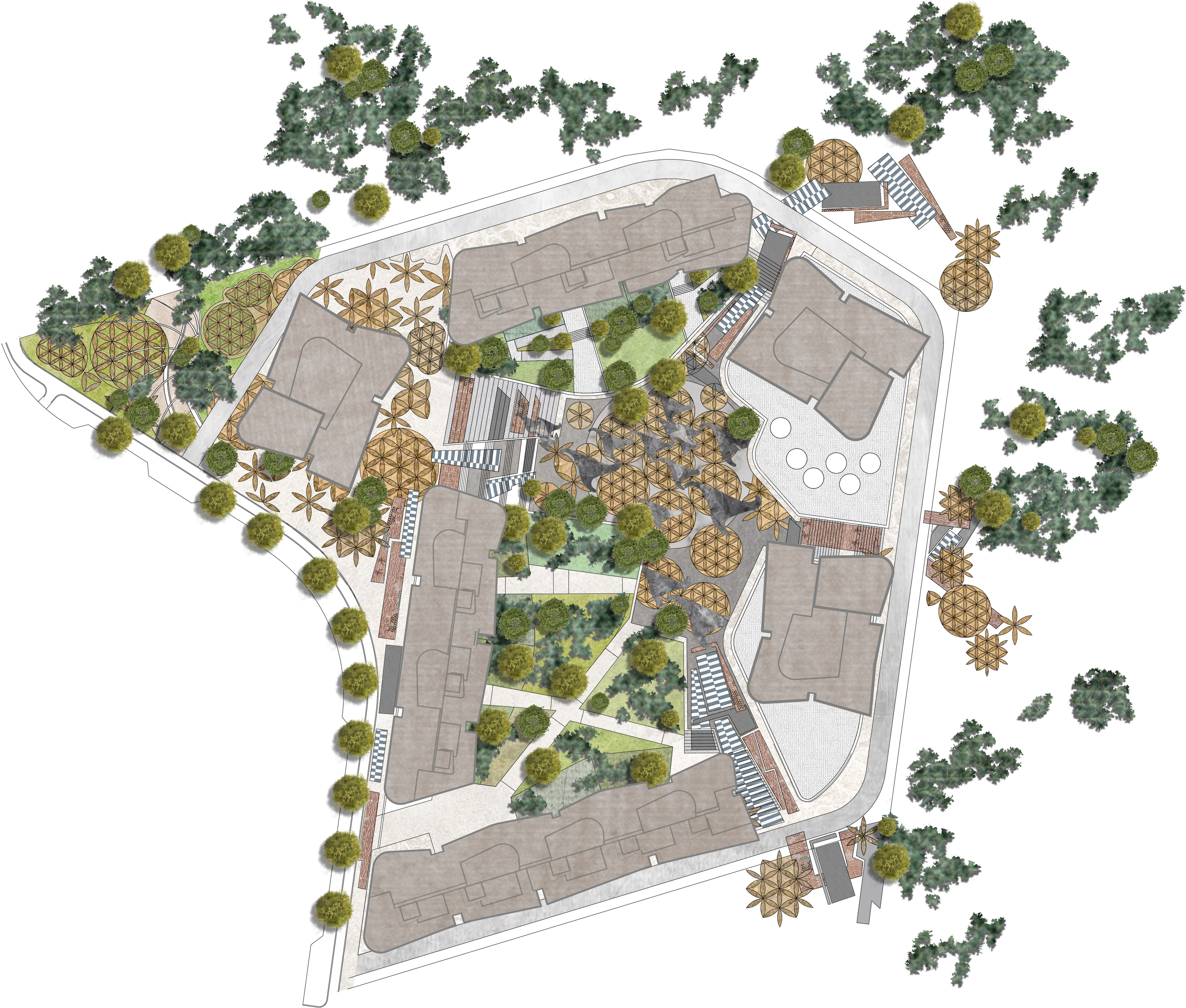
The Cascina Merlata R10 Area project is a residential and mixed-use development designed to seamlessly integrate with the Greater Milan area, creating a green and service-rich urban neighborhood. The masterplan is structured around a central park, enhancing connectivity between the public boulevard and the residential complex.
A key feature of the project is Piazza Leonardo, a landscaped central plaza inspired by the geometric patterns of Leonardo da VinciŌĆÖs Codex Atlanticus and Trivulzian Manuscripts. This urban space acts as a transition between residential areas, commercial spaces, and community amenities, including a swimming pool, spa, caf├®-lounge, and internal gardens.
The architectural language draws from MilanŌĆÖs historical facades, particularly Giovanni MuzioŌĆÖs CaŌĆÖ Brutta and Casa Caccia Dominioni, incorporating elements like the bugnato masonryŌĆöa technique seen in Palazzo Serbelloni, Palazzo Castiglioni, and Casa Campanini. This texture is reinterpreted in sculptural balconies, offering protected outdoor living spaces.
Additionally, the project integrates green fa├¦ades, inspired by Milanese buildings such as Casa Galimberti, Villa Mozart, and Cascina del Pomm. Movable panels with organic patterns reminiscent of climbing vegetation add a dynamic aesthetic to the buildings.
This development envisions a sustainable and community-centered residential space, balancing MilanŌĆÖs historical materiality with a contemporary, future-forward urban identity.




