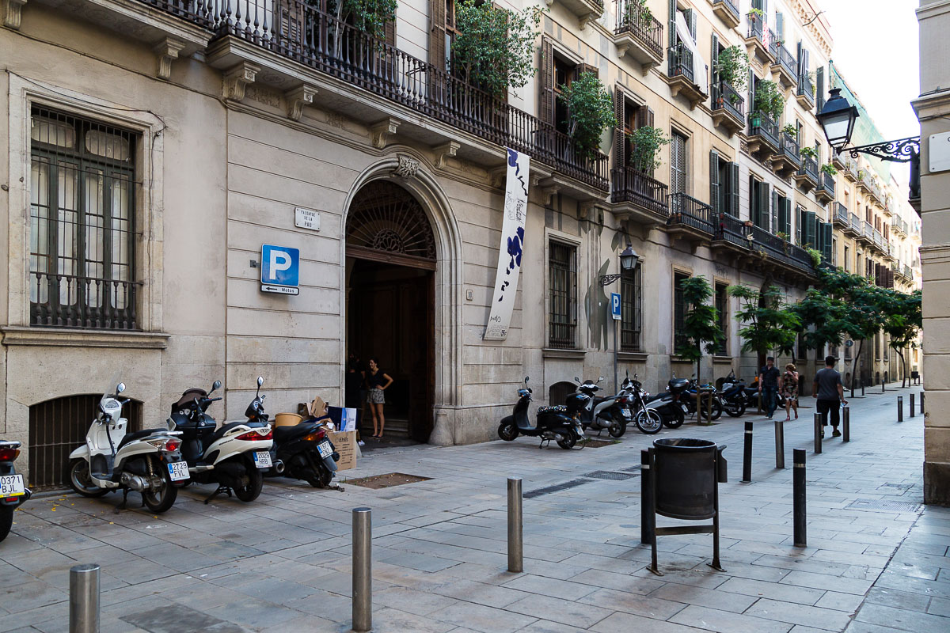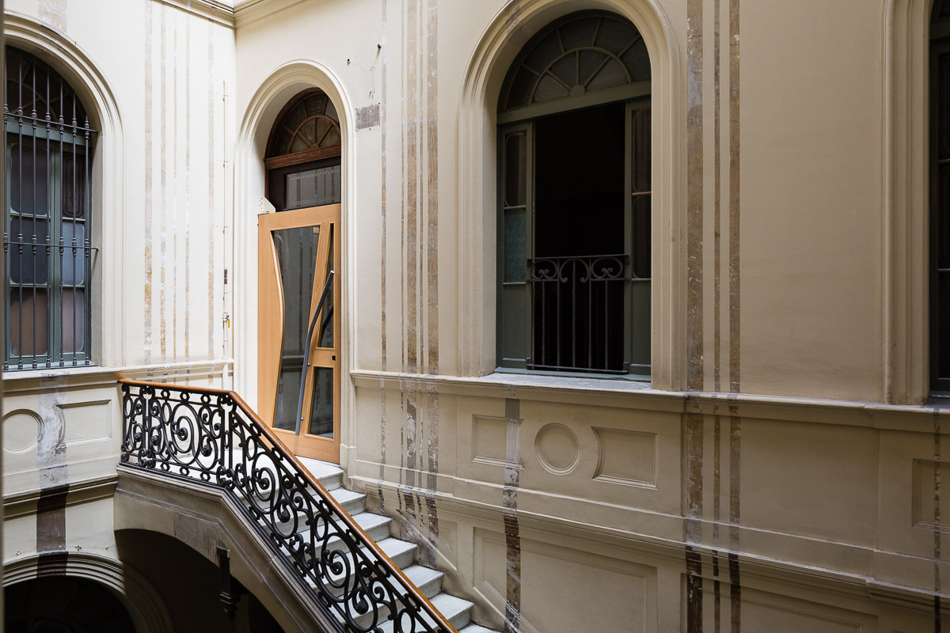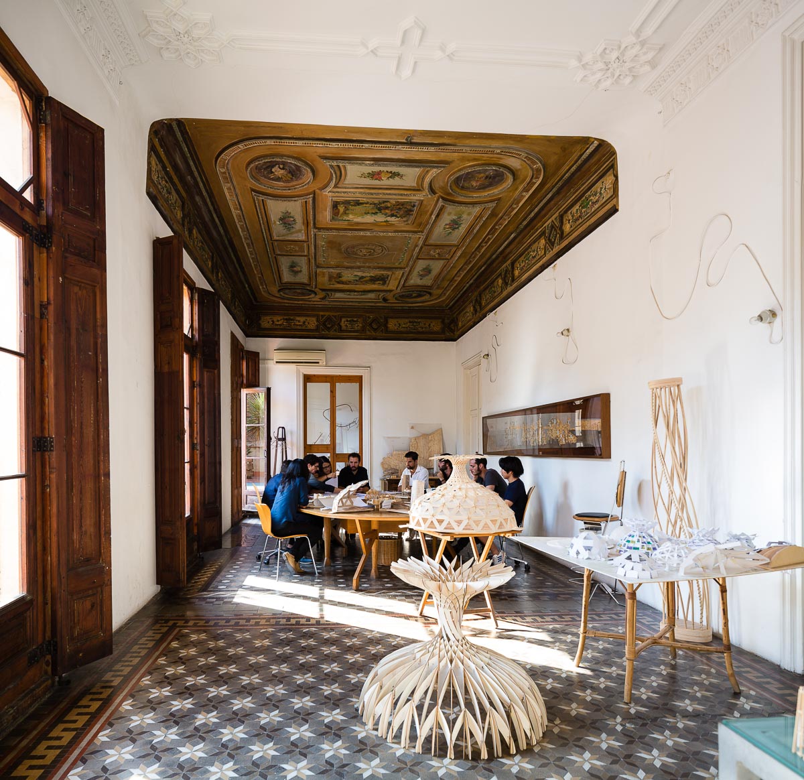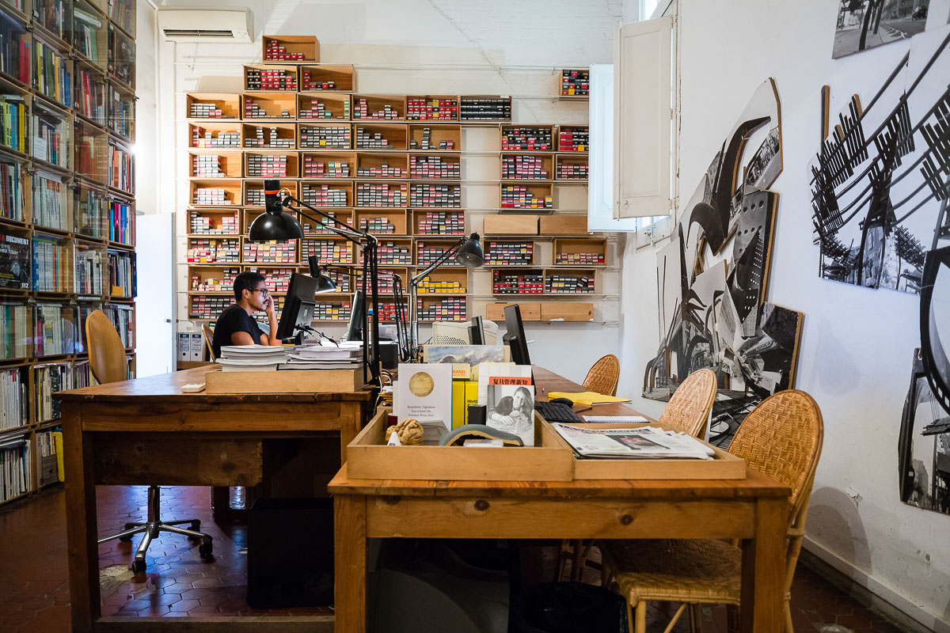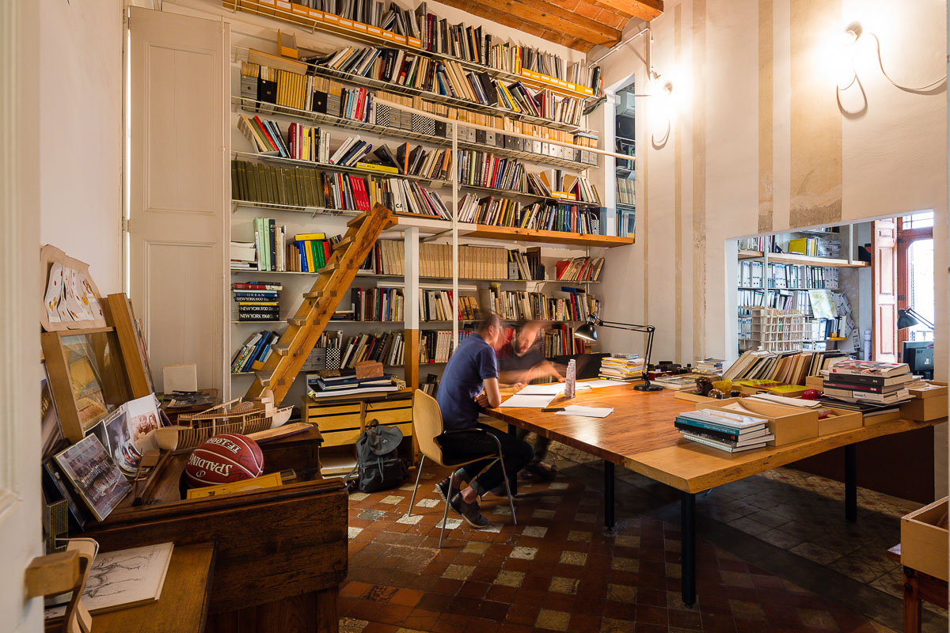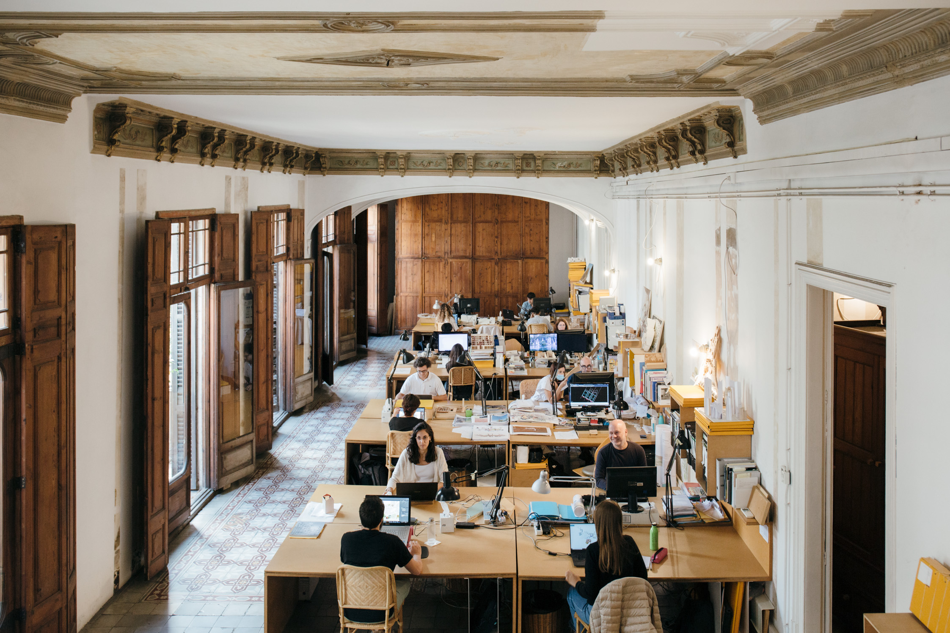
Benedetta Tagliabue – EMBT Architects
(formerly Miralles Tagliabue EMBT)
Practice Profile
Benedetta Tagliabue – EMBT is an internationally acknowledged architecture studio founded in 1994 by the association of Enric Miralles (1955-2000) and Benedetta Tagliabue in Barcelona. Coincidently this partnership began just before the start of the Summer Olympic Games in Barcelona’92, an apogee period of the city and its architecture.
During their cooperation, Enric and Benedetta started projects like the New Scottish Parliament Building in Edinburgh, the Utrecht City Hall in The Netherlands, the Headquarters of Gas Natural Fenosa, the Renovation of the Market and neighbourhood of Santa Caterina, their own house in the old city in Barcelona and so on.
After the premature death of Enric Miralles in 2000, husband and partner of Benedetta, she continued leading their office as a sole partner, finishing over ten uncompleted works of Enric and starting many new ones.
Benedetta Tagliabue – EMBT’s mature approach to architecture, interior design, and facility planning include experience with educational, commercial, industrial, and residential buildings, restoration of buildings as well as special purpose landscape architecture.
The studio has experience in public spaces and buildings in both Europe and China working for state and local governments as well as corporate and private clients.
Current studio projects include the School of Management of Fudan University in Shanghai, a housing project in Taipei, public spaces of HafenCity in Hamburg Germany, the masterplan for the city seashore of Rimini, the metro station Clichy-Montfermeil in Paris, France (1st prize in competition) and the metro central station in Naples, Italy, among others.
Today Benedetta Tagliabue – EMBT Architects has offices in Barcelona, Shanghai, and Paris, and is operating with works and direct commissions all over the world. Continuously growing and developing, the working environment is multicultural and full of young aspiring architects working hand in hand with the project directors to produce new innovative ideas and designs.
Nonetheless, the studio has kept its fundamental core: an open approach, full of exploration and experiments together with a high level of conceptual thought. As an acknowledgment of the work done over the years, Benedetta Tagliabue – EMBT Architects has received the Catalan National prize in 2002, the RIBA Stirling Prize in 2005, the National Spanish Prize in 2006, the City of Barcelona Prize in 2005 and 2009, FAD prizes in 2000, 2003 and 2007, and WAF prizes in 2010 and 2011.
Design Philosophy
Benedetta Tagliabue – EMBT poetic architecture, always attentive to context, can be seen as a melting pot of ideas, a meeting point of traditions and innovations, where each project presents a challenge and at the same time a new learning opportunity. Our philosophy reflects the belief in changing the environment by observing and respecting the site, its history, and its culture.
Each project evolves from the specific client requirements and innovation emerges through the design process. This approach is combined with strong technical and management skills to provide cost-effective and personal service.
The studio maintains a highly personal level of service throughout the design process and offer strong technical and structural solutions through close collaboration with engineering offices.
Most of the projects are commissioned by public clients with special emphasis on urban space and the coherence between the built environment and the public space. Each project brings with it a new client and special cost constraints. To achieve the desired solution, the studio believes that the design process must be a collaborative effort between the client and the designer.
Benedetta Tagliabue – EMBT Architects ensures that clients take an active role in defining their needs, bringing client and solution together, and is backed by a support team with a capability of responding rapidly to projects demands. The studio put great emphasis on each individual project’s context, history and culture and aims to enhance these aspects through their unique design process.
SERVICES
- Architecture
- Landscape architecture
- Infrastructures
- Interior Design
- Planning and urbanism
- Sustainable design
- Restoring and rehabilitation
- Exhibitions
- Lighting and product design
- Furniture design
PRACTICES AREAS
- Public
- Corporate
- Government
- Cultural
- Community
- Education
- Residential
- Sports and recreational
- Religious
- Retail
