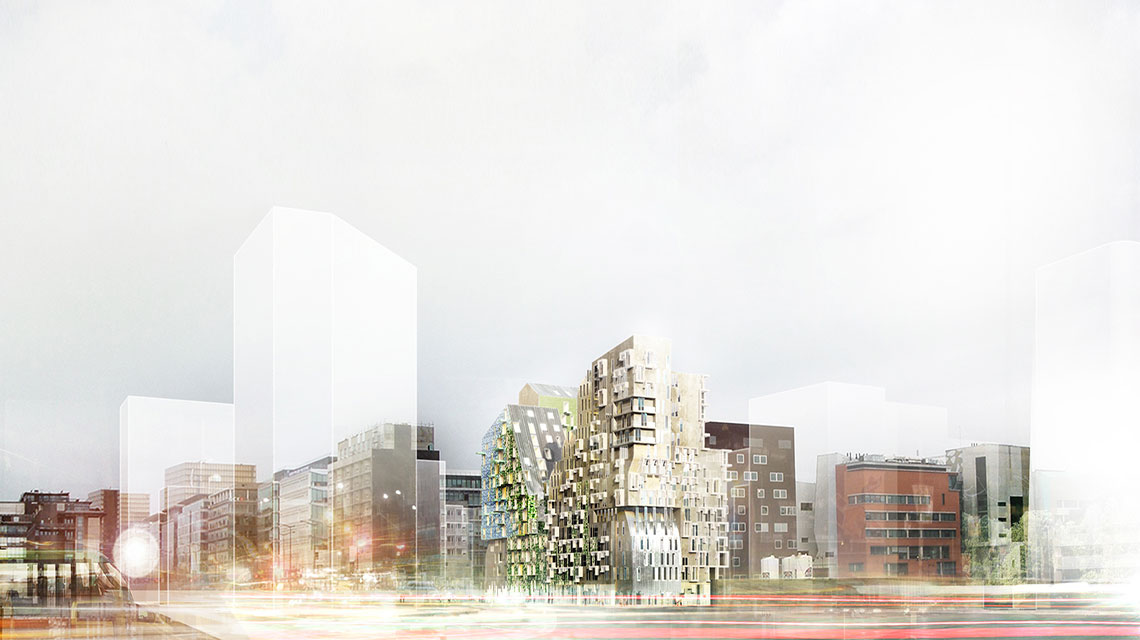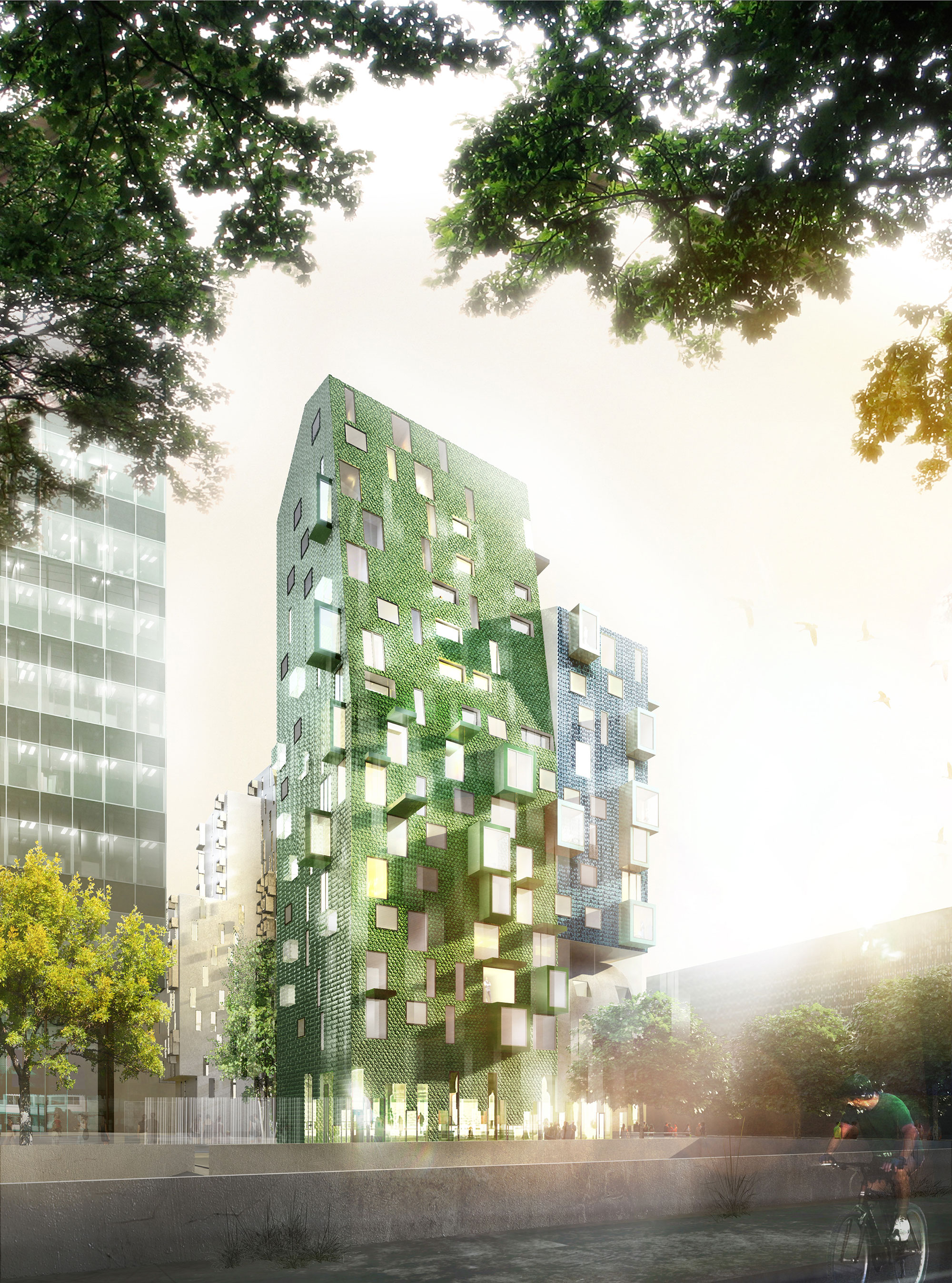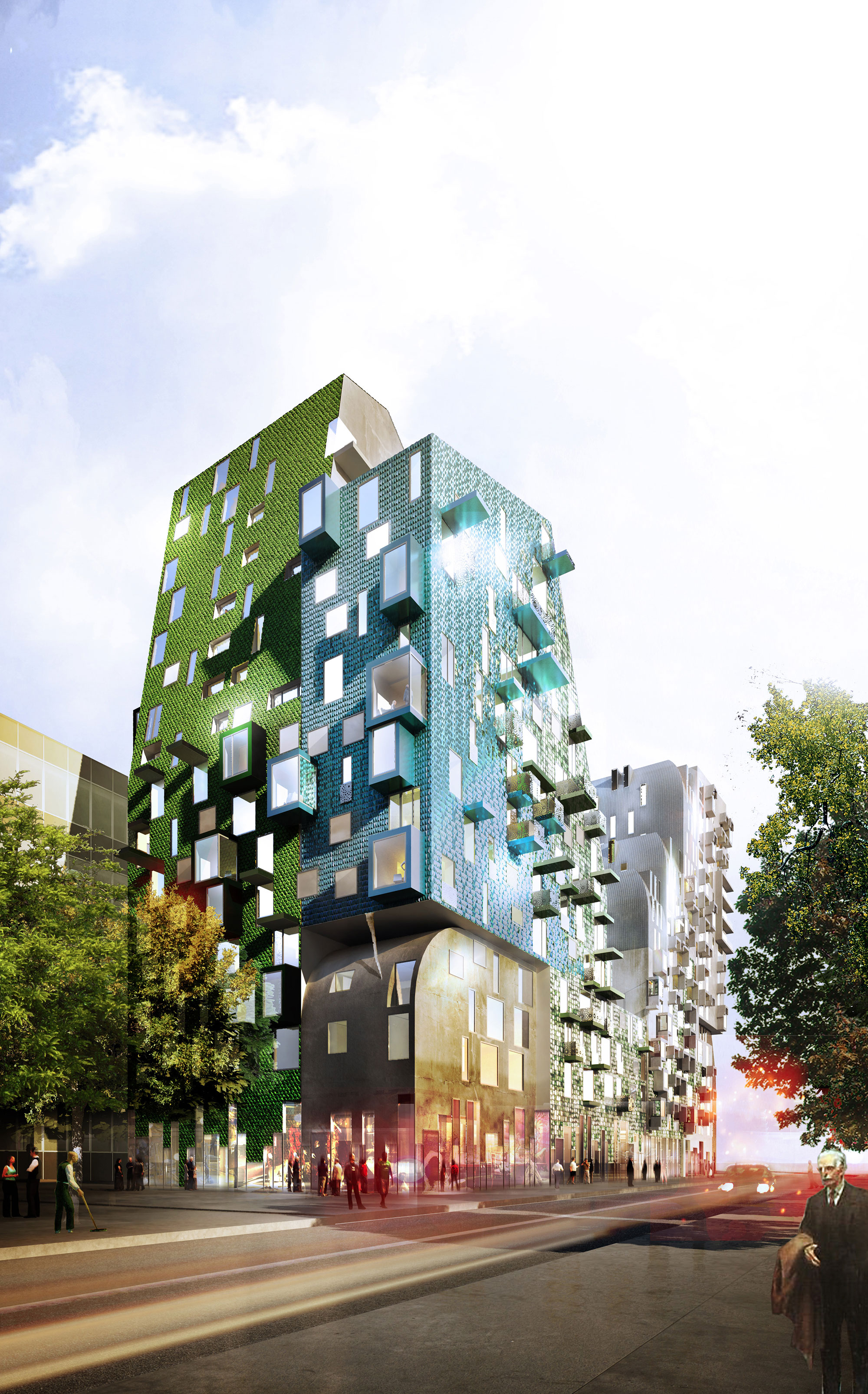
The project envisions developing the two Bouygues and RIVP housing complexes into separate volumes, designed within a unitary urban study and displaying the same interpretation of the city.
Organizing the land into two plots overseen by different architecture studios stimulated a joint reflection on the urban situation, and created a couple of sibling buildings that maintain their own individual character. They are brought together by the fact that they depart from the same social and urban premises, while also responding to the common theme of how to ‘live and breathe the city’.
These shared premises include:
– The scale of the neighbourhood and its relation to the street.
– A volumetric study as a means to connect tradition and modernity
РInterpreting the fa̤ade as interface of the dialogue between the act of dwelling and the city
– A ‘private system’ of living: the project as an urban artefact for those who examine it, as a valuable heirloom for those who experience it in the privacy of their daily life.
Team: EMBT + 5+1AA

