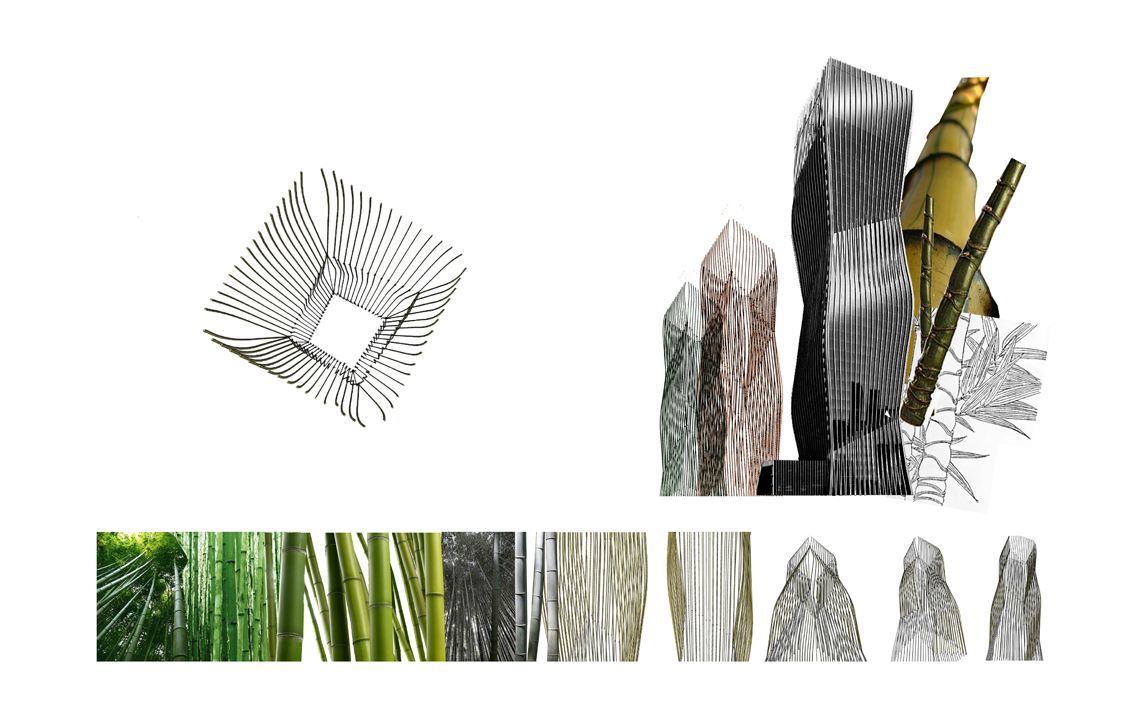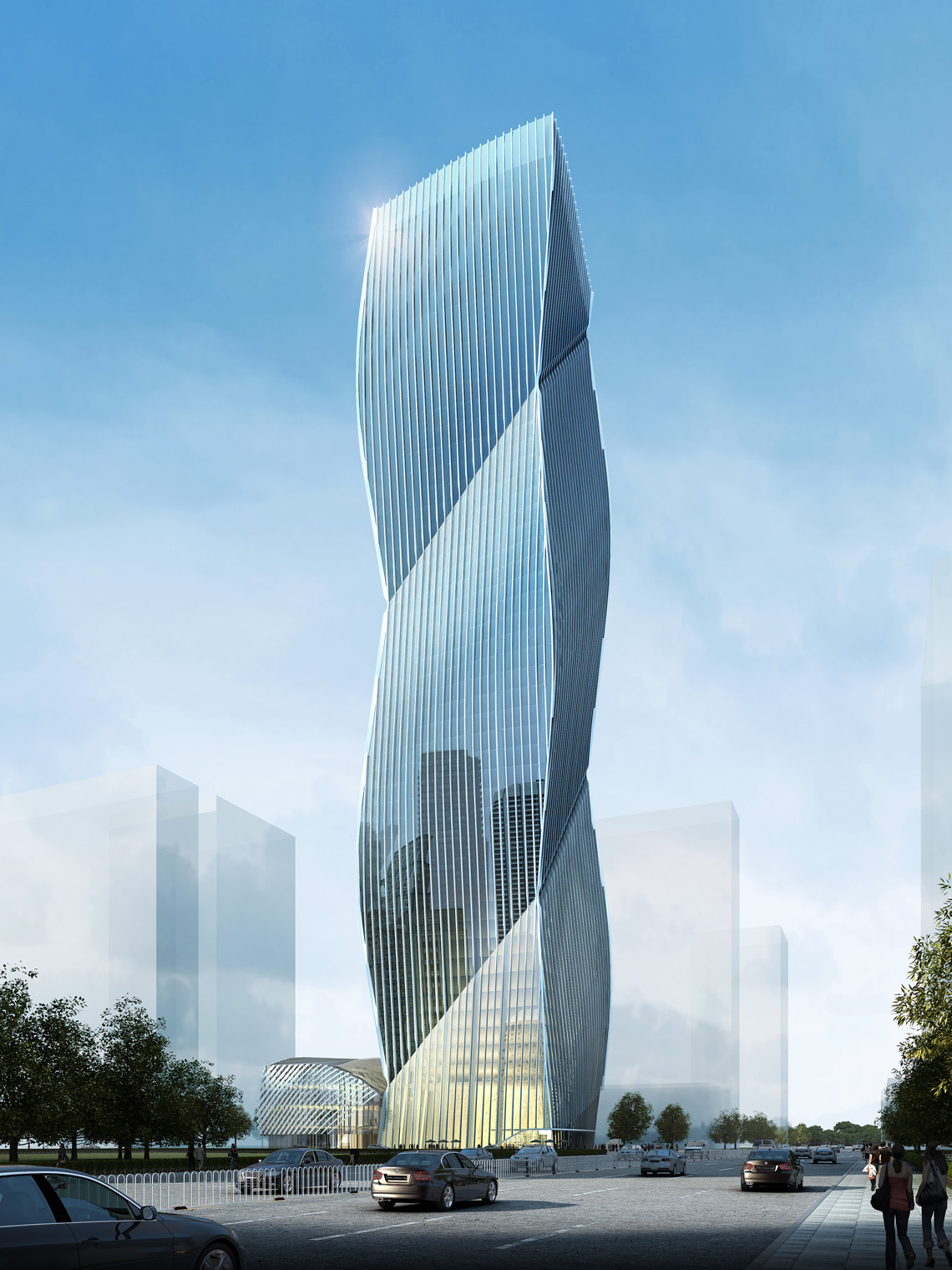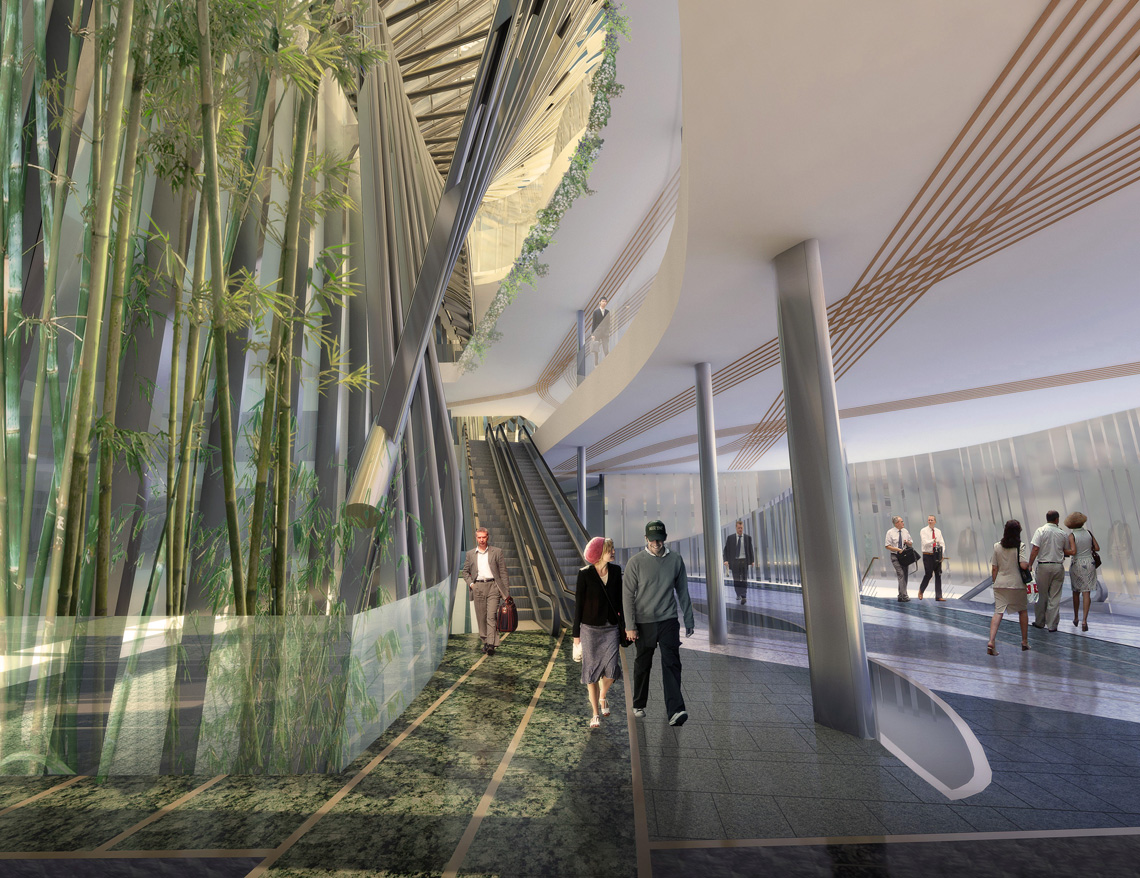
The client, Excellence Group, the largest property developer in the Chinese city of ShenzhenŌĆÖs Central Business District, requested a tower of 90,000 m2 and 220 m high with a commercial and office program.
The floor plan of the ŌĆ£Bamboo towerŌĆØ is like a ŌĆ£soft squareŌĆØ. Each floor is slightly different in shape from the next, but has approximately the same surface area. The tower gives the impression of ŌĆ£rotatingŌĆØ.
Structural pillars are perimetral, touching the interior and exterior fa├¦ade. In section they are slightly arched. This is obtained by a polygonal module system: (segments of straight pillars every floor).
External vertical glass supports are cladded in steel and they look like ŌĆ£bambooŌĆØ from a distance.
In Benedetta Tagliabue’s words: ŌĆ£This project has a strong iconic component and responds to a peculiar geometry, which reflects an effect of torsion and is distantly inspired by the apparent movement of the wicker panels of the Spanish Pavilion in Shanghai.ŌĆØ
EMBT proposed materials like bamboo or ceramic, however the developer is more inclined towards a Steel and glass combination. Therefore, EMBT have experimented with designs which take inspiration from the bamboo and represent it through the clients preferred materials.

