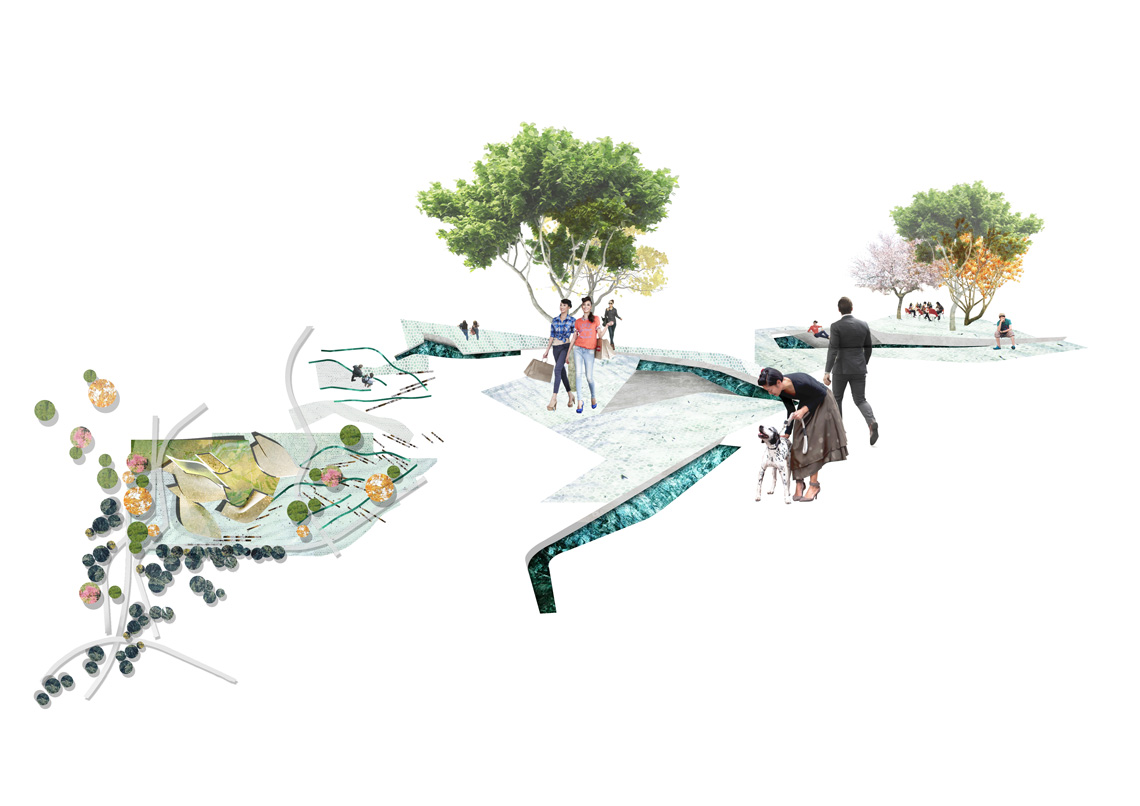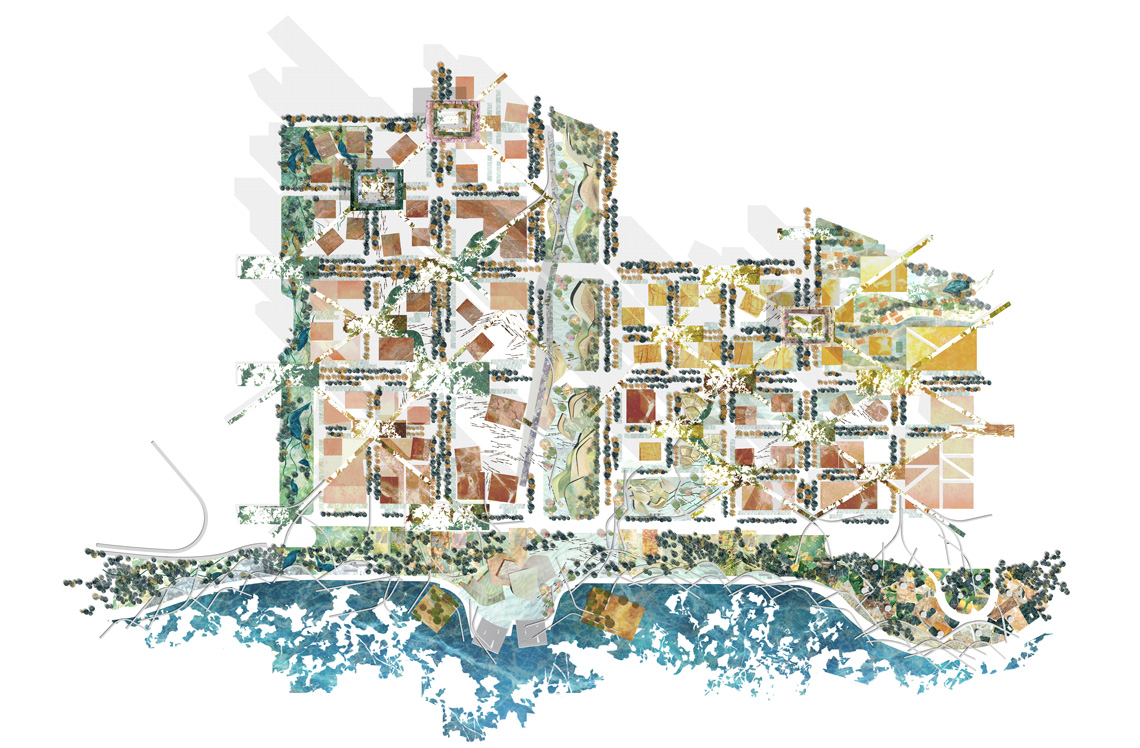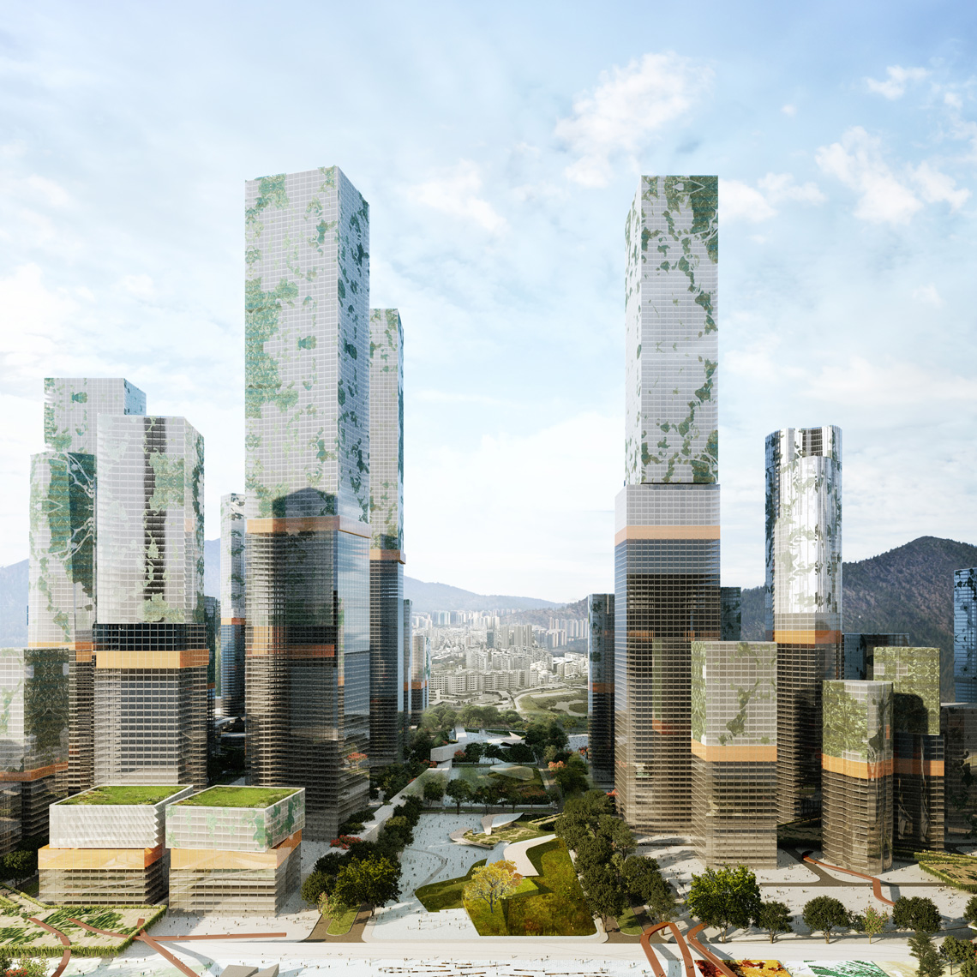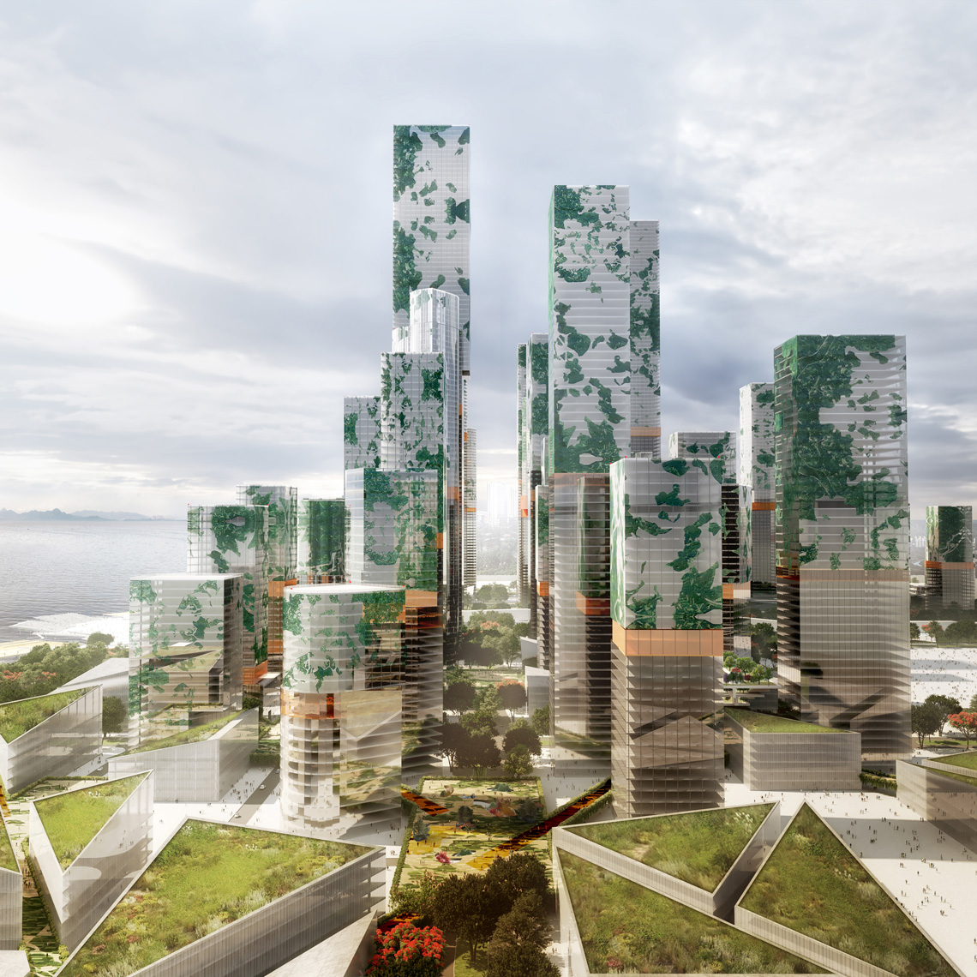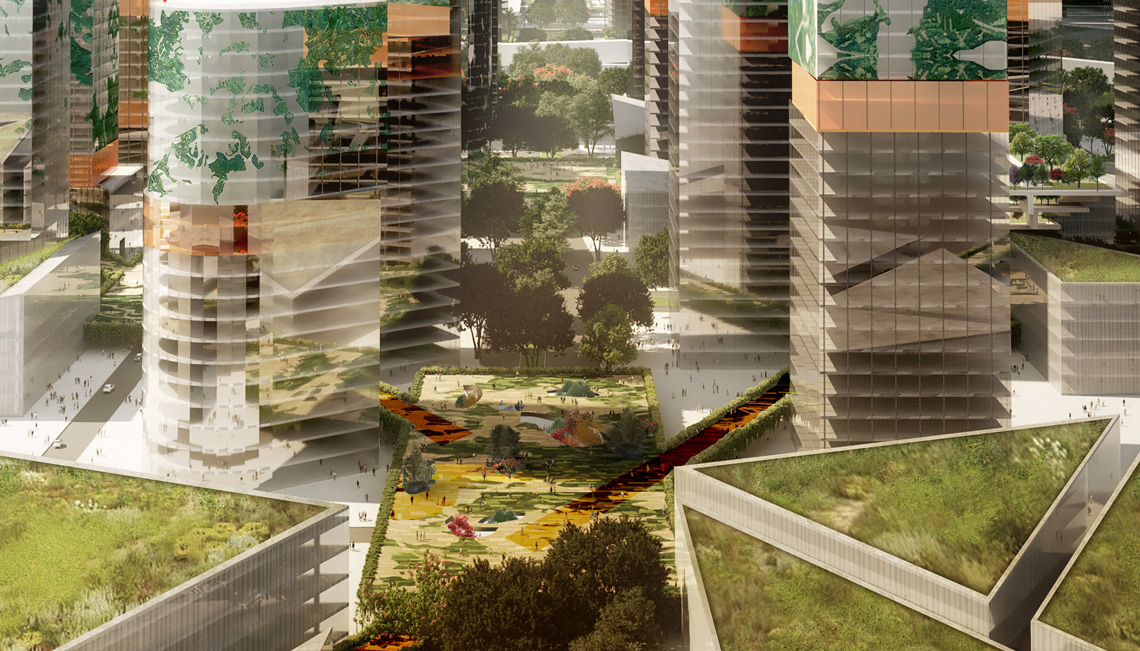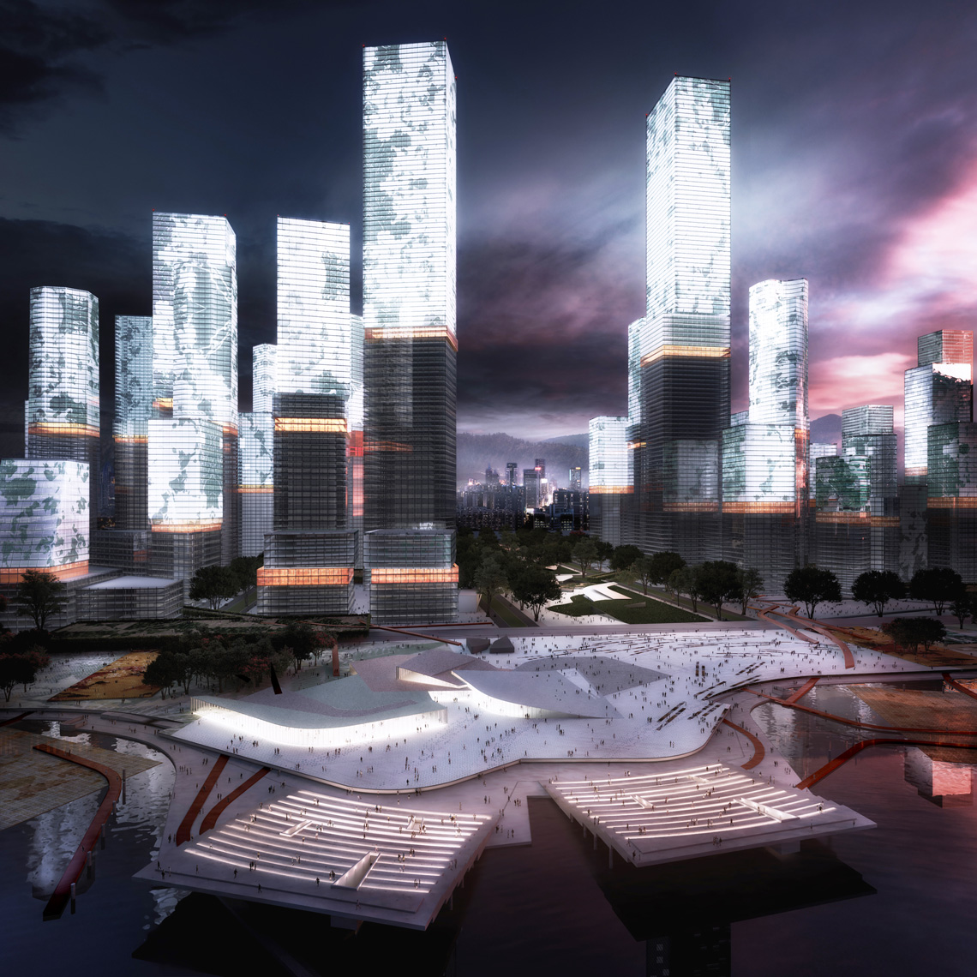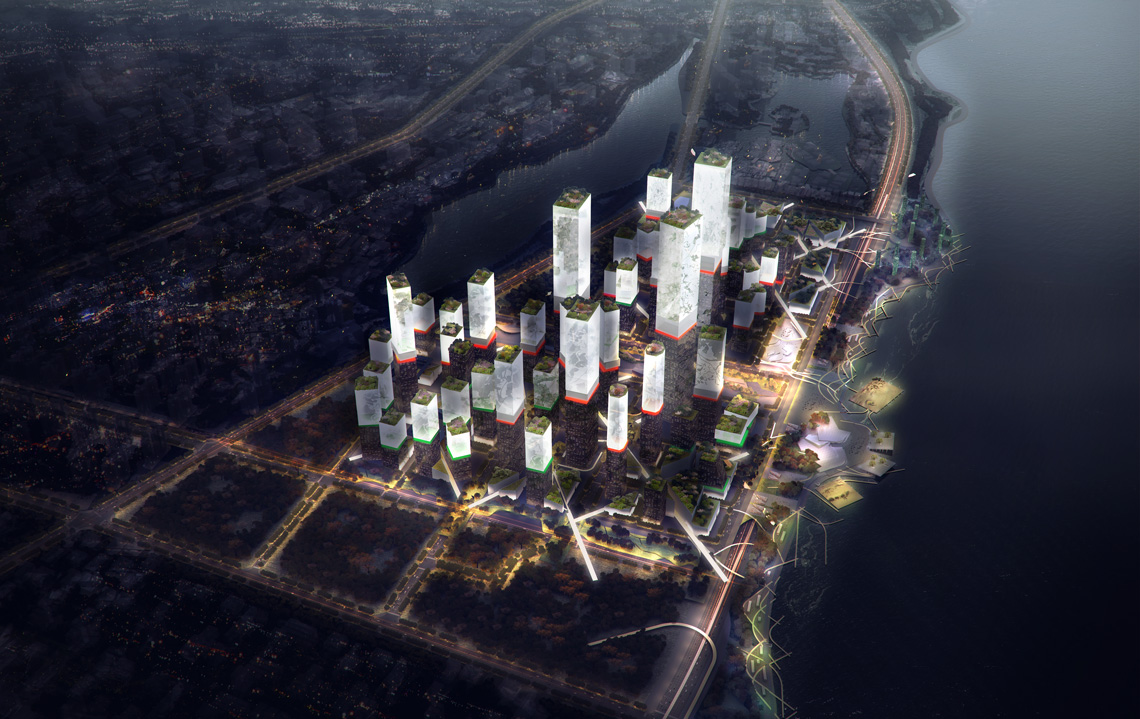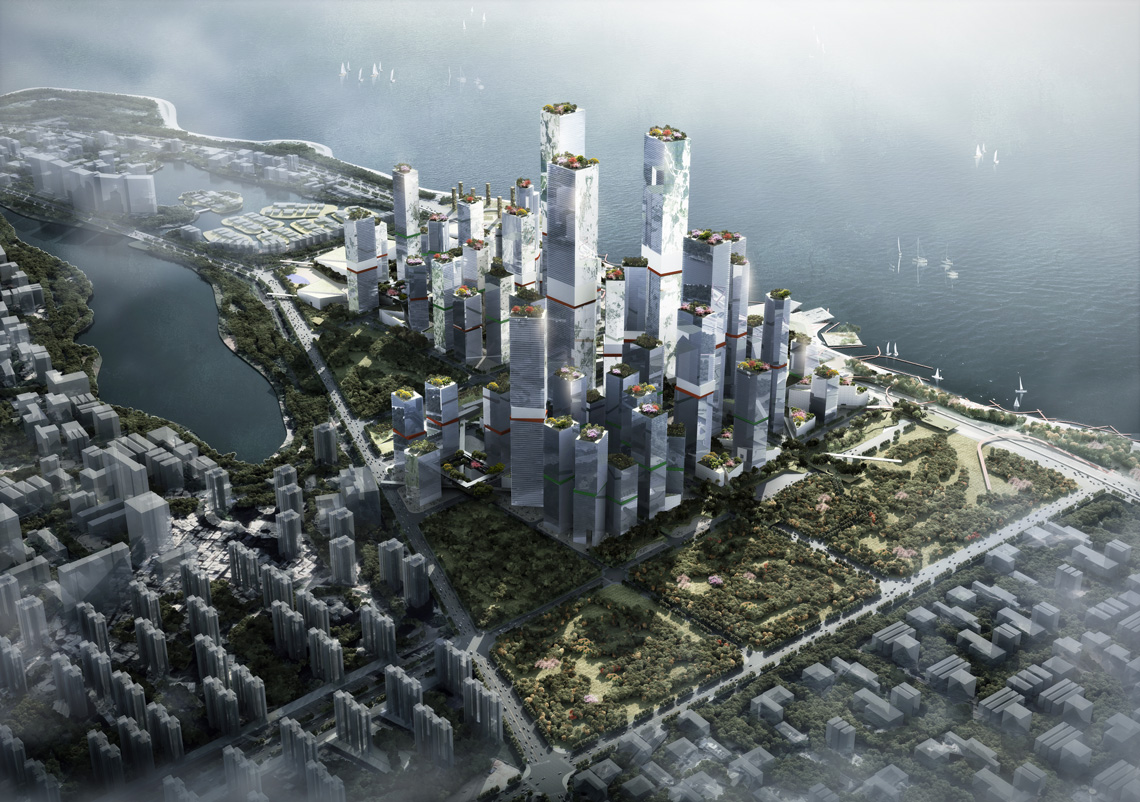
The Pearl River Delta is transforming into one of the world’s most attracting conglomeration of urban clusters and nature. It will be a super economic location that brings the most influential global benchmarking companies to Shenzhen bay. The goal to create a supercity of the future requires a new urban planning approach.
In the Pearl River Delta is placed Hong Kong and Macao. Hong Kong has with its high density and architecture the character of the commercial and financial metropolis. Macao offers its historic heritage and new hotel clusters an oriental Las Vegas. In Shenzhen Bay, we return to nature.
This will be the prototype of a future city, the combination of the big metropolis with nature.
Like a musical composition, the Skyline is developed in a new way. Like the notes of the score, the towers rise up and descend down, generating a diverse development in the heights.
Instead of a presumptuous skyline, we offer high-quality surrounding and public space. We suspend the hierarchy of the highest tower. We generate a relationship between three similar high towers as the new centre of Shenzhen bay and define a big plaza at its base.
We introduce a double skyline to focus on the idea of the vertical city. We imagine placing public spaces and public functions in the middle of the towers which redraw the skyline on a public level.
The expansion of Barcelona was developed by the architect Cerda and it was planned as a future city with a predominantly green character.
The topographic quality of Barcelona is similar to Shenzhen. The proximity to the sea, the presence of the mountains and the green character of the space give conditions for a sustainable city.
We compared the city grid with Shenzhen Bay. We introduced a diagonal system to the orthographic grid and overlayed it. We invent a new pedestrian grid with sky-gardens and sky-promenades and overlay them in a diagonal system.
In other cities such as New York, the view axis is in two directions following the road grid. In Shenzhen we have 3 view axis in vertical, horizontal and diagonal, a new system will be woven into the rigid urban plan and will provide a new experience of the urban perception. Instead of walking between street crossings, we move above them, from square to square of the blocks and have the insight into the new headquarters.
The plan shows the vertical composition of ground floor roads, pedestrian high-line, and sky garden sequences.
A pattern of podium and tower structure is defined by the horizontal distribution. We propose a grid with a hierarchical structure. The main direction is the connection between sea and mountain.
—
Architect: Benedetta Tagliabue
Project Director: Stefan Geenen
Design Team: Marzia Faranda, Gabriele Rotelli, Jacqueline Daniel, Ioana Francesca Prada, Francesca Romano, Laura Sottosanti, Domenico Federico, Ivan Simotti, Vincenzo Cicero Santalena
Renderings: Prompt Collective, Fancy CG
