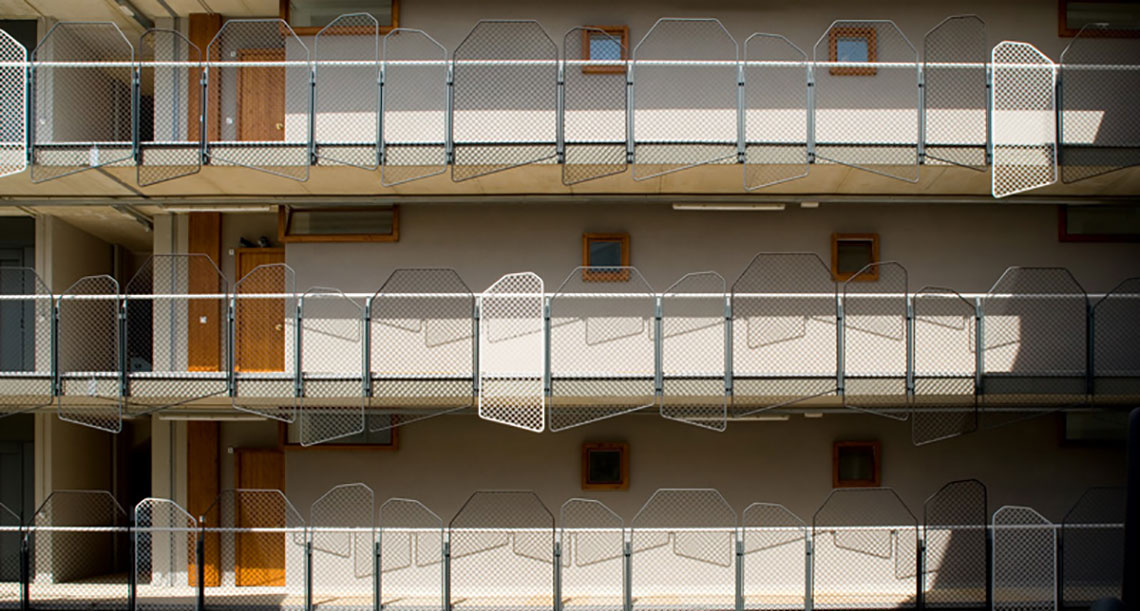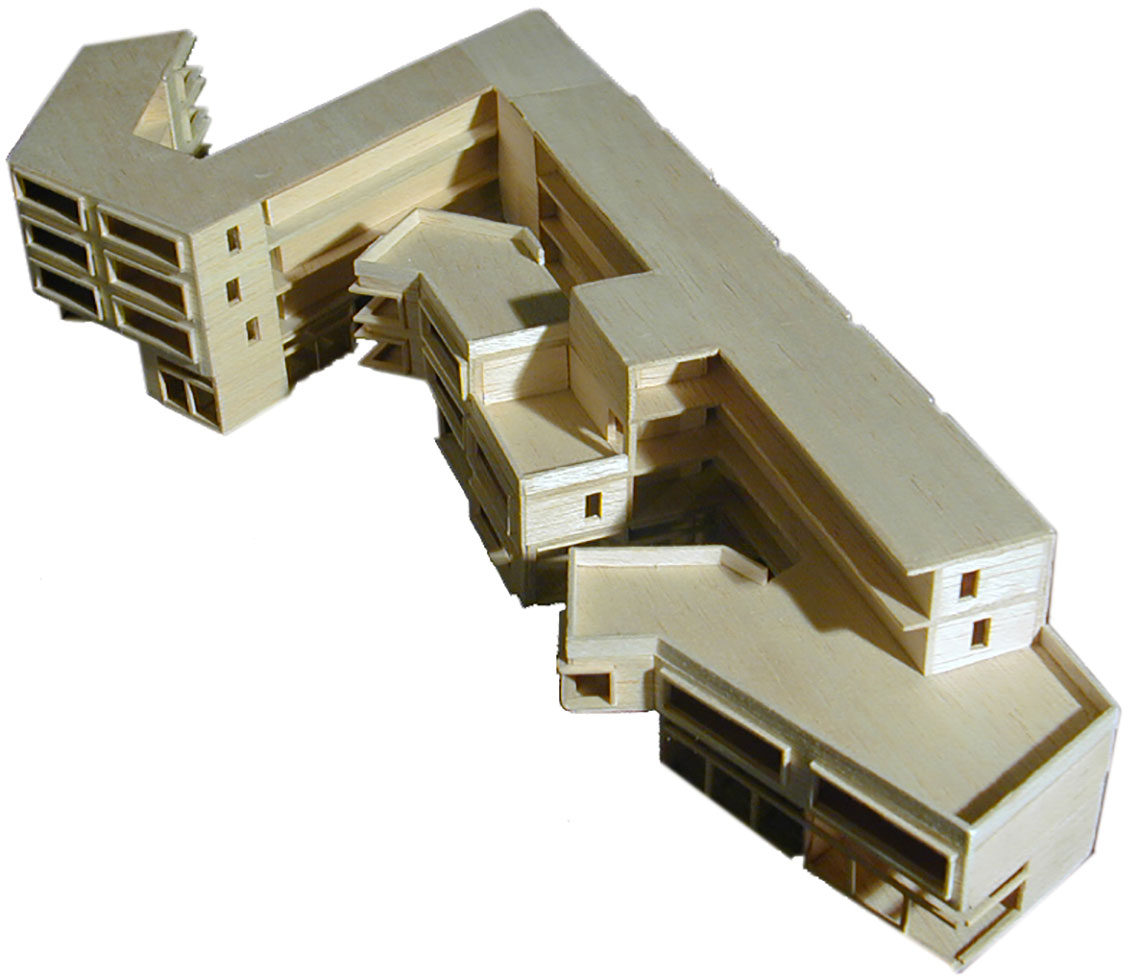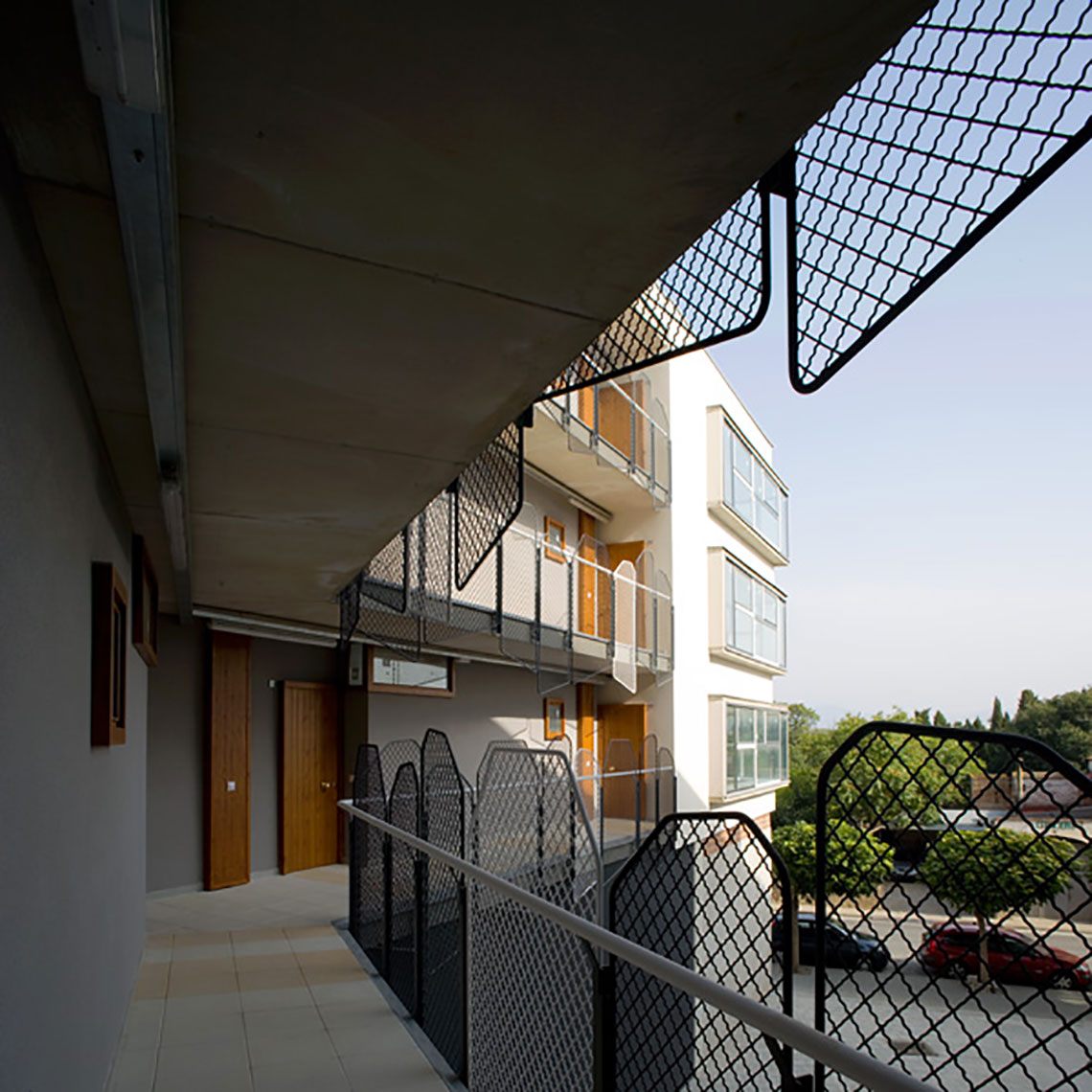
The project was located in a restricted space between the city and countryside, in the area of l’Horta de l’Hospital, where there were still roads without tarmac in between stone walls. It was a place that was apparently losing its identity; the new urban intervention had to preserve the area’s memory. We proposed a building with 48 apartments, of sizes between 40 and 70m, to be available for rental.
With a varying height that creates topography through the roof, and porticos on the ground floor which allow connection to the street, green spaces and the circular plaza. Given the length and narrowness of the site, the block extends out rather like a line which wraps around itself, closing off a more private space where the service areas of the dwellings are positioned. Each dwelling arises from the idea of a long and narrow habitable cell (8m wide and 5m deep) that allows a great facade that looks onto the street, opposite the interior circulation corridor.


